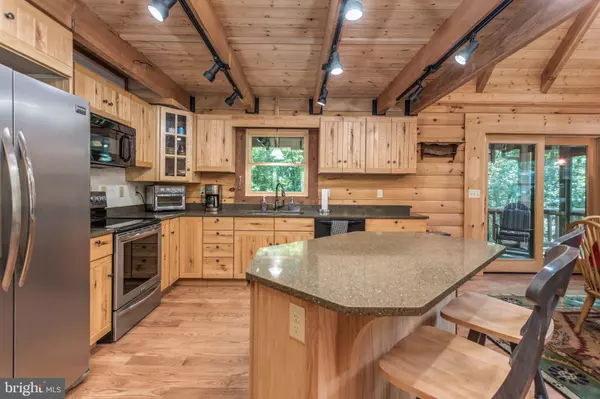$375,000
$395,000
5.1%For more information regarding the value of a property, please contact us for a free consultation.
228 MEDFORD LN Berkeley Springs, WV 25411
2 Beds
3 Baths
2,848 SqFt
Key Details
Sold Price $375,000
Property Type Single Family Home
Sub Type Detached
Listing Status Sold
Purchase Type For Sale
Square Footage 2,848 sqft
Price per Sqft $131
Subdivision Cacapon South
MLS Listing ID WVMO117232
Sold Date 10/16/20
Style Log Home
Bedrooms 2
Full Baths 3
HOA Fees $25/ann
HOA Y/N Y
Abv Grd Liv Area 2,348
Originating Board BRIGHT
Year Built 2012
Annual Tax Amount $2,080
Tax Year 2019
Lot Size 2.020 Acres
Acres 2.02
Property Description
Whether it's your every day home or your escape retreat, this gorgeous log home, with 2,898 finished sq ft., will be ideal for you! Boasting 2 master suites, one on the main level and one on the upper level, with amazing rustic style bathrooms and sitting areas. Upper level master has a large, walk in shower along with separate vanities and a small balcony for sipping your morning coffee or that after 5 o'clock beverage. Lower level master bath incorporates a beautiful claw foot tup/shower. Geothermal heating will keep this property cool in the warmer months and toasty in the cooler months, along with a woodturning stove to snuggle by. Large screened in back porch for entertaining or working from home listening to the wildlife. This beautiful, well done, log home tucked in the trees in the lovely Cacapon South is just minutes from the quaint town of Berkeley Springs, which is listed in USA Today as one of the Top 10 Historic Small Towns. 6,000 acre Cacapon State Park is just minutes away, offering restaurants, championship golf courses, miles of hiking and bike trails, a 10 acre lake for swimming or finishing, interactive nature center, indoor pool/spa, fitness center and sitting area with fire pit. Cacapon Lodge is just finishing their multi-million dollar modernization of the lodge. Don't wait for this opportunity to treat yourself!
Location
State WV
County Morgan
Zoning 101
Rooms
Other Rooms Primary Bedroom, Kitchen, Family Room, Laundry, Loft, Recreation Room, Bathroom 3, Primary Bathroom, Screened Porch
Basement Partial, Fully Finished
Main Level Bedrooms 1
Interior
Interior Features Ceiling Fan(s), Dining Area, Entry Level Bedroom, Family Room Off Kitchen, Floor Plan - Open, Kitchen - Island, Laundry Chute, Primary Bath(s), Wood Floors, Stove - Wood
Hot Water Electric
Heating Heat Pump(s)
Cooling Central A/C
Fireplaces Number 1
Fireplaces Type Wood
Equipment Built-In Microwave, Dishwasher, Oven/Range - Electric, Refrigerator, Stainless Steel Appliances, Water Heater
Fireplace Y
Appliance Built-In Microwave, Dishwasher, Oven/Range - Electric, Refrigerator, Stainless Steel Appliances, Water Heater
Heat Source Geo-thermal
Exterior
Garage Garage - Side Entry, Garage Door Opener
Garage Spaces 2.0
Water Access N
Roof Type Metal
Accessibility None
Attached Garage 2
Total Parking Spaces 2
Garage Y
Building
Story 3
Sewer Public Septic
Water Well
Architectural Style Log Home
Level or Stories 3
Additional Building Above Grade, Below Grade
New Construction N
Schools
School District Morgan County Schools
Others
Senior Community No
Tax ID 082A014400000000
Ownership Fee Simple
SqFt Source Assessor
Special Listing Condition Standard
Read Less
Want to know what your home might be worth? Contact us for a FREE valuation!

Our team is ready to help you sell your home for the highest possible price ASAP

Bought with Mistie Dawn Anderson • Mountain Home Real Estate, LLC

GET MORE INFORMATION





