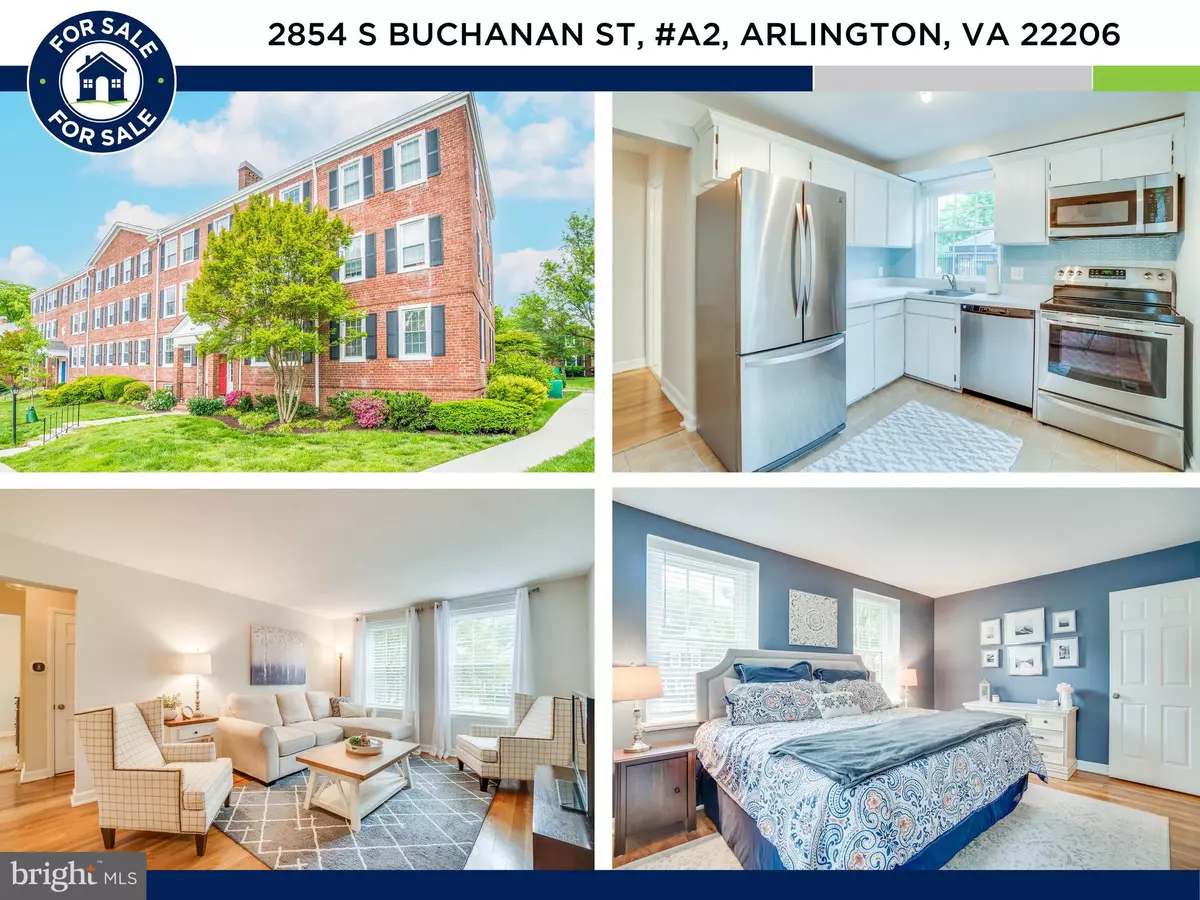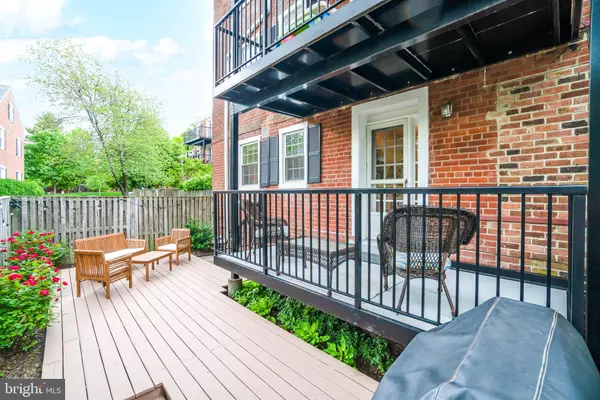$485,000
$460,000
5.4%For more information regarding the value of a property, please contact us for a free consultation.
2854 S BUCHANAN ST #A2 Arlington, VA 22206
1 Bed
2 Baths
1,528 SqFt
Key Details
Sold Price $485,000
Property Type Condo
Sub Type Condo/Co-op
Listing Status Sold
Purchase Type For Sale
Square Footage 1,528 sqft
Price per Sqft $317
Subdivision Fairlington Villages
MLS Listing ID VAAR181082
Sold Date 06/15/21
Style Colonial
Bedrooms 1
Full Baths 2
Condo Fees $418/mo
HOA Y/N N
Abv Grd Liv Area 764
Originating Board BRIGHT
Year Built 1944
Annual Tax Amount $4,442
Tax Year 2020
Property Description
NEW LISTING! Rarely available two level condo with over 1,500 square feet and an incredible outdoor oasis. This phenomenal end unit home has been beautifully maintained and features abundant natural sunlight (windows on three sides). Upon entering you will be greeted by gleaming hardwood floors that will welcome you into the airy and open living room and dining room. The sunny kitchen is just off the living room and boasts stainless steel appliances, white cabinetry and overlooks the backyard. The primary bedroom is right across the hall and has two large closets. Downstairs are two bonus rooms that would make for a phenomenal guest space. The lower level has a second doorway that can be accessed directly from the buildings stairwell, making this truly a private retreat! Not to be missed is the stellar fully fenced outdoor deck and patio providing a fantastic entertaining space. The communities pool is just steps awaya perfect reprieve for Virginias hot summer days! The location is a commuter's dreamwalking distance to Shirlington, close to Amazon HQ2, The Pentagon, and Washington D.C. with easy access to Route 7, I-395, Reagan National Airport, and even the W&OD trail for all outdoor enthusiasts! The community includes outdoor pools and tennis court and playgrounds. This is easy living!
Location
State VA
County Arlington
Zoning RA14-26
Rooms
Basement Other
Main Level Bedrooms 1
Interior
Interior Features Combination Dining/Living, Entry Level Bedroom, Family Room Off Kitchen, Floor Plan - Traditional, Kitchen - Eat-In, Kitchen - Table Space, Tub Shower, Wood Floors
Hot Water Electric
Heating Heat Pump(s)
Cooling Heat Pump(s)
Flooring Carpet, Hardwood
Equipment Dryer, Disposal, Dishwasher, Microwave, Oven/Range - Electric, Built-In Microwave
Window Features Double Pane
Appliance Dryer, Disposal, Dishwasher, Microwave, Oven/Range - Electric, Built-In Microwave
Heat Source Electric
Exterior
Exterior Feature Patio(s), Deck(s)
Garage Spaces 2.0
Fence Fully
Amenities Available Pool - Outdoor, Tennis Courts
Water Access N
Accessibility None
Porch Patio(s), Deck(s)
Total Parking Spaces 2
Garage N
Building
Story 2
Unit Features Garden 1 - 4 Floors
Sewer Public Sewer
Water Public
Architectural Style Colonial
Level or Stories 2
Additional Building Above Grade, Below Grade
New Construction N
Schools
Elementary Schools Abingdon
Middle Schools Gunston
High Schools Wakefield
School District Arlington County Public Schools
Others
HOA Fee Include Pool(s),Trash,Common Area Maintenance
Senior Community No
Tax ID 29-007-767
Ownership Condominium
Special Listing Condition Standard
Read Less
Want to know what your home might be worth? Contact us for a FREE valuation!

Our team is ready to help you sell your home for the highest possible price ASAP

Bought with Diana Z Blaszkiewicz • Compass

GET MORE INFORMATION




