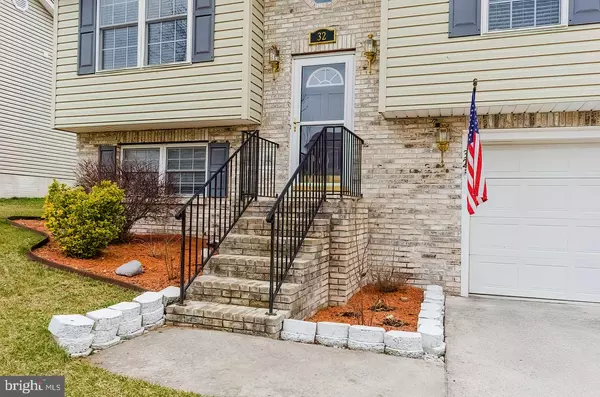$230,000
$230,000
For more information regarding the value of a property, please contact us for a free consultation.
32 HARRISON DR Inwood, WV 25428
3 Beds
2 Baths
1,030 SqFt
Key Details
Sold Price $230,000
Property Type Single Family Home
Sub Type Detached
Listing Status Sold
Purchase Type For Sale
Square Footage 1,030 sqft
Price per Sqft $223
Subdivision Inwood Meadows
MLS Listing ID WVBE184574
Sold Date 05/04/21
Style Split Foyer
Bedrooms 3
Full Baths 2
HOA Fees $10/ann
HOA Y/N Y
Abv Grd Liv Area 1,030
Originating Board BRIGHT
Year Built 2005
Annual Tax Amount $998
Tax Year 2020
Lot Size 8,276 Sqft
Acres 0.19
Property Description
***PLEASE SUBMIT ALL OFFERS BY 1pm ON MONDAY, 29th*** Well maintained one owner Split Foyer located in Inwood Meadows, a highly desirable location and school district. This home features 3 bedrooms with an optional 4th bedroom or office in the lower level and 2 full bathrooms. Beautiful new tile flooring was recently installed in the main living areas including the living room, kitchen, dining and hallway. Enjoy the multi-level deck overlooking the private pool and fully fenced backyard. Large utility storage room on the lower level, as well as, a separate storage area inside the large two car garage. The garage also offers cabinets with countertop work space. Great commuter location. Easy access to I81, RT 51 & RT 11.
Location
State WV
County Berkeley
Zoning 101
Rooms
Other Rooms Bonus Room
Basement Full
Main Level Bedrooms 3
Interior
Interior Features Carpet, Ceiling Fan(s), Combination Dining/Living, Walk-in Closet(s), Window Treatments, Other
Hot Water Electric
Heating Heat Pump(s)
Cooling Central A/C
Fireplaces Number 1
Equipment Built-In Microwave, Dishwasher, Disposal, Oven/Range - Electric, Refrigerator, Stainless Steel Appliances, Washer/Dryer Hookups Only, Water Heater
Fireplace Y
Appliance Built-In Microwave, Dishwasher, Disposal, Oven/Range - Electric, Refrigerator, Stainless Steel Appliances, Washer/Dryer Hookups Only, Water Heater
Heat Source Electric
Laundry Basement, Hookup
Exterior
Parking Features Additional Storage Area, Basement Garage, Garage - Front Entry, Garage Door Opener, Inside Access
Garage Spaces 6.0
Fence Rear, Wood
Pool Above Ground, Fenced, Permits
Utilities Available Cable TV
Water Access N
Accessibility 2+ Access Exits, Doors - Swing In
Attached Garage 2
Total Parking Spaces 6
Garage Y
Building
Lot Description Front Yard, Landscaping, Level, Rear Yard
Story 2
Sewer Public Sewer
Water Public
Architectural Style Split Foyer
Level or Stories 2
Additional Building Above Grade, Below Grade
New Construction N
Schools
School District Berkeley County Schools
Others
Senior Community No
Tax ID 0710C027000000000
Ownership Fee Simple
SqFt Source Assessor
Security Features Non-Monitored,Security System,Smoke Detector
Acceptable Financing FHA, Cash, Conventional, USDA, VA
Horse Property N
Listing Terms FHA, Cash, Conventional, USDA, VA
Financing FHA,Cash,Conventional,USDA,VA
Special Listing Condition Standard
Read Less
Want to know what your home might be worth? Contact us for a FREE valuation!

Our team is ready to help you sell your home for the highest possible price ASAP

Bought with Stacey L Mullins • ERA Oakcrest Realty, Inc.

GET MORE INFORMATION





