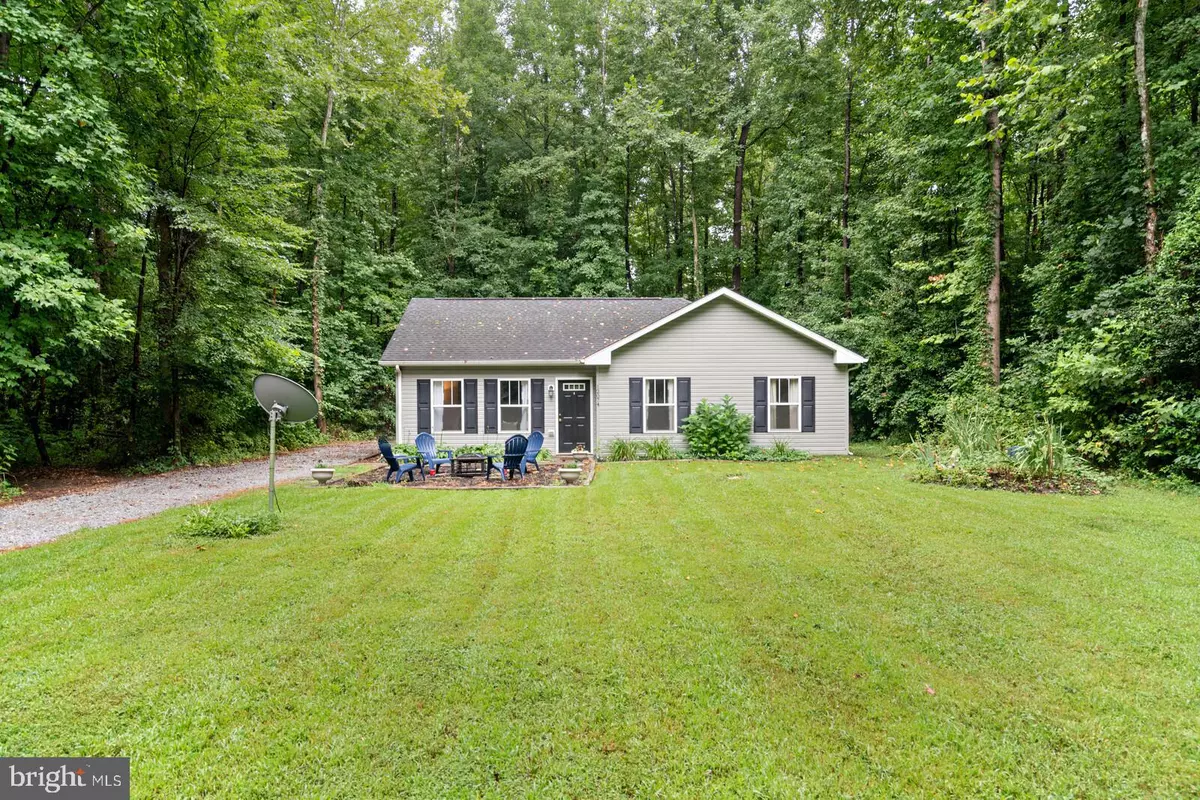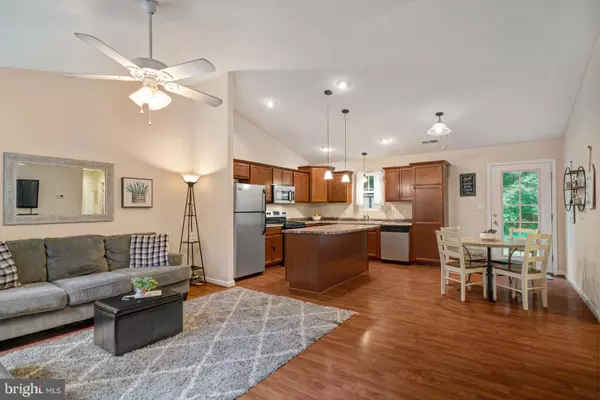$205,000
$205,000
For more information regarding the value of a property, please contact us for a free consultation.
12074 RED PINE RD Ruther Glen, VA 22546
3 Beds
2 Baths
1,216 SqFt
Key Details
Sold Price $205,000
Property Type Single Family Home
Sub Type Detached
Listing Status Sold
Purchase Type For Sale
Square Footage 1,216 sqft
Price per Sqft $168
Subdivision Caroline Pines
MLS Listing ID VACV122610
Sold Date 10/02/20
Style Ranch/Rambler
Bedrooms 3
Full Baths 2
HOA Fees $87/ann
HOA Y/N Y
Abv Grd Liv Area 1,216
Originating Board BRIGHT
Year Built 2014
Annual Tax Amount $1,089
Tax Year 2020
Lot Size 0.450 Acres
Acres 0.45
Property Description
Practically New Charming 1 level rambler perfectly nestled on a private wooded lot in a Lake Community situated conveniently between Fredericksburg & Richmond. This adorable home features 3 bedrooms and 2 full bathrooms, cathedral ceilings gives this home an open concept in the main living area perfect for entertaining or gatherings. The large yard offers so much privacy and possibilities for outdoor activities like gardening or just relaxing by the fire pit after a long day. Shed conveys and offers extra outdoor storage. All Carpet new in 2019. Come enjoy this amenity-filled Lake Community and schedule your showing today!
Location
State VA
County Caroline
Zoning RP
Rooms
Main Level Bedrooms 3
Interior
Interior Features Carpet, Ceiling Fan(s), Combination Kitchen/Dining, Family Room Off Kitchen, Floor Plan - Open, Kitchen - Eat-In, Kitchen - Island, Primary Bath(s), Recessed Lighting, Walk-in Closet(s)
Hot Water Electric
Heating Heat Pump(s)
Cooling Central A/C
Flooring Carpet, Laminated
Equipment Built-In Microwave, Dishwasher, Exhaust Fan, Oven/Range - Electric, Refrigerator, Washer/Dryer Hookups Only, Water Heater
Fireplace N
Window Features Double Pane
Appliance Built-In Microwave, Dishwasher, Exhaust Fan, Oven/Range - Electric, Refrigerator, Washer/Dryer Hookups Only, Water Heater
Heat Source Electric
Laundry Hookup
Exterior
Garage Spaces 4.0
Amenities Available Beach, Boat Ramp, Club House, Common Grounds, Lake, Fitness Center, Basketball Courts
Water Access Y
Water Access Desc Canoe/Kayak,Fishing Allowed,Boat - Electric Motor Only,Swimming Allowed
Roof Type Architectural Shingle
Accessibility None
Total Parking Spaces 4
Garage N
Building
Lot Description Backs to Trees, Partly Wooded, Private, Trees/Wooded, Cleared, Front Yard, Rural
Story 1
Foundation Slab
Sewer On Site Septic
Water Public
Architectural Style Ranch/Rambler
Level or Stories 1
Additional Building Above Grade, Below Grade
Structure Type Cathedral Ceilings,Dry Wall
New Construction N
Schools
School District Caroline County Public Schools
Others
HOA Fee Include Common Area Maintenance,Pool(s),Recreation Facility
Senior Community No
Tax ID 93A3-1-490
Ownership Fee Simple
SqFt Source Estimated
Acceptable Financing Cash, Conventional, FHA, USDA, VA, VHDA
Listing Terms Cash, Conventional, FHA, USDA, VA, VHDA
Financing Cash,Conventional,FHA,USDA,VA,VHDA
Special Listing Condition Standard
Read Less
Want to know what your home might be worth? Contact us for a FREE valuation!

Our team is ready to help you sell your home for the highest possible price ASAP

Bought with Donna Spivey • Berkshire Hathaway HomeServices PenFed Realty

GET MORE INFORMATION





