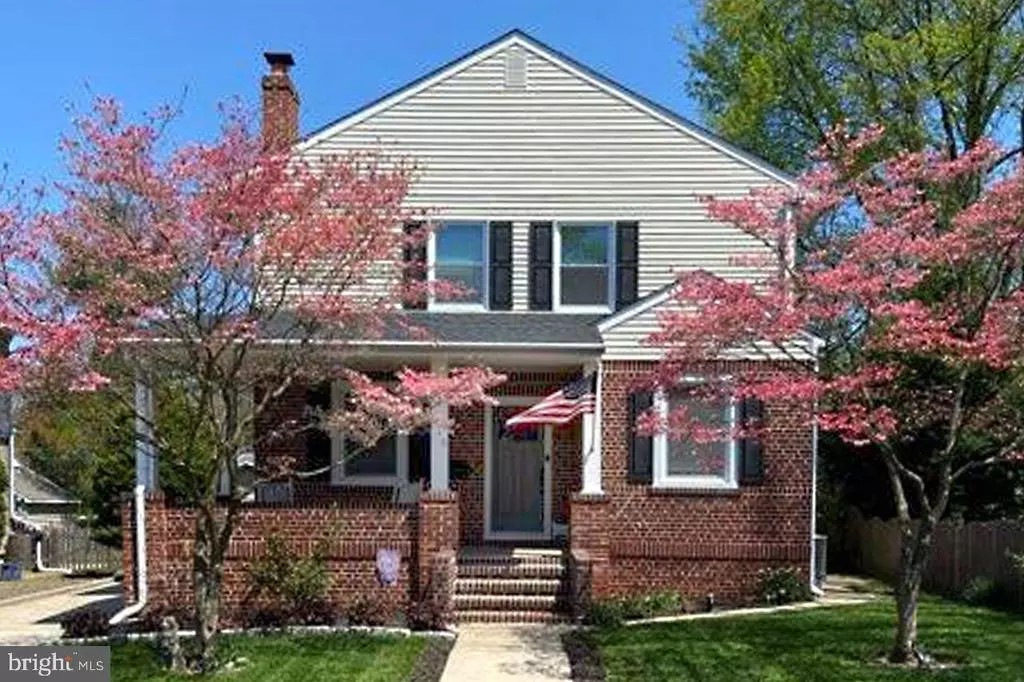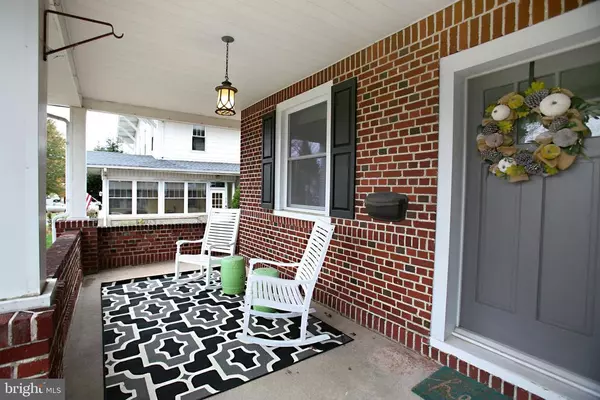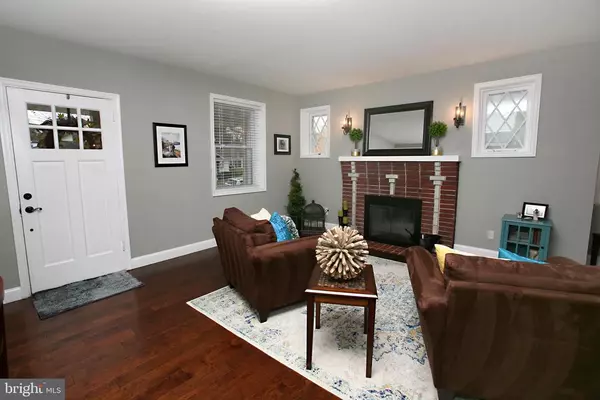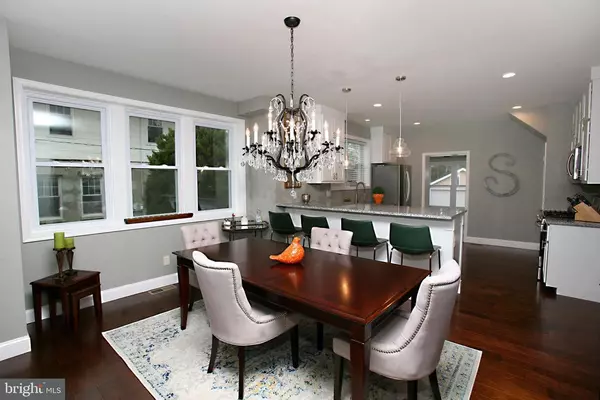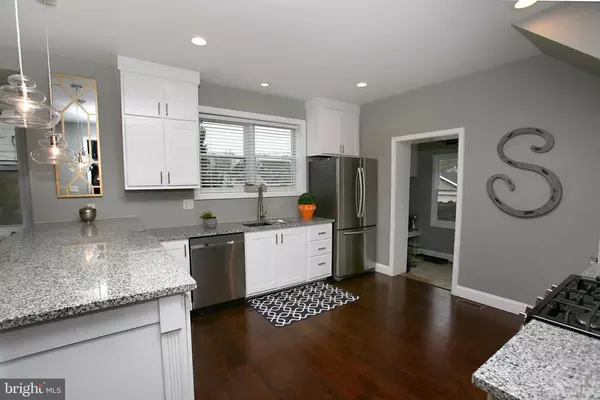$426,100
$399,900
6.6%For more information regarding the value of a property, please contact us for a free consultation.
219 S LECATO AVE Audubon, NJ 08106
4 Beds
3 Baths
2,519 SqFt
Key Details
Sold Price $426,100
Property Type Single Family Home
Sub Type Detached
Listing Status Sold
Purchase Type For Sale
Square Footage 2,519 sqft
Price per Sqft $169
Subdivision None Available
MLS Listing ID NJCD407240
Sold Date 01/08/21
Style Colonial
Bedrooms 4
Full Baths 2
Half Baths 1
HOA Y/N N
Abv Grd Liv Area 2,519
Originating Board BRIGHT
Year Built 1925
Annual Tax Amount $9,195
Tax Year 2020
Lot Size 7,500 Sqft
Acres 0.17
Lot Dimensions 50.00 x 150.00
Property Description
Welcome to 219 S. Lecato Avenue, Audubon A PERFECT 10! Come see your forever home with over 2500 sq ft of living space, this one is sure to stand out amongst the rest and will please your fussiest Buyers. Get ready to be impressed because this ONE will CHECK ALL YOUR BOXES. Upon arrival, take notice to the brick exterior and covered front porch where you will enjoy your morning coffee or relax after a long week. A 2 car DETACHED GARAGE is a rare find, however, a necessity to many. Upon entering this classic beauty, you will see where old charm meets modern amenities. Beautiful rich dark mahogany hardwood floors run throughout the main level. A wood burning fireplace with brick surround and lighted sconces on each side can be found in your living room. Cozy up next to your fireplace on those cold winter nights. Sophisticated dining room featuring an elegant, classic chandelier giving this room plenty of light. You can host all your family gatherings here - big or small. Adjoining your dining area is a kitchen that will WOW you a modern trend setter grays and whites with classic touches that will last. White Shaker 42' cabinets, granite countertops, stainless steel appliances, recessed lighting, pendant lights, breakfast island bar that seats 4 AND more! Mud room can be found off the kitchen that gives you ample space for coats and a place to hide your junk when needed. More space can be found in your spacious family room. A convenient first floor bedroom,, office or playroom? Yes, this can also be found on this first floor of living space. You choose what suits your needs best. A first floor powder room will conclude floor number 1. Head upstairs to 3 additional bedrooms. A master suite that just keeps going and going. Create a sitting room with a TV where you can enjoy the privacy of your own bedroom. A spa like master bath that you'll adore - dual vanity sinks, glass frameless shower door, subway tile throughout shower area and a built in shelf that you can rely on for all your showering needs. A second updated full bath will keep your interest as you continue your tour throughout this home. Lets not forget about the convenient upper level laundry where all your loads of laundry can be easily transported to your bedrooms. Full basement and attic for added storage. Rear yard that is fully fenced in. This home has a newer ROOF, HVAC, HOT WATER HEATER, WINDOWS and more. Not to mention excellent schools, close to transportation, major highways, easy commute to Philly for those commuters and close to parks and shopping in downtown HADDONFIELD. Enjoy all the outdoor dining options this town and the surrounding towns have to offer. Tour this OUTSTANDING home today where you'll make memories for a lifetime!
Location
State NJ
County Camden
Area Audubon Boro (20401)
Zoning RES
Rooms
Basement Full, Unfinished
Main Level Bedrooms 1
Interior
Interior Features Attic, Attic/House Fan, Breakfast Area, Carpet, Ceiling Fan(s), Chair Railings, Combination Dining/Living, Crown Moldings, Dining Area, Family Room Off Kitchen, Floor Plan - Open, Kitchen - Island, Pantry, Recessed Lighting, Stall Shower, Tub Shower, Upgraded Countertops, Wood Floors
Hot Water Natural Gas
Heating Forced Air
Cooling Central A/C
Fireplaces Number 1
Fireplaces Type Brick, Wood
Fireplace Y
Window Features Energy Efficient,Double Hung
Heat Source Natural Gas
Laundry Upper Floor
Exterior
Exterior Feature Porch(es), Deck(s), Brick
Garage Garage - Rear Entry
Garage Spaces 2.0
Water Access N
Roof Type Shingle
Accessibility None
Porch Porch(es), Deck(s), Brick
Total Parking Spaces 2
Garage Y
Building
Story 2
Sewer Public Sewer
Water Public
Architectural Style Colonial
Level or Stories 2
Additional Building Above Grade, Below Grade
New Construction N
Schools
School District Audubon Public Schools
Others
Senior Community No
Tax ID 01-00028-00003
Ownership Fee Simple
SqFt Source Assessor
Acceptable Financing Cash, Conventional, FHA, VA
Listing Terms Cash, Conventional, FHA, VA
Financing Cash,Conventional,FHA,VA
Special Listing Condition Standard
Read Less
Want to know what your home might be worth? Contact us for a FREE valuation!

Our team is ready to help you sell your home for the highest possible price ASAP

Bought with Marybeth Oates • Coldwell Banker Realty

GET MORE INFORMATION

