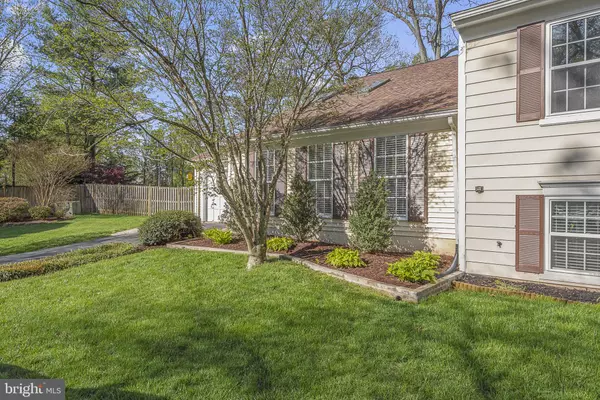$610,000
$534,990
14.0%For more information regarding the value of a property, please contact us for a free consultation.
9989 HEMLOCK WOODS LN Burke, VA 22015
3 Beds
3 Baths
1,340 SqFt
Key Details
Sold Price $610,000
Property Type Townhouse
Sub Type End of Row/Townhouse
Listing Status Sold
Purchase Type For Sale
Square Footage 1,340 sqft
Price per Sqft $455
Subdivision Burke Centre Conservancy
MLS Listing ID VAFX2061982
Sold Date 05/31/22
Style Contemporary
Bedrooms 3
Full Baths 3
HOA Fees $82/qua
HOA Y/N Y
Abv Grd Liv Area 1,340
Originating Board BRIGHT
Year Built 1978
Annual Tax Amount $5,606
Tax Year 2021
Lot Size 0.300 Acres
Acres 0.3
Property Description
Coming Soon!! Perfectly situated townhouse in the highly sought after Burke Centre community where pride of ownership clearly shows. This is townhouse living at it's finest on a quiet street that provides a community feel while not taking away from privacy. The natural lighting throughout the main level will definitely catch your eye as you focus on the open concept floorplan. The flow of the home is surely a win with 3 levels/split with one car garage for ample space. Beautiful kitchen with recent updates, neutral and clean pallet throughout ready for your own personal touch. You will be amazed at the large, private backyard oasis with patio and fenced yard for entertaining and recreation for all ages. Convenient commuter access to Fairfax County Pkwy, VA-123, Braddock Road, I-95/395/495 and Burke Centre VRE. Just minutes to Burke Town Center Shopping, Burke Swimming & Racquet Club, Target, Burke Center Professional Plaza, Burke Centre Library, Burke Lake Park and so much more.
Location
State VA
County Fairfax
Zoning 370
Rooms
Other Rooms Living Room, Primary Bedroom, Bedroom 2, Bedroom 3, Family Room
Basement Connecting Stairway, Rear Entrance, Full, Fully Finished, Walkout Stairs
Main Level Bedrooms 3
Interior
Interior Features Dining Area, Upgraded Countertops, Primary Bath(s), Window Treatments, Floor Plan - Open
Hot Water Electric
Heating Heat Pump(s)
Cooling Ceiling Fan(s), Central A/C
Flooring Hardwood
Fireplaces Number 1
Fireplaces Type Fireplace - Glass Doors
Equipment Built-In Microwave, Central Vacuum, Dryer, Washer, Dishwasher, Disposal, Refrigerator, Icemaker, Stove
Fireplace Y
Window Features Skylights
Appliance Built-In Microwave, Central Vacuum, Dryer, Washer, Dishwasher, Disposal, Refrigerator, Icemaker, Stove
Heat Source Electric
Exterior
Parking Features Garage Door Opener
Garage Spaces 1.0
Amenities Available Bike Trail, Jog/Walk Path, Pool - Outdoor, Tennis Courts, Tot Lots/Playground, Water/Lake Privileges, Community Center
Water Access N
Accessibility None
Attached Garage 1
Total Parking Spaces 1
Garage Y
Building
Story 3
Foundation Crawl Space
Sewer Public Sewer
Water Public
Architectural Style Contemporary
Level or Stories 3
Additional Building Above Grade, Below Grade
New Construction N
Schools
High Schools Robinson Secondary School
School District Fairfax County Public Schools
Others
HOA Fee Include Common Area Maintenance,Pier/Dock Maintenance,Recreation Facility,Reserve Funds,Snow Removal,Trash
Senior Community No
Tax ID 0783 13 0004
Ownership Fee Simple
SqFt Source Assessor
Acceptable Financing Conventional, Cash, Negotiable, VA
Listing Terms Conventional, Cash, Negotiable, VA
Financing Conventional,Cash,Negotiable,VA
Special Listing Condition Standard
Read Less
Want to know what your home might be worth? Contact us for a FREE valuation!

Our team is ready to help you sell your home for the highest possible price ASAP

Bought with Rina B. Kunk • Compass

GET MORE INFORMATION





