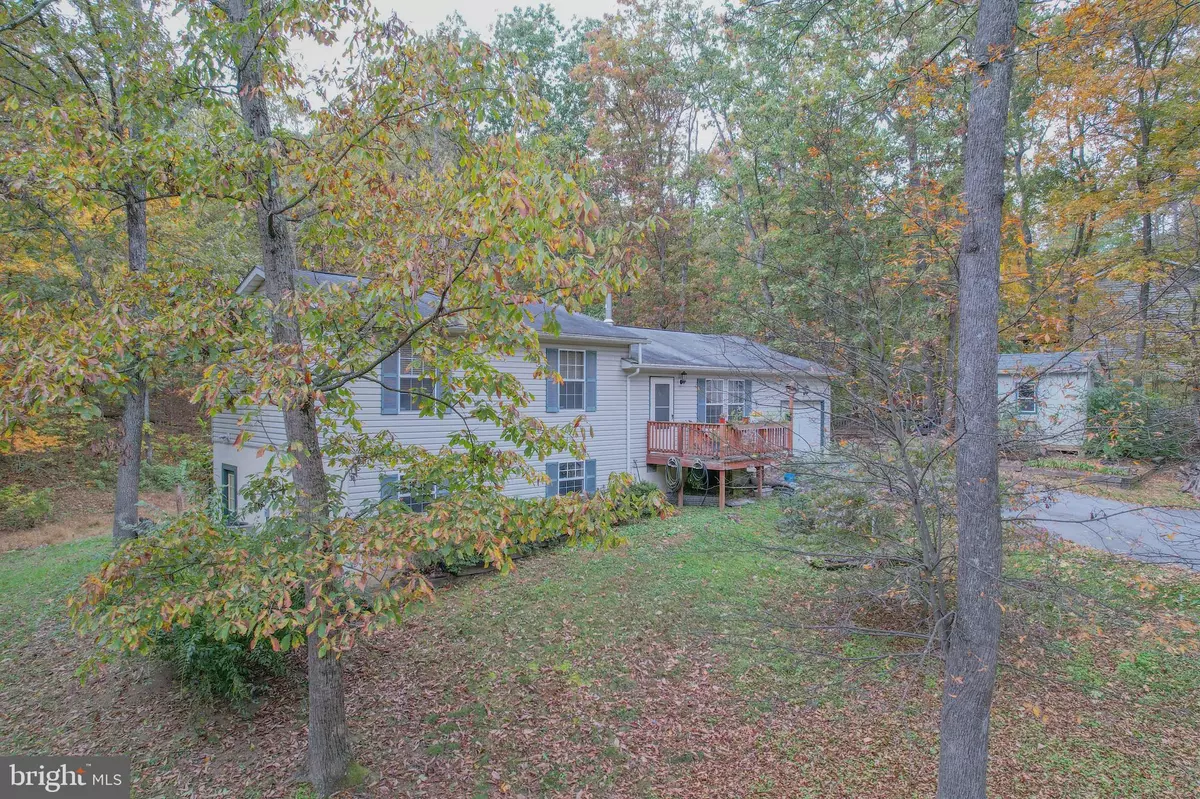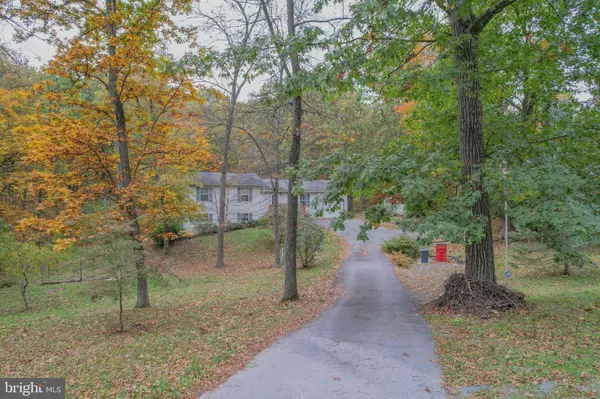$266,000
$265,000
0.4%For more information regarding the value of a property, please contact us for a free consultation.
521 PLATT MOUNTAIN LN Inwood, WV 25428
3 Beds
2 Baths
1,924 SqFt
Key Details
Sold Price $266,000
Property Type Single Family Home
Sub Type Detached
Listing Status Sold
Purchase Type For Sale
Square Footage 1,924 sqft
Price per Sqft $138
Subdivision Goose Creek Farm
MLS Listing ID WVBE2003588
Sold Date 12/17/21
Style Split Level,Ranch/Rambler,Raised Ranch/Rambler
Bedrooms 3
Full Baths 2
HOA Y/N N
Abv Grd Liv Area 1,924
Originating Board BRIGHT
Year Built 1999
Annual Tax Amount $1,322
Tax Year 2021
Lot Size 1.580 Acres
Acres 1.58
Property Sub-Type Detached
Property Description
This 3BR/ 2BA raised rancher is on a beautiful private setting on 1.58 acres. You will appreciate the peace and serenity that surrounds this lovely property. Wildlife abound through the backyard and around the neighborhood. There is no HOA and the road to the property is state maintained. In the home, the front door opens to a lovely living/ family room with a free standing wood stove. This room opens to the dining area off of the kitchen. Hardwood floors, ample cabinet space and a spacious floor plan make this a wonderful opportunity. There are three steps up to the raised portion of the home where the bathrooms and bedrooms reside. The owner's suite has walk in closet and full bathroom. The two additional bedrooms have large closets, and the full bathroom in the hallway can be shared. There is a nice linen closet in the hallway for bathroom overflow. Downstairs includes a full basement and while unfinished, it is set up nicely with two separate rooms, another wood burning stove, laundry and storage. There is a walk out to the side yard making outdoor chores an easy clean up. The back deck includes a hot tub that can be used privately all year long. Watch the wildlife, breathe the air, sip some wine and relax under the sun and stars. A wood shed and a storage shed are both on premises for all of your outdoor storage. This is a rare opportunity to own an affordable, well built home on unrestricted acreage in the heart of South Berkeley county. Book your showing today; you will not be disappointed.
Location
State WV
County Berkeley
Zoning 101
Rooms
Other Rooms Living Room, Dining Room, Primary Bedroom, Bedroom 2, Bedroom 3, Kitchen, Basement, Other
Basement Daylight, Partial, Unfinished, Walkout Level
Interior
Interior Features Attic, Dining Area, Window Treatments, Primary Bath(s), Floor Plan - Traditional, Ceiling Fan(s), Tub Shower, Water Treat System, WhirlPool/HotTub
Hot Water Electric
Heating Heat Pump(s)
Cooling Central A/C
Flooring Hardwood, Carpet
Fireplaces Number 2
Fireplaces Type Wood
Equipment Washer/Dryer Hookups Only, Dishwasher, Oven/Range - Electric, Water Conditioner - Owned
Furnishings Partially
Fireplace Y
Window Features Insulated
Appliance Washer/Dryer Hookups Only, Dishwasher, Oven/Range - Electric, Water Conditioner - Owned
Heat Source Electric
Laundry Basement
Exterior
Exterior Feature Deck(s)
Parking Features Garage - Front Entry, Garage Door Opener
Garage Spaces 1.0
Utilities Available Cable TV Available
Water Access N
View Water, Trees/Woods
Roof Type Asphalt
Street Surface Gravel
Accessibility None
Porch Deck(s)
Road Frontage State
Attached Garage 1
Total Parking Spaces 1
Garage Y
Building
Lot Description Backs to Trees, Trees/Wooded
Story 1.5
Foundation Block
Sewer On Site Septic
Water Public
Architectural Style Split Level, Ranch/Rambler, Raised Ranch/Rambler
Level or Stories 1.5
Additional Building Above Grade
Structure Type Dry Wall
New Construction N
Schools
School District Berkeley County Schools
Others
Senior Community No
Tax ID 07 7000300570000
Ownership Fee Simple
SqFt Source Assessor
Acceptable Financing Conventional, FHA, USDA, VA
Listing Terms Conventional, FHA, USDA, VA
Financing Conventional,FHA,USDA,VA
Special Listing Condition Standard
Read Less
Want to know what your home might be worth? Contact us for a FREE valuation!

Our team is ready to help you sell your home for the highest possible price ASAP

Bought with Sarah Elizabeth Combs • Hoffman Realty
GET MORE INFORMATION





