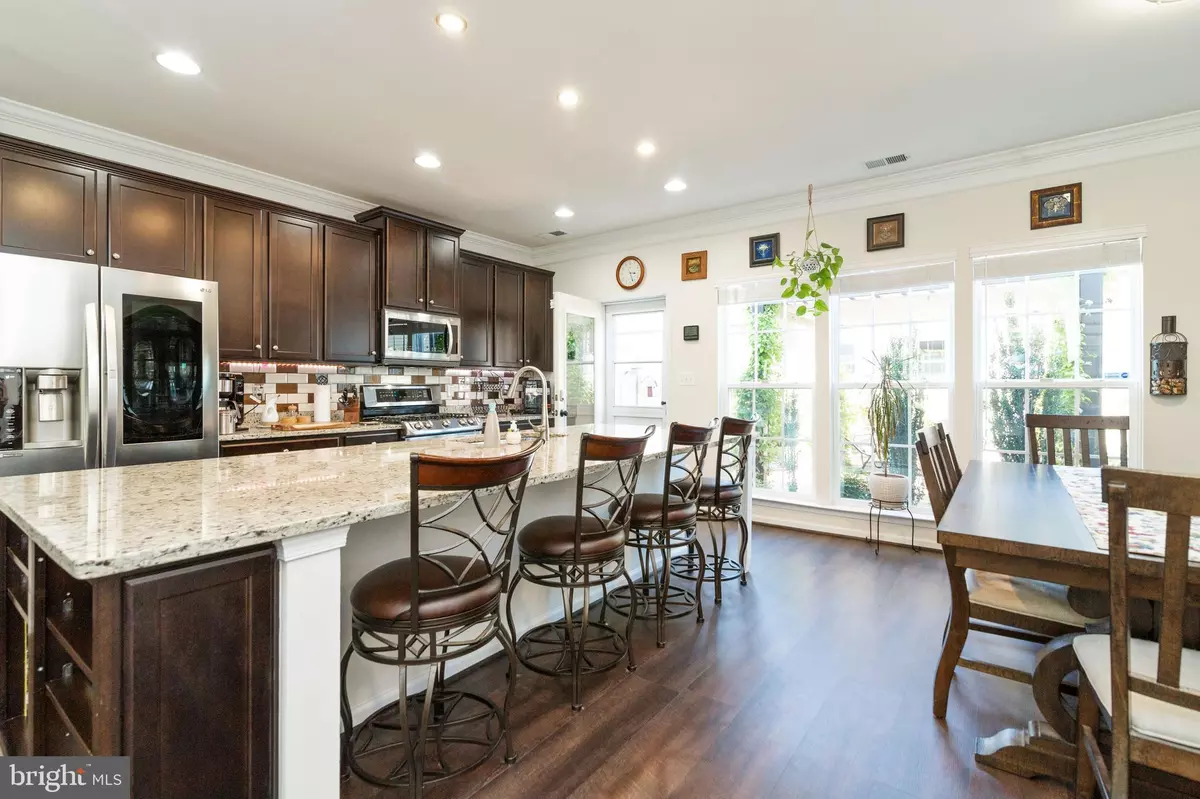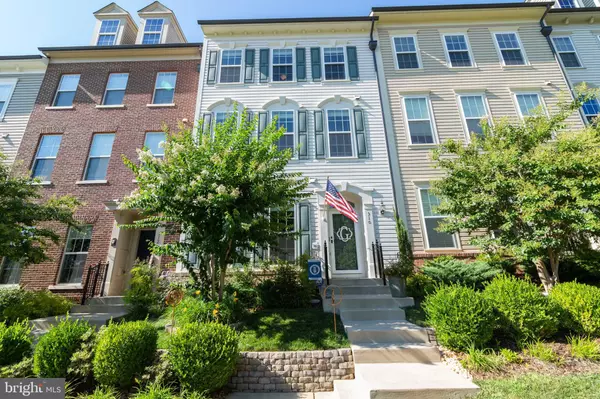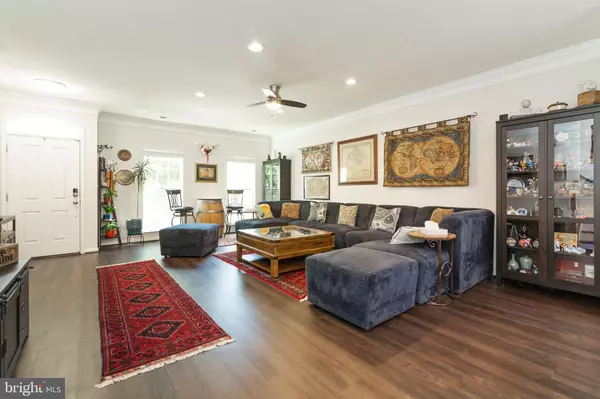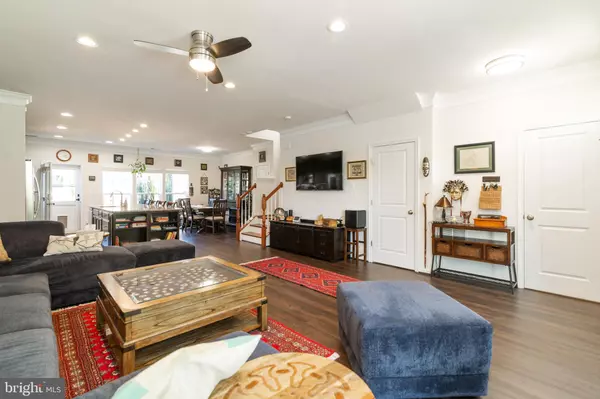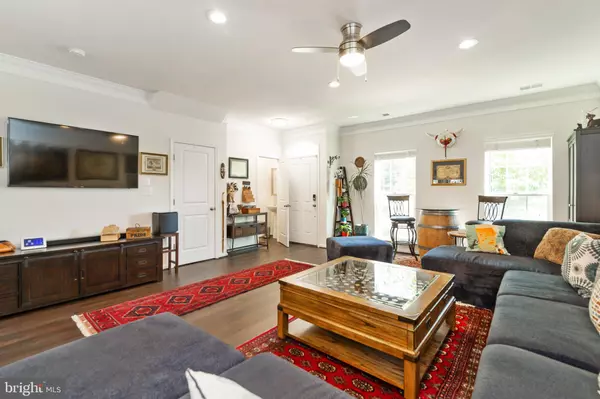$405,000
$405,000
For more information regarding the value of a property, please contact us for a free consultation.
310 SHIELDS RD Stafford, VA 22554
3 Beds
3 Baths
2,500 SqFt
Key Details
Sold Price $405,000
Property Type Townhouse
Sub Type Interior Row/Townhouse
Listing Status Sold
Purchase Type For Sale
Square Footage 2,500 sqft
Price per Sqft $162
Subdivision Embrey Mill
MLS Listing ID VAST224170
Sold Date 09/16/20
Style Colonial
Bedrooms 3
Full Baths 2
Half Baths 1
HOA Fees $125/mo
HOA Y/N Y
Abv Grd Liv Area 2,500
Originating Board BRIGHT
Year Built 2015
Annual Tax Amount $3,510
Tax Year 2020
Lot Size 2,352 Sqft
Acres 0.05
Property Description
Beautiful 3 bedroom, 2.5 bathroom Embrey Mill town home in Phase 1 - zoned for Colonial Forge HS. Walk in to beautiful new floors, 9 foot ceiling, large living area, powder room, and a spacious kitchen with updated S/S appliances, granite counters with custom backsplash, huge island, dining area and tons of natural sunlight. Step outside to gorgeous patio area with pergola and artistic, low maintenance landscaping. Back inside boasts large master bedroom with tray ceiling and updated ensuite, separate reading/workout area, two additional bedrooms, tiled hallway bathroom and another living space. Two car garage with added windows, newer plumbing fixtures, updated ceiling fans and lighting, whole house water filtration, NEST thermostat, RING doorbell, and much more. Embrey Mill is packed with amenities to include parks, playgrounds, pools, dog parks, bistro, and Jeff Rouse Sports Complex all within easy walking distance. Virtual tour at https://houselens-enterprise-editors-upload.s3.amazonaws.com/enterpriseuploads%2F36c5f477-8966-444b-8c9b-81f03d3e7865.mp4
Location
State VA
County Stafford
Zoning PD2
Interior
Hot Water Natural Gas
Cooling Central A/C
Heat Source Natural Gas
Exterior
Parking Features Garage - Rear Entry, Garage Door Opener
Garage Spaces 2.0
Water Access N
Accessibility None
Total Parking Spaces 2
Garage Y
Building
Story 3
Sewer Public Sewer
Water Public
Architectural Style Colonial
Level or Stories 3
Additional Building Above Grade, Below Grade
New Construction N
Schools
School District Stafford County Public Schools
Others
Senior Community No
Tax ID 29-G-2- -12
Ownership Fee Simple
SqFt Source Assessor
Special Listing Condition Standard
Read Less
Want to know what your home might be worth? Contact us for a FREE valuation!

Our team is ready to help you sell your home for the highest possible price ASAP

Bought with Don H EASLEY III • Keller Williams Capital Properties

GET MORE INFORMATION

