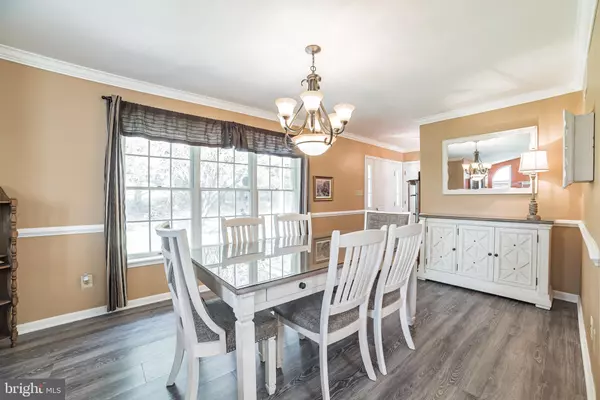$535,000
$479,900
11.5%For more information regarding the value of a property, please contact us for a free consultation.
1433 KNOPP RD Jarrettsville, MD 21084
3 Beds
3 Baths
2,856 SqFt
Key Details
Sold Price $535,000
Property Type Single Family Home
Sub Type Detached
Listing Status Sold
Purchase Type For Sale
Square Footage 2,856 sqft
Price per Sqft $187
Subdivision Jarrettsville
MLS Listing ID MDHR258992
Sold Date 06/16/21
Style Ranch/Rambler
Bedrooms 3
Full Baths 2
Half Baths 1
HOA Y/N N
Abv Grd Liv Area 2,056
Originating Board BRIGHT
Year Built 1990
Annual Tax Amount $3,853
Tax Year 2021
Lot Size 2.510 Acres
Acres 2.51
Property Description
Your private piece of paradise awaits! Travel down the driveway and feel the stress of your day fade away as you turn into your expansive, heated, 3 car garage. Follow the sounds of trickling water to the gorgeously landscaped pond (and fish) with private patio. Beside the pond you will find an additional garage and private parking for an RV, complete with 50 amp RV connection. Turn to see the stunning views of 2.5 acres from the large Purcell composite deck with vinyl railings. The side yard has a 12'x16' shed with water and electric, parking for trailers or boat and yet another 12'x20' Black Bear shed with 8' garage door. In case you're counting that is 5 garages! When you can finally peel yourself away from the tranquility of the yard, you can go inside this 3 bedroom, 2.5 bathroom rancher! Complete with newer metal roof, gutter, downspouts and gutter guard (including sheds) this home is like nothing you have ever seen before! Step inside the foyer complete with two storage closets and walk into your large dining area that flows seamlessly into the living room with gas fireplace. Also found in this open layout is a breakfast area that leads into a drop dead beautiful kitchen that will leave you speechless! This kitchen has it all including upgraded soft close cabinets, granite countertops (that are so remarkable you won't be able to look away), and LED under cabinet lighting. Bring everything you have because you will have more than enough room with the extensive cabinet space. If you can finally stop drooling over the kitchen you can walk into the most perfect sitting room complete with gas fireplace and new slider (with built in blinds) out to the deck! Make your way down the hallway to see two large bedrooms (one with a walk in closet) and hall bath with the same upgraded vanity as the kitchen and granite countertop. Finally, make your way to the primary suite with walk in closet, additional closet and primary bathroom with a massive two person shower that includes jets! If this isn't enough go downstairs to your own personal party room with a bar! A half bath can be found, as well as, an insane amount of storage space, exterior access and garage access! This home is going to check all the boxes and won't last long! Hurry to this one!!
Location
State MD
County Harford
Zoning AG
Rooms
Basement Partially Finished, Garage Access, Outside Entrance
Main Level Bedrooms 3
Interior
Interior Features Bar, Breakfast Area, Ceiling Fan(s), Chair Railings, Dining Area, Entry Level Bedroom, Kitchen - Island, Recessed Lighting, Upgraded Countertops, Walk-in Closet(s)
Hot Water Propane
Heating Heat Pump(s)
Cooling Central A/C
Fireplaces Number 1
Equipment Built-In Microwave, Dishwasher, Oven/Range - Electric, Refrigerator
Fireplace Y
Appliance Built-In Microwave, Dishwasher, Oven/Range - Electric, Refrigerator
Heat Source Electric, Propane - Leased
Exterior
Parking Features Garage - Side Entry, Garage Door Opener, Basement Garage
Garage Spaces 5.0
Water Access N
Accessibility None
Attached Garage 4
Total Parking Spaces 5
Garage Y
Building
Story 2
Sewer Community Septic Tank, Private Septic Tank
Water Well
Architectural Style Ranch/Rambler
Level or Stories 2
Additional Building Above Grade, Below Grade
New Construction N
Schools
School District Harford County Public Schools
Others
Senior Community No
Tax ID 1304084446
Ownership Fee Simple
SqFt Source Assessor
Special Listing Condition Standard
Read Less
Want to know what your home might be worth? Contact us for a FREE valuation!

Our team is ready to help you sell your home for the highest possible price ASAP

Bought with Benjamin D McGann • Berkshire Hathaway HomeServices PenFed Realty
GET MORE INFORMATION





