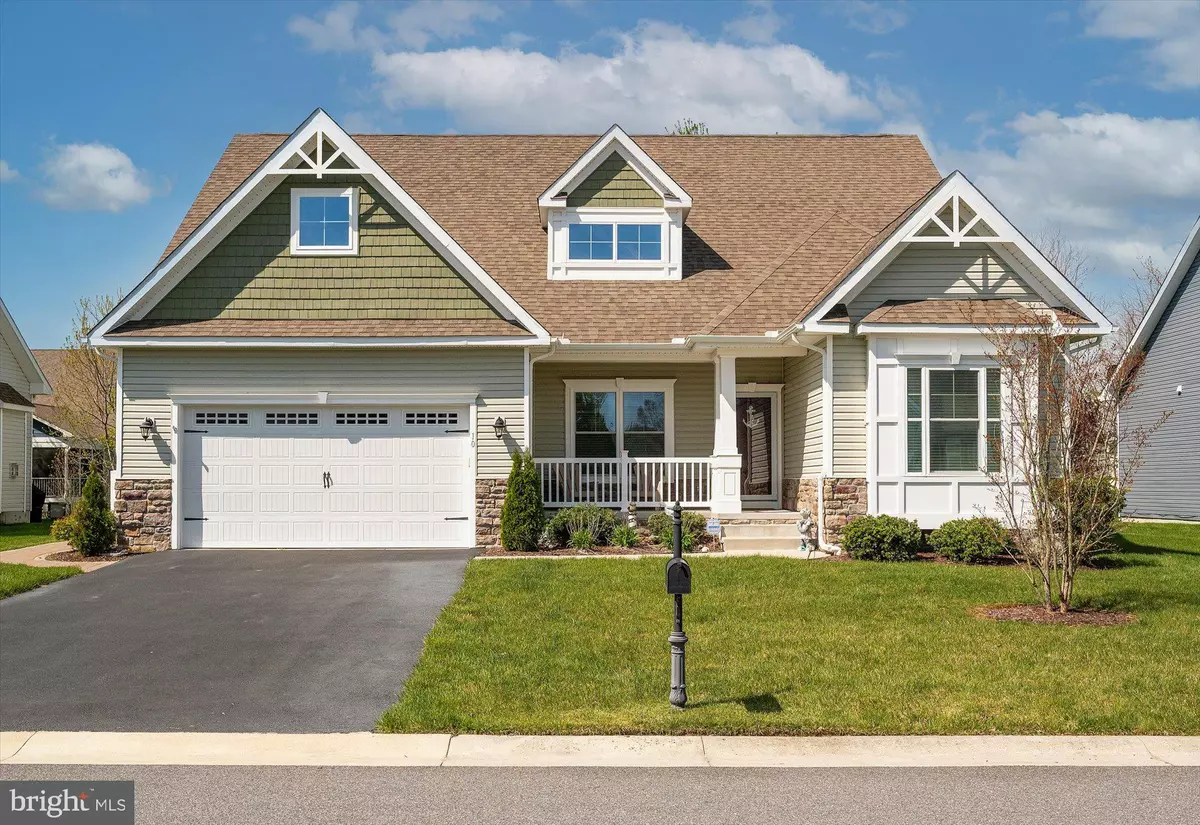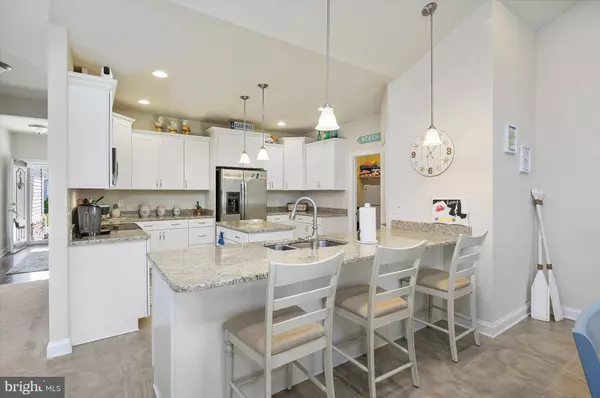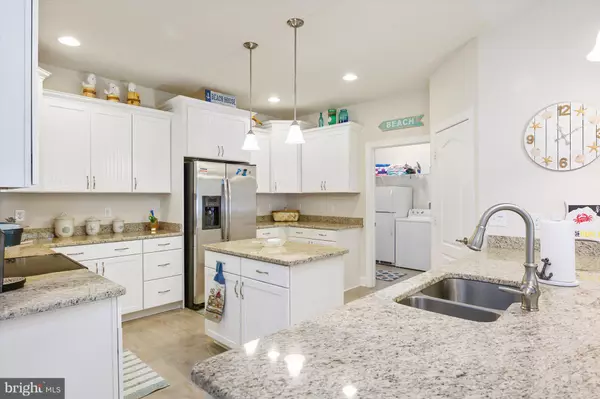$510,000
$559,000
8.8%For more information regarding the value of a property, please contact us for a free consultation.
10 GOLDEN EAGLE DR Ocean View, DE 19970
4 Beds
2 Baths
1,979 SqFt
Key Details
Sold Price $510,000
Property Type Single Family Home
Sub Type Detached
Listing Status Sold
Purchase Type For Sale
Square Footage 1,979 sqft
Price per Sqft $257
Subdivision Fairway Village
MLS Listing ID DESU2020446
Sold Date 07/07/22
Style Coastal
Bedrooms 4
Full Baths 2
HOA Fees $121/qua
HOA Y/N Y
Abv Grd Liv Area 1,979
Originating Board BRIGHT
Year Built 2015
Annual Tax Amount $2,013
Tax Year 2021
Lot Size 8,712 Sqft
Acres 0.2
Lot Dimensions 80.00 x 110.00
Property Description
Sought after Whatley model from Insight Homes! Known for their quality construction and energy efficiency, Insight Homes has equipped this home with low-e windows, energy saving LED lights, a conditioned crawl space, Rinnai tankless water heater, electric heat pump with propane back up, and a whole house dehumidification system. The kitchen features beautiful white cabinetry, granite countertops, stainless appliances and a walk-in pantry. This home's open floor plan offers a great place for entertaining friends and family. Enjoy the summer nights on the screened porch or curl up by the fireplace on cooler days. A paver walkway was added on the side of the home leading to the outdoor shower and trash enclosure. Plenty of storage in the attic or 2 car garage and a central vacuum makes cleaning easy! This home was never rented and has been very well maintained as a vacation home since it was built. Fairway Village is located just 4 miles to the beach and offers an outdoor pool, tennis and pickleball courts, and a gym for owners and their guests.
Location
State DE
County Sussex
Area Baltimore Hundred (31001)
Zoning TN
Rooms
Main Level Bedrooms 4
Interior
Interior Features Attic, Ceiling Fan(s), Central Vacuum, Entry Level Bedroom, Floor Plan - Open, Kitchen - Gourmet, Kitchen - Island, Pantry, Primary Bath(s), Recessed Lighting, Walk-in Closet(s), Window Treatments
Hot Water Tankless
Heating Heat Pump - Gas BackUp
Cooling Central A/C
Flooring Hardwood, Ceramic Tile, Carpet
Fireplaces Number 1
Equipment Built-In Microwave, Central Vacuum, Dishwasher, Disposal, Dryer, Microwave, Oven/Range - Electric, Refrigerator, Stainless Steel Appliances, Washer, Water Heater - Tankless
Furnishings No
Fireplace Y
Window Features Low-E
Appliance Built-In Microwave, Central Vacuum, Dishwasher, Disposal, Dryer, Microwave, Oven/Range - Electric, Refrigerator, Stainless Steel Appliances, Washer, Water Heater - Tankless
Heat Source Electric
Exterior
Exterior Feature Porch(es), Screened
Garage Garage - Front Entry
Garage Spaces 2.0
Amenities Available Club House, Exercise Room, Pool - Outdoor, Tennis Courts, Tot Lots/Playground
Waterfront N
Water Access N
Accessibility None
Porch Porch(es), Screened
Attached Garage 2
Total Parking Spaces 2
Garage Y
Building
Story 1
Foundation Crawl Space
Sewer Public Sewer
Water Public
Architectural Style Coastal
Level or Stories 1
Additional Building Above Grade, Below Grade
New Construction N
Schools
School District Indian River
Others
HOA Fee Include Common Area Maintenance,Lawn Maintenance,Pool(s),Snow Removal
Senior Community No
Tax ID 134-16.00-2004.00
Ownership Fee Simple
SqFt Source Assessor
Special Listing Condition Standard
Read Less
Want to know what your home might be worth? Contact us for a FREE valuation!

Our team is ready to help you sell your home for the highest possible price ASAP

Bought with Douglas H Purcell • Crowley Associates Realty

GET MORE INFORMATION





