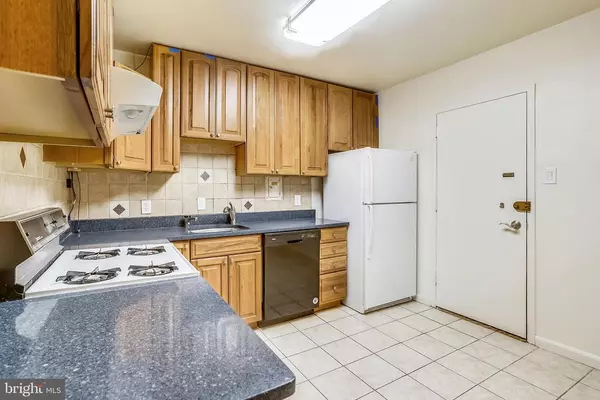$315,000
$315,000
For more information regarding the value of a property, please contact us for a free consultation.
5301 WESTBARD CIRCLE #327 Bethesda, MD 20816
2 Beds
1 Bath
1,279 SqFt
Key Details
Sold Price $315,000
Property Type Condo
Sub Type Condo/Co-op
Listing Status Sold
Purchase Type For Sale
Square Footage 1,279 sqft
Price per Sqft $246
Subdivision Westwood
MLS Listing ID MDMC745520
Sold Date 05/28/21
Style Contemporary
Bedrooms 2
Full Baths 1
Condo Fees $763/mo
HOA Y/N N
Abv Grd Liv Area 1,279
Originating Board BRIGHT
Year Built 1960
Annual Tax Amount $4,012
Tax Year 2021
Property Sub-Type Condo/Co-op
Property Description
Must see this attractive building inside. Very spacious updated apt with quiet Westwood neighborhood views, feels private with lots of outdoor areas to enjoy and seasonal pool. Updated, table space kitchen, open living/dining room combination, and generous bedrooms w/ good closets. Newly painted, new engineered hardwoods in living area and hallway; new carpet in BRs. Ample unreserved parking lot for residents and guests. Great location getting more valuable with the new, upscale/hamlet-style development proposed for Westwood shopping center which will offer restaurants and shops, new pedestrian walkways, underground parking, green space, and a village vibe, just a few steps from home. Hurry before the development raises home values. FHA Certified. Seller will give a $1000. credit to Purchaser towards new appliances. Please submit offers, if any, by noon on Tuesday.
Location
State MD
County Montgomery
Zoning 011
Rooms
Other Rooms Living Room, Dining Room, Kitchen
Main Level Bedrooms 2
Interior
Interior Features Combination Dining/Living, Floor Plan - Open, Floor Plan - Traditional, Kitchen - Eat-In, Pantry, Tub Shower, Upgraded Countertops, Walk-in Closet(s)
Hot Water Natural Gas
Heating Central, Forced Air
Cooling Central A/C
Flooring Partially Carpeted, Hardwood, Tile/Brick, Other
Equipment Dishwasher, Disposal, Oven/Range - Gas, Range Hood, Refrigerator
Furnishings No
Appliance Dishwasher, Disposal, Oven/Range - Gas, Range Hood, Refrigerator
Heat Source Natural Gas, Electric
Exterior
Utilities Available Natural Gas Available, Electric Available
Amenities Available Common Grounds, Elevator, Exercise Room, Extra Storage, Fencing, Laundry Facilities, Pool - Outdoor, Storage Bin, Swimming Pool
Water Access N
Accessibility None
Garage N
Building
Story 1
Unit Features Garden 1 - 4 Floors
Sewer Public Sewer
Water Public
Architectural Style Contemporary
Level or Stories 1
Additional Building Above Grade
New Construction N
Schools
Elementary Schools Wood Acres
Middle Schools Pyle
High Schools Walt Whitman
School District Montgomery County Public Schools
Others
Pets Allowed N
HOA Fee Include Air Conditioning,Common Area Maintenance,Electricity,Ext Bldg Maint,Gas,Heat,Lawn Care Rear,Lawn Maintenance,Management,Reserve Funds,Road Maintenance,Sewer,Snow Removal,Trash,Water
Senior Community No
Ownership Condominium
Special Listing Condition Standard
Read Less
Want to know what your home might be worth? Contact us for a FREE valuation!

Our team is ready to help you sell your home for the highest possible price ASAP

Bought with Thomas K Paolini • Redfin Corp
GET MORE INFORMATION





