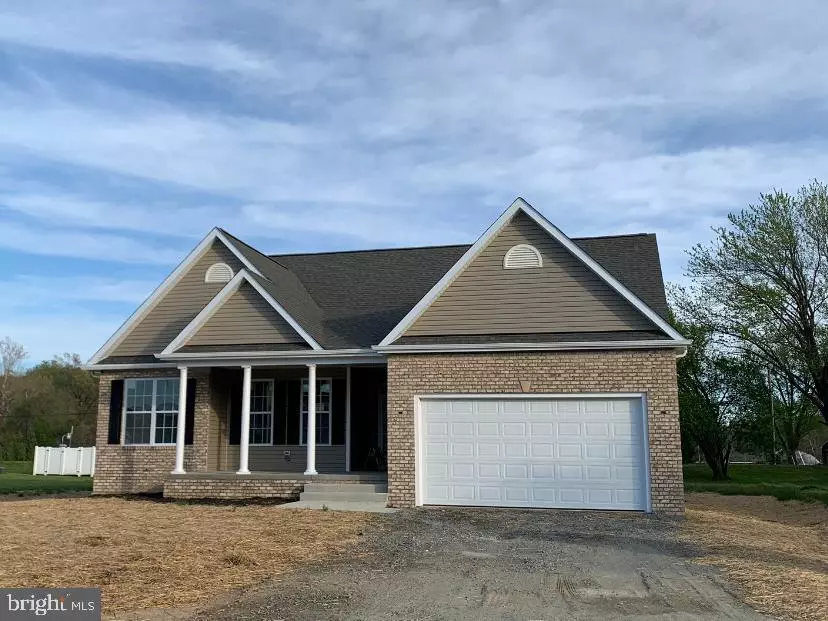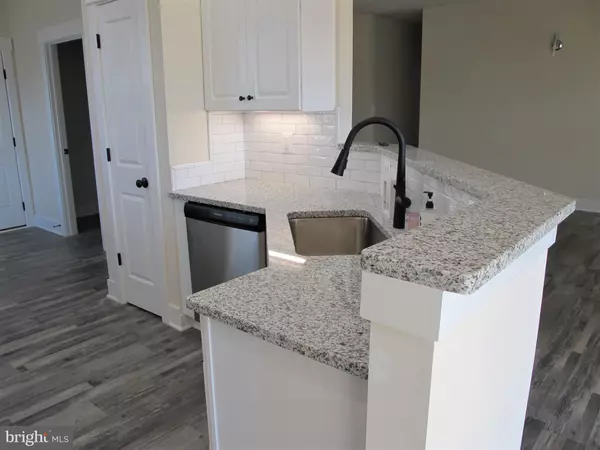$410,000
$429,900
4.6%For more information regarding the value of a property, please contact us for a free consultation.
49 CREEK CURVE DR Colonial Beach, VA 22443
3 Beds
2 Baths
1,670 SqFt
Key Details
Sold Price $410,000
Property Type Single Family Home
Sub Type Detached
Listing Status Sold
Purchase Type For Sale
Square Footage 1,670 sqft
Price per Sqft $245
Subdivision Shellfield Shores
MLS Listing ID VAWE2002204
Sold Date 06/10/22
Style Colonial
Bedrooms 3
Full Baths 2
HOA Fees $25/qua
HOA Y/N Y
Abv Grd Liv Area 1,670
Originating Board BRIGHT
Year Built 2022
Annual Tax Amount $80
Tax Year 2021
Lot Size 0.363 Acres
Acres 0.36
Property Description
New construction! One Story with front Entry 2 Car Garage! Owners Suite with Sitting Room, Full Bath w walk in Shower, Walk in Closet, 2 additional bedrooms, Great room, Kitchen with eating area plus Dinning Area, tall 9 foot ceilings, laundry room, LVP flooring upgrades, Screened porch w steps to grade back of house with access from BR and from DR, and more. Close in 30 Days!Riverfront Community Shellfeild Shores! New home has a front porch with a beautiful view of the Potomac River! Waterfront community offers lovely walks around the community with views of the Potomac River and Rosier Creek! Five minutes to the Town of Colonial Beach for restaurants, grocery shores, beach and boat ramp! Only 15 minutes to Dahlgren, 35 minutes to Fredericksburg and close to George Washington Birthplace, Stratford Hall and Ingleside Winery! Photo of similar home with optional features. Photos will be updated.
Location
State VA
County Westmoreland
Zoning R
Rooms
Main Level Bedrooms 3
Interior
Interior Features Formal/Separate Dining Room, Kitchen - Eat-In, Kitchen - Table Space, Pantry
Hot Water Electric
Heating Central
Cooling Heat Pump(s)
Flooring Luxury Vinyl Plank, Carpet, Vinyl
Equipment Dishwasher, Disposal, Microwave, Oven/Range - Electric, Refrigerator
Fireplace N
Appliance Dishwasher, Disposal, Microwave, Oven/Range - Electric, Refrigerator
Heat Source Electric
Laundry Main Floor
Exterior
Exterior Feature Deck(s), Screened, Porch(es)
Parking Features Garage Door Opener
Garage Spaces 6.0
Water Access N
View River, Street
Accessibility Level Entry - Main
Porch Deck(s), Screened, Porch(es)
Attached Garage 2
Total Parking Spaces 6
Garage Y
Building
Lot Description Level, Rear Yard, SideYard(s), Other
Story 1
Foundation Concrete Perimeter, Crawl Space
Sewer Public Sewer
Water Public
Architectural Style Colonial
Level or Stories 1
Additional Building Above Grade, Below Grade
New Construction Y
Schools
School District Westmoreland County Public Schools
Others
Senior Community No
Tax ID 17
Ownership Fee Simple
SqFt Source Estimated
Special Listing Condition Standard
Read Less
Want to know what your home might be worth? Contact us for a FREE valuation!

Our team is ready to help you sell your home for the highest possible price ASAP

Bought with Jerome C Baker • SFS Realty
GET MORE INFORMATION





