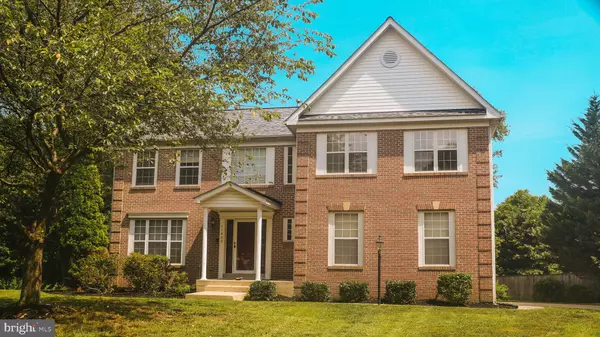$575,000
$550,000
4.5%For more information regarding the value of a property, please contact us for a free consultation.
11409 PROSPECT CT Glenn Dale, MD 20769
5 Beds
5 Baths
4,420 SqFt
Key Details
Sold Price $575,000
Property Type Single Family Home
Sub Type Detached
Listing Status Sold
Purchase Type For Sale
Square Footage 4,420 sqft
Price per Sqft $130
Subdivision Prospect Estates
MLS Listing ID MDPG575090
Sold Date 09/04/20
Style Colonial
Bedrooms 5
Full Baths 4
Half Baths 1
HOA Y/N N
Abv Grd Liv Area 2,860
Originating Board BRIGHT
Year Built 1996
Annual Tax Amount $947
Tax Year 2019
Lot Size 0.712 Acres
Acres 0.71
Property Description
Beautiful Custom- Built Colonial Home in Prospect Estates. This home features 3 floors of almost 5,000 finished square feet. BRAND new hardwood floors on the main level installed in June 2020. When you enter the home you see a large open foyer and beautiful open floor plan. Large master bedroom on main level, with En Suite, double sinks, soaking jetted tub, stand alone shower and 2 walk in closets. Kitchen has beautifully newly stained cherry cabinets, dark granite counter top, cooktop, double oven, refrigerator and eat in kitchen. Partially open concept with a formal living and dinning room, plus family room with a gas fireplace and a bright open sunroom in the rear of the home. This home has had MANY updates over the last few years, including the Roof & dual unit HVAC for excellent heating and cooling efficiency. The top level has 4 large bedrooms, 1 could be used as a second master with an attached en suite. 3 additional bedrooms all newly painted with a full hall bathroom with dual sinks. BRAND new carpet on the top level which was installed July 2020. The Lower/basement level features two additional rooms, one was previously used as a bedroom and the other as an office, making this a home with 7 possible bedrooms. The basement is fully finished with a full bathroom and walk out to the beautiful back yard. You will find an over-sized patio with a HUGE screened in pavilion, perfect for picking those Maryland Blue Crabs. The home has a side load garage and sits on 3/4 of an acre, in a non-HOA community, it backs to fence and trees at the very end of the cul-de-sac. Priced to Sell! This will not last.
Location
State MD
County Prince Georges
Zoning RR
Rooms
Basement Other
Main Level Bedrooms 1
Interior
Interior Features Floor Plan - Open, Walk-in Closet(s), Store/Office, Recessed Lighting, Primary Bath(s), Entry Level Bedroom
Hot Water Electric
Heating Central
Cooling Central A/C
Flooring Hardwood, Vinyl, Carpet
Fireplaces Number 1
Fireplaces Type Gas/Propane
Equipment Cooktop, Dishwasher, Disposal, Dryer, Oven - Double, Refrigerator, Washer
Furnishings No
Fireplace Y
Appliance Cooktop, Dishwasher, Disposal, Dryer, Oven - Double, Refrigerator, Washer
Heat Source Electric, Natural Gas
Laundry Main Floor, Basement
Exterior
Exterior Feature Deck(s)
Parking Features Garage - Side Entry
Garage Spaces 2.0
Water Access N
Roof Type Architectural Shingle
Accessibility None
Porch Deck(s)
Attached Garage 2
Total Parking Spaces 2
Garage Y
Building
Story 3
Sewer Public Sewer
Water Public
Architectural Style Colonial
Level or Stories 3
Additional Building Above Grade, Below Grade
New Construction N
Schools
Elementary Schools Glenn Dale
Middle Schools Thomas Johnson
High Schools Duval
School District Prince George'S County Public Schools
Others
Senior Community No
Tax ID 17142742146
Ownership Fee Simple
SqFt Source Assessor
Acceptable Financing Cash, Conventional, FHA, VA
Horse Property N
Listing Terms Cash, Conventional, FHA, VA
Financing Cash,Conventional,FHA,VA
Special Listing Condition Standard
Read Less
Want to know what your home might be worth? Contact us for a FREE valuation!

Our team is ready to help you sell your home for the highest possible price ASAP

Bought with Emma M Nunez • Smart Realty, LLC

GET MORE INFORMATION





