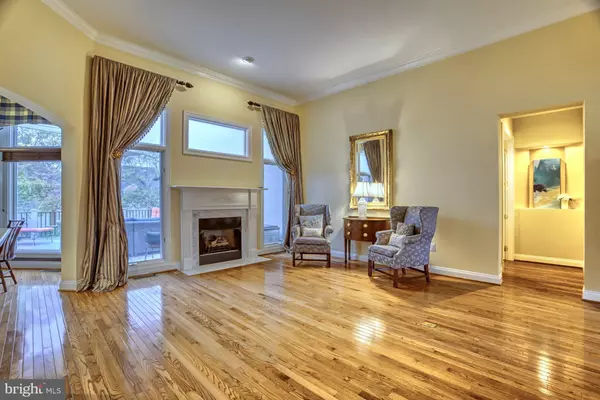$1,100,000
$1,050,000
4.8%For more information regarding the value of a property, please contact us for a free consultation.
18395 INVERRARY CIR Leesburg, VA 20176
4 Beds
5 Baths
4,866 SqFt
Key Details
Sold Price $1,100,000
Property Type Single Family Home
Sub Type Detached
Listing Status Sold
Purchase Type For Sale
Square Footage 4,866 sqft
Price per Sqft $226
Subdivision River Creek
MLS Listing ID VALO2004398
Sold Date 11/12/21
Style Colonial
Bedrooms 4
Full Baths 4
Half Baths 1
HOA Fees $199/mo
HOA Y/N Y
Abv Grd Liv Area 3,028
Originating Board BRIGHT
Year Built 1999
Annual Tax Amount $7,857
Tax Year 2021
Lot Size 9,583 Sqft
Acres 0.22
Property Description
A RARE FIND....Enjoy first floor living with 3 bedrooms and 2 1/2 baths on main level! Stunning custom designed and professionally decorated River Creek home on premium lot with charming rear box gardens backing to parkland. Enjoy the colorful garden views from the spacious rear deck with pergola. Big windows in home lend lots of natural light. Living room features soaring architectural windows and gas fireplace. Chef's kitchen offers upscale appliances including Viking double side-by-side door oven, GE refrigerator with hot and cold water and Kitchen Aid dishwasher. Family room with vaulted ceiling and 2nd gas fireplace is open to kitchen. Spacious first floor primary bedroom suite offers luxury bath, walk-in closets and walkout to deck. First floor library with French doors and built-in bookcases. Upper level bedroom suite with full bath and walk-in closets. Huge walkout lower level with recreation areas, full bath and large storage space. New HVAC 2020 (one unit replaced in 2011). Located in River Creek, private gated golf course community on the Potomac River. Enjoy incredible "vacation-like" amenities including Clubhouse with restaurant overlooking the Potomac River, Fitness Center, pools, tennis, recreation areas including beautiful Confluence Park with canoe/small boat launch.
**ALL OFFERS WILL BE PRESENTED TO SELLER UPON CONFIRMATION OF RECEIPT. SELLER RESERVES THE RIGHT TO REVIEW AND ACCEPT AN OFFER PRIOR TO "ACTIVE" STATUS. IF AN "OFFER DEADLINE" IS SET, LISTING AGENT WILL CONTACT ALL REALTORS WITH CONFIRMED TOURS.
Location
State VA
County Loudoun
Zoning 03
Rooms
Other Rooms Living Room, Dining Room, Primary Bedroom, Bedroom 2, Bedroom 3, Kitchen, Family Room, Bedroom 1, Recreation Room, Storage Room, Bathroom 1, Primary Bathroom
Basement Connecting Stairway, Full, Walkout Level
Main Level Bedrooms 3
Interior
Interior Features Carpet, Window Treatments, Ceiling Fan(s), Crown Moldings, Dining Area, Entry Level Bedroom, Family Room Off Kitchen, Floor Plan - Open, Formal/Separate Dining Room, Kitchen - Gourmet, Primary Bath(s), Recessed Lighting, Soaking Tub, Tub Shower, Upgraded Countertops, Walk-in Closet(s), Wood Floors
Hot Water Natural Gas
Heating Forced Air, Central
Cooling Central A/C
Fireplaces Number 2
Fireplaces Type Gas/Propane, Insert, Screen
Equipment Built-In Microwave, Dryer, Washer, Cooktop, Dishwasher, Disposal, Humidifier, Extra Refrigerator/Freezer, Icemaker, Oven - Double, Oven - Wall
Fireplace Y
Appliance Built-In Microwave, Dryer, Washer, Cooktop, Dishwasher, Disposal, Humidifier, Extra Refrigerator/Freezer, Icemaker, Oven - Double, Oven - Wall
Heat Source Natural Gas
Exterior
Parking Features Garage Door Opener
Garage Spaces 2.0
Amenities Available Common Grounds, Concierge, Dining Rooms, Exercise Room, Gated Community, Golf Club, Jog/Walk Path, Marina/Marina Club, Party Room, Picnic Area, Pool - Outdoor, Putting Green, Recreational Center, Tennis Courts, Tot Lots/Playground
Water Access N
Roof Type Hip
Accessibility Other
Attached Garage 2
Total Parking Spaces 2
Garage Y
Building
Story 3
Foundation Concrete Perimeter
Sewer Public Sewer
Water Public
Architectural Style Colonial
Level or Stories 3
Additional Building Above Grade, Below Grade
New Construction N
Schools
School District Loudoun County Public Schools
Others
Senior Community No
Tax ID 111403396000
Ownership Fee Simple
SqFt Source Assessor
Security Features Electric Alarm
Special Listing Condition Standard
Read Less
Want to know what your home might be worth? Contact us for a FREE valuation!

Our team is ready to help you sell your home for the highest possible price ASAP

Bought with Andrew M Norton • RE/MAX Premier

GET MORE INFORMATION





