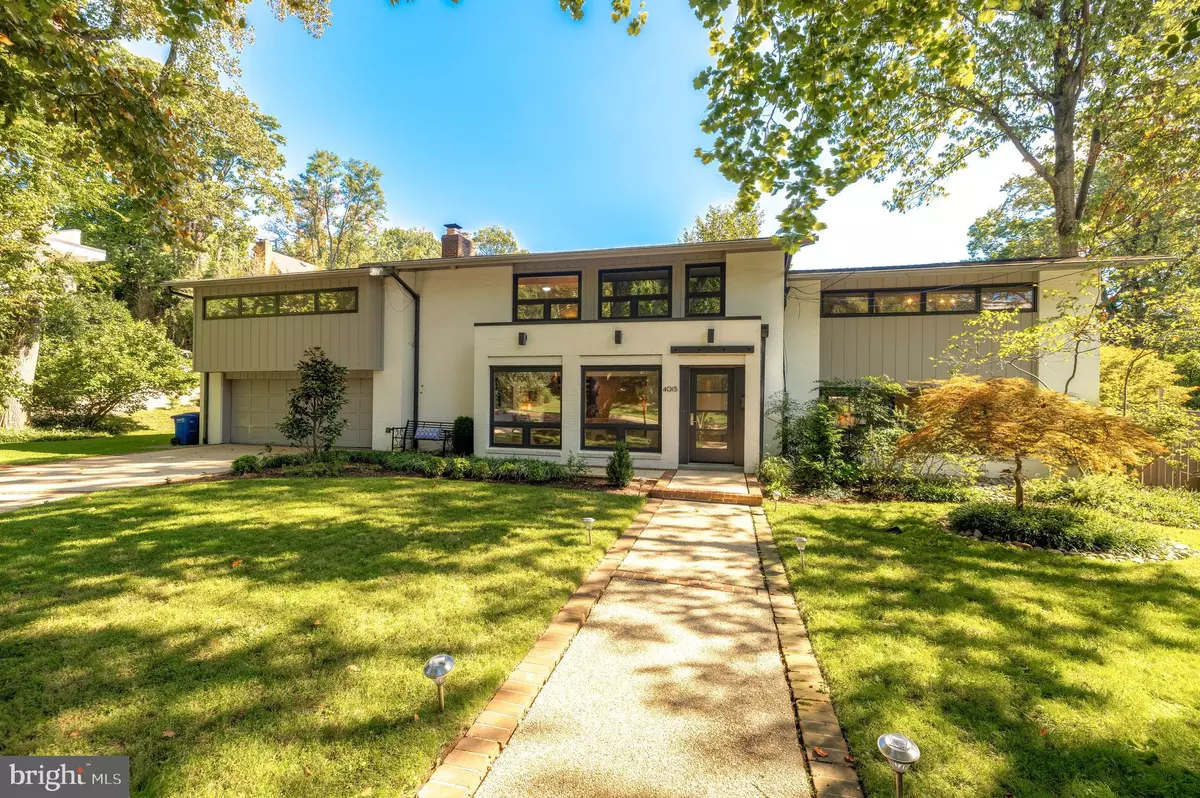$2,495,000
$2,595,000
3.9%For more information regarding the value of a property, please contact us for a free consultation.
4015 28TH PL NW Washington, DC 20008
6 Beds
6 Baths
4,850 SqFt
Key Details
Sold Price $2,495,000
Property Type Single Family Home
Sub Type Detached
Listing Status Sold
Purchase Type For Sale
Square Footage 4,850 sqft
Price per Sqft $514
Subdivision Forest Hills
MLS Listing ID DCDC2016938
Sold Date 11/12/21
Style Contemporary
Bedrooms 6
Full Baths 4
Half Baths 2
HOA Y/N N
Abv Grd Liv Area 4,229
Originating Board BRIGHT
Year Built 1977
Annual Tax Amount $16,019
Tax Year 2020
Lot Size 7,705 Sqft
Acres 0.18
Property Description
Beautifully updated and serenely located adjacent to Rock Creek Park lies a contemporary gem ideally suited for entertaining and a pool lover's delight! Thoughtfully updated by Treacy & Eagleburger, floor to ceiling windows adorn the main level living room with fireplace, family room with fireplace and the rear elevation to the pool. An Almilmo gourmet kitchen with luxurious built-ins and abundant storage, a dining room for 10, a study and new powder room complete this level. The private quarters upstairs has six bedrooms: the primary suite with a sitting area, new bath and a wall to wall walk in dressing room/closet, four additional bedrooms, one new bath, one renovated bath and an office complete this level with multiple skylights. The lower level family room features an entertainment center, wet bar, full bath, laundry, storage and utilities. Located in a cornucopia of modern architecture cul de sac between two METRO stations, this excellent example of design has a two car garage and four additional dedicated parking spaces.
Location
State DC
County Washington
Zoning R1A
Rooms
Basement Full, Fully Finished, Improved
Interior
Interior Features Butlers Pantry, Family Room Off Kitchen, Kitchen - Gourmet, Dining Area, Kitchen - Eat-In, Primary Bath(s), Built-Ins, Window Treatments, Upgraded Countertops, Wood Floors, Floor Plan - Traditional
Hot Water Natural Gas
Heating Forced Air
Cooling Central A/C
Fireplaces Number 3
Fireplaces Type Gas/Propane, Wood
Equipment Cooktop, Dishwasher, Disposal, Dryer, Freezer, Icemaker, Oven - Wall, Refrigerator, Washer
Fireplace Y
Appliance Cooktop, Dishwasher, Disposal, Dryer, Freezer, Icemaker, Oven - Wall, Refrigerator, Washer
Heat Source Natural Gas
Exterior
Parking Features Garage Door Opener
Garage Spaces 6.0
Pool In Ground
Water Access N
View Trees/Woods
Accessibility Grab Bars Mod, Level Entry - Main
Attached Garage 2
Total Parking Spaces 6
Garage Y
Building
Story 3
Foundation Slab
Sewer Public Sewer
Water Public
Architectural Style Contemporary
Level or Stories 3
Additional Building Above Grade, Below Grade
New Construction N
Schools
Middle Schools Deal Junior High School
High Schools Jackson-Reed
School District District Of Columbia Public Schools
Others
Senior Community No
Tax ID 2238//0009
Ownership Fee Simple
SqFt Source Estimated
Special Listing Condition Standard
Read Less
Want to know what your home might be worth? Contact us for a FREE valuation!

Our team is ready to help you sell your home for the highest possible price ASAP

Bought with Lise Courtney M Howe • Keller Williams Capital Properties

GET MORE INFORMATION





