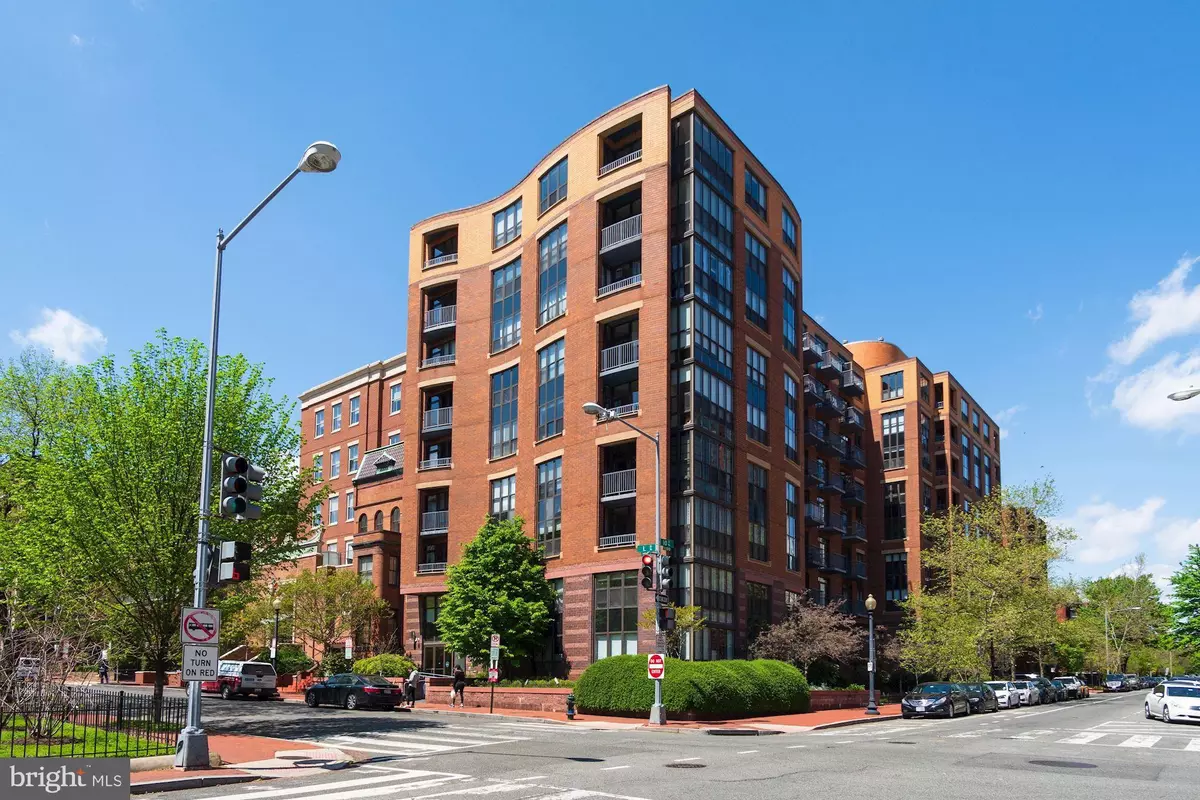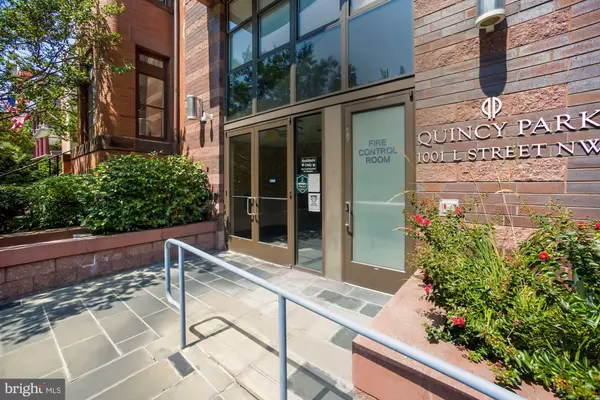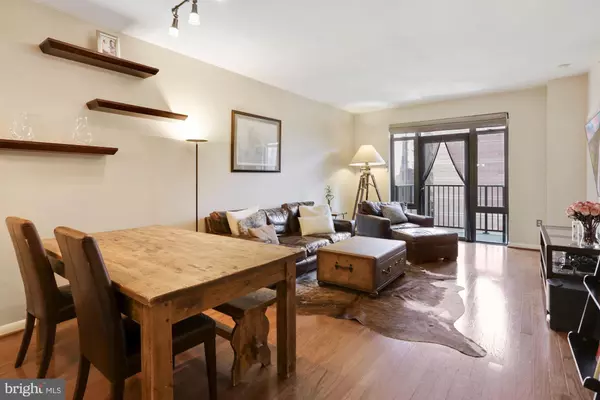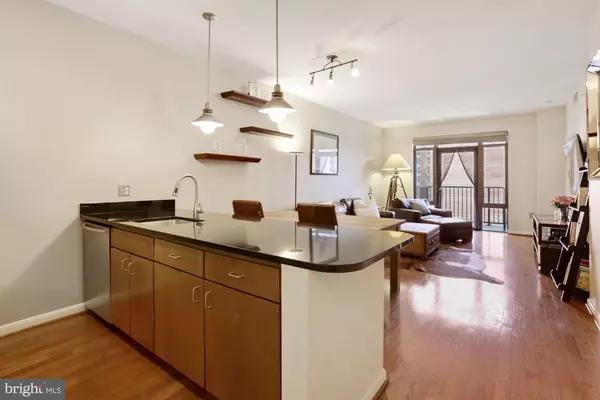$581,000
$599,000
3.0%For more information regarding the value of a property, please contact us for a free consultation.
1001 L ST NW #603 Washington, DC 20001
2 Beds
2 Baths
962 SqFt
Key Details
Sold Price $581,000
Property Type Condo
Sub Type Condo/Co-op
Listing Status Sold
Purchase Type For Sale
Square Footage 962 sqft
Price per Sqft $603
Subdivision Mount Vernon
MLS Listing ID DCDC2015376
Sold Date 01/07/22
Style Contemporary
Bedrooms 2
Full Baths 2
Condo Fees $653/mo
HOA Y/N N
Abv Grd Liv Area 962
Originating Board BRIGHT
Year Built 2004
Annual Tax Amount $4,585
Tax Year 2021
Property Description
NEW PRICE 10/27 - MAKES THIS AN AMAZING VALUE! Sunny, upgraded 2-bedroom 2-bathroom upper-level condo offers 978 square feet of upgraded, open living space plus a 6X11' balcony and 1-car garage parking . Carefully maintained and improved by its owners, the apartment shows like new construction and has an upgraded washer/dryer, new HVAC, new dishwasher, new hardwood floors in the Owner's Suite, a California closet and bathroom upgrades. The gourmet kitchen with center isle, granite countertops and gas stove opens to the spacious dining/living area. There is plenty of room for dining, and the large family/living area opens through glass doors to the east-facing balcony. The Owner's suite is generously sized and includes a large upgraded closet and Owner's bath with new shower. The second bedroom and bathroom are also generously sized. There is a large storage closet/pantry. The Quincy Park Condominium is a pet-friendly, amenity-rich building with a large common terrace/ garden area, front desk attendant, lobby sitting area, community bike racks, Parking and a secure electronic package room. Conveniently located in the vibrant Mount Vernon/Logan Circle neighborhood, this home is steps from DC's best restaurants, shops, multiple metro stations and all that downtown D.C. has to offer. Must see!
Location
State DC
County Washington
Zoning CONDO
Rooms
Main Level Bedrooms 2
Interior
Interior Features Breakfast Area, Dining Area, Elevator, Combination Kitchen/Living, Floor Plan - Open, Kitchen - Gourmet, Walk-in Closet(s), Wood Floors
Hot Water Electric
Heating Forced Air
Cooling Central A/C
Flooring Hardwood
Equipment Built-In Microwave, Dishwasher, Disposal, Oven - Wall, Refrigerator, Stove, Washer, Dryer
Fireplace N
Appliance Built-In Microwave, Dishwasher, Disposal, Oven - Wall, Refrigerator, Stove, Washer, Dryer
Heat Source Electric
Laundry Washer In Unit, Dryer In Unit
Exterior
Exterior Feature Balcony, Terrace
Parking Features Garage Door Opener, Underground
Garage Spaces 1.0
Parking On Site 1
Amenities Available Common Grounds, Concierge, Elevator
Water Access N
View City
Accessibility None
Porch Balcony, Terrace
Attached Garage 1
Total Parking Spaces 1
Garage Y
Building
Story 1
Unit Features Mid-Rise 5 - 8 Floors
Sewer Public Sewer
Water Public
Architectural Style Contemporary
Level or Stories 1
Additional Building Above Grade, Below Grade
Structure Type 9'+ Ceilings
New Construction N
Schools
School District District Of Columbia Public Schools
Others
Pets Allowed Y
HOA Fee Include Water,Sewer,Management,Lawn Maintenance,Custodial Services Maintenance,Common Area Maintenance,Ext Bldg Maint,Snow Removal
Senior Community No
Tax ID 0341//2159
Ownership Condominium
Security Features Desk in Lobby,Doorman,Main Entrance Lock,Monitored
Horse Property N
Special Listing Condition Standard
Pets Allowed Cats OK, Dogs OK
Read Less
Want to know what your home might be worth? Contact us for a FREE valuation!

Our team is ready to help you sell your home for the highest possible price ASAP

Bought with Alan Chargin • Keller Williams Capital Properties
GET MORE INFORMATION





