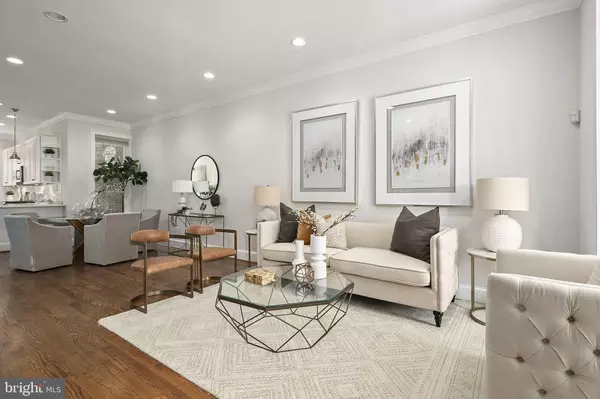$992,000
$899,900
10.2%For more information regarding the value of a property, please contact us for a free consultation.
516 14TH ST NE Washington, DC 20002
3 Beds
2 Baths
1,452 SqFt
Key Details
Sold Price $992,000
Property Type Townhouse
Sub Type Interior Row/Townhouse
Listing Status Sold
Purchase Type For Sale
Square Footage 1,452 sqft
Price per Sqft $683
Subdivision H Street Corridor
MLS Listing ID DCDC2042542
Sold Date 05/10/22
Style Victorian
Bedrooms 3
Full Baths 1
Half Baths 1
HOA Y/N N
Abv Grd Liv Area 1,452
Originating Board BRIGHT
Year Built 1900
Annual Tax Amount $6,221
Tax Year 2021
Lot Size 1,136 Sqft
Acres 0.03
Property Description
Offers, if any, due Tuesday (4/19) at 11am. Beautifully renovated and spacious Capitol Hill rowhome perfectly situated between Lincoln Park and the H Street Corridor! The home was completely renovated by Rainbow Properties in 2015. You are greeted by a custom door and lovely front patio - perfect for coffee on sunny mornings. Beautiful hardwood floors are throughout the home. The main level has high ceilings, a large open floor plan, powder room, and gorgeous kitchen. The kitchen has lots of storage, white shaker cabinets, recently replaced dishwasher, marble counters, stainless steel appliances, and gas cooking. It leads to the landscaped rear yard and patio. The upper level of the home offers 3 generously sized bedrooms and a beautiful full bathroom, full size washer/dryer and a deck off the rear bedroom.
The home is just 6 blocks from coveted Lincoln Park. The Kingsman Field Dog Park is 1 block away. Maketto, Toki Underground, Insomnia Cookies and dozens of DC's best bars and restaurants are only 4 blocks away. The Whole Foods Market is 10 blocks away. For commuting just go 3 blocks to H Street and hop on the streetcar and be in Union Station in minutes. Don't miss the opportunity to see this well-located, well-maintained and perfectly updated Capitol Hill home. You'll love the friendly neighbors - happy to pick up a package while you are out of town.
Location
State DC
County Washington
Zoning RF-1
Interior
Interior Features Built-Ins, Ceiling Fan(s), Combination Kitchen/Dining, Crown Moldings, Floor Plan - Open, Kitchen - Eat-In, Primary Bath(s), Skylight(s), Upgraded Countertops, Wood Floors, Dining Area
Hot Water Electric
Heating Forced Air
Cooling Central A/C
Equipment Cooktop, Dishwasher, Disposal, Dryer, Microwave, Oven/Range - Gas, Refrigerator, Stainless Steel Appliances, Washer
Fireplace N
Window Features Skylights
Appliance Cooktop, Dishwasher, Disposal, Dryer, Microwave, Oven/Range - Gas, Refrigerator, Stainless Steel Appliances, Washer
Heat Source Natural Gas
Exterior
Water Access N
Accessibility None
Garage N
Building
Story 2
Foundation Other
Sewer Public Sewer
Water Public
Architectural Style Victorian
Level or Stories 2
Additional Building Above Grade, Below Grade
New Construction N
Schools
Elementary Schools Miner
Middle Schools Eliot-Hine
High Schools Eastern
School District District Of Columbia Public Schools
Others
Senior Community No
Tax ID 1029//0110
Ownership Fee Simple
SqFt Source Assessor
Special Listing Condition Standard
Read Less
Want to know what your home might be worth? Contact us for a FREE valuation!

Our team is ready to help you sell your home for the highest possible price ASAP

Bought with Kaye K Placeres • McWilliams/Ballard, Inc.

GET MORE INFORMATION





