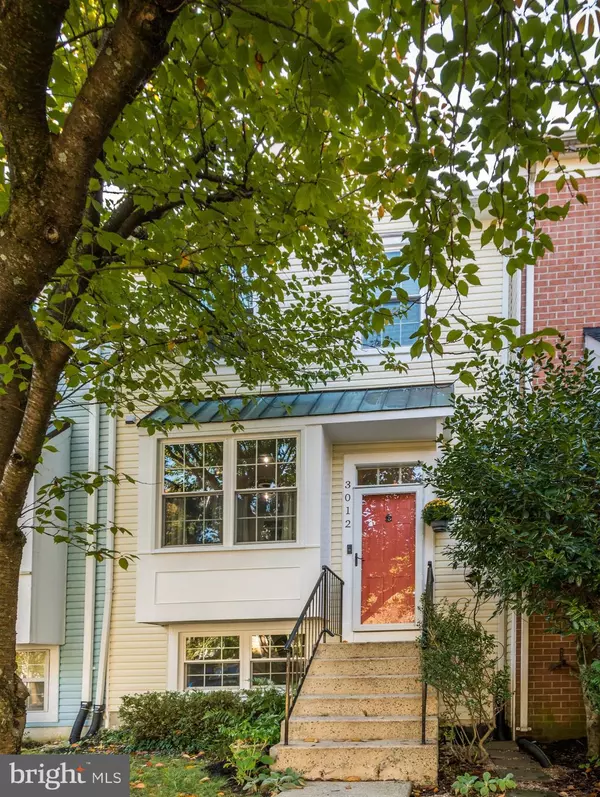$449,000
$449,000
For more information regarding the value of a property, please contact us for a free consultation.
3012 PALADIN TER Olney, MD 20832
4 Beds
4 Baths
1,836 SqFt
Key Details
Sold Price $449,000
Property Type Townhouse
Sub Type Interior Row/Townhouse
Listing Status Sold
Purchase Type For Sale
Square Footage 1,836 sqft
Price per Sqft $244
Subdivision Fair Hill Farm
MLS Listing ID MDMC2072012
Sold Date 11/15/22
Style Colonial
Bedrooms 4
Full Baths 2
Half Baths 2
HOA Fees $120/mo
HOA Y/N Y
Abv Grd Liv Area 1,224
Originating Board BRIGHT
Year Built 1989
Annual Tax Amount $3,875
Tax Year 2022
Lot Size 1,440 Sqft
Acres 0.03
Property Description
Welcome to 3012 Paladin Terrace! This 4 bedroom townhome has been exceptionally well maintained and updated throughout. Renovated kitchen is complete with SS appliances, farmhouse sink, quartz countertops, and more! Main level has beautiful wood floors and natural light flowing throughout. Dining space accented with charming exposed brick and shiplap wall. Brand new windows and sliders installed throughout entire house! Main level also equipped with half bath. Three spacious bedrooms sit on the top level. Primary bedroom includes en-suite bathroom with beautifully tiled stand up shower. Secondary bathroom complete with subway tile and contrasting grout located in the hallway to be shared with two bedrooms. Fully finished walk-out basement includes rec space with fire place, office/4th bedroom, half bath, and utility room with laundry. New sliders lead to fenced in backyard oasis. Short walk to all Olney Town Center has to offer!
Location
State MD
County Montgomery
Zoning PD9
Rooms
Basement Fully Finished
Interior
Hot Water Electric
Heating Heat Pump(s)
Cooling Central A/C
Fireplaces Number 1
Heat Source Electric
Exterior
Parking On Site 1
Water Access N
Accessibility None
Garage N
Building
Story 3
Foundation Block
Sewer Public Sewer
Water Public
Architectural Style Colonial
Level or Stories 3
Additional Building Above Grade, Below Grade
New Construction N
Schools
School District Montgomery County Public Schools
Others
Senior Community No
Tax ID 160802742886
Ownership Fee Simple
SqFt Source Assessor
Special Listing Condition Standard
Read Less
Want to know what your home might be worth? Contact us for a FREE valuation!

Our team is ready to help you sell your home for the highest possible price ASAP

Bought with Kathryn E Resta • Berkshire Hathaway HomeServices PenFed Realty
GET MORE INFORMATION





