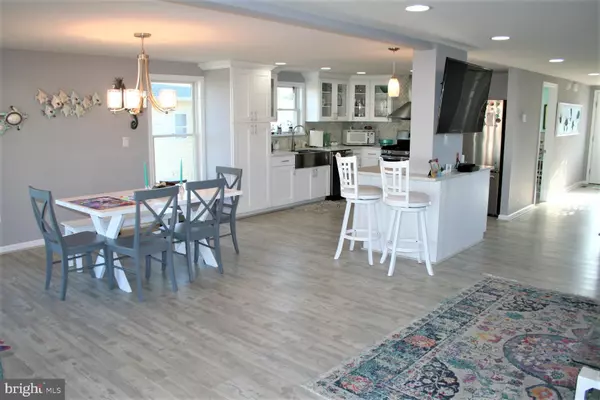$1,585,000
$1,585,000
For more information regarding the value of a property, please contact us for a free consultation.
902 MCWILLIAMS ST Fenwick Island, DE 19944
5 Beds
3 Baths
6,098 Sqft Lot
Key Details
Sold Price $1,585,000
Property Type Single Family Home
Sub Type Detached
Listing Status Sold
Purchase Type For Sale
Subdivision None Available
MLS Listing ID DESU2019894
Sold Date 08/05/22
Style Coastal
Bedrooms 5
Full Baths 3
HOA Y/N N
Originating Board BRIGHT
Year Built 2019
Annual Tax Amount $2,074
Tax Year 2021
Lot Size 6,098 Sqft
Acres 0.14
Lot Dimensions 50.00 x 125.00
Property Description
Remarkable canal front home new in 2019. Bright open and airy in every room. Custom kitchen with SS appliances and maintenance free flooring. Quartz counters give the gourmet kitchen that extra sparkle. Huge living room combines with a nice dining area which adjoins the kitchen. The chef of the family will never be far from the fun. There is a bedroom and full bath on the main living level. The remaining 4 Br. and 2 baths are all on the second floor.
Open deck off the primary br. on the top level, beautiful views abound. That bedroom can be combined with the bedroom next to it if one wishes for a larger primary bedroom area, walls are not load bearing so that change would be easily done.
Canal front with the open bay right around a corner or two. Short walk to Fenwick's lifeguarded beach. Traffic light at the street end makes crossing the highway a breeze.
Location
State DE
County Sussex
Area Baltimore Hundred (31001)
Zoning TN
Direction East
Rooms
Main Level Bedrooms 1
Interior
Interior Features Attic, Breakfast Area, Combination Dining/Living, Dining Area, Entry Level Bedroom, Family Room Off Kitchen, Floor Plan - Open, Kitchen - Island, Primary Bath(s), Stall Shower, Tub Shower, Upgraded Countertops, Window Treatments
Hot Water Electric
Heating Heat Pump(s)
Cooling Central A/C, Heat Pump(s)
Flooring Laminate Plank
Equipment Built-In Microwave, Dishwasher, Disposal, Dryer, Oven/Range - Gas, Range Hood, Refrigerator, Stainless Steel Appliances, Washer, Water Heater
Furnishings No
Fireplace N
Appliance Built-In Microwave, Dishwasher, Disposal, Dryer, Oven/Range - Gas, Range Hood, Refrigerator, Stainless Steel Appliances, Washer, Water Heater
Heat Source Propane - Leased
Exterior
Exterior Feature Deck(s)
Garage Spaces 5.0
Utilities Available Cable TV Available, Electric Available, Propane
Waterfront Y
Waterfront Description Private Dock Site
Water Access Y
Water Access Desc Boat - Powered,Canoe/Kayak,Fishing Allowed,Personal Watercraft (PWC),Sail,Swimming Allowed,Waterski/Wakeboard
View Canal
Roof Type Architectural Shingle
Accessibility None
Porch Deck(s)
Total Parking Spaces 5
Garage N
Building
Lot Description Bulkheaded, Level, No Thru Street
Story 2
Foundation Block
Sewer Public Sewer
Water Public
Architectural Style Coastal
Level or Stories 2
Additional Building Above Grade, Below Grade
Structure Type Dry Wall
New Construction N
Schools
School District Indian River
Others
Senior Community No
Tax ID 134-23.16-33.00
Ownership Fee Simple
SqFt Source Assessor
Special Listing Condition Standard
Read Less
Want to know what your home might be worth? Contact us for a FREE valuation!

Our team is ready to help you sell your home for the highest possible price ASAP

Bought with JOHN KLEINSTUBER • JOHN KLEINSTUBER AND ASSOC INC

GET MORE INFORMATION





