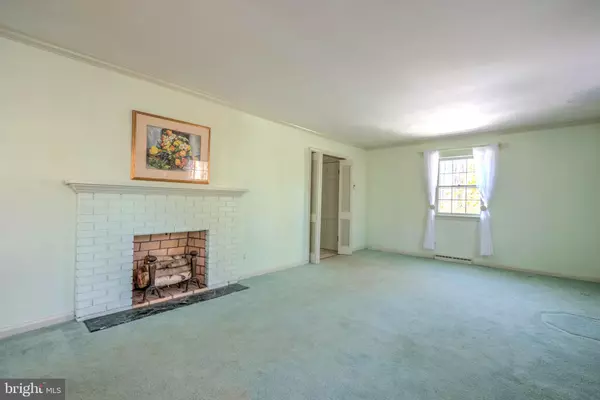$410,000
$399,900
2.5%For more information regarding the value of a property, please contact us for a free consultation.
217 PLEASANT VALLEY RD Titusville, NJ 08560
4 Beds
2 Baths
2,248 SqFt
Key Details
Sold Price $410,000
Property Type Single Family Home
Sub Type Detached
Listing Status Sold
Purchase Type For Sale
Square Footage 2,248 sqft
Price per Sqft $182
Subdivision None Available
MLS Listing ID NJME308792
Sold Date 07/21/21
Style Colonial
Bedrooms 4
Full Baths 2
HOA Y/N N
Abv Grd Liv Area 2,248
Originating Board BRIGHT
Year Built 1965
Annual Tax Amount $12,544
Tax Year 2020
Lot Size 1.257 Acres
Acres 1.26
Lot Dimensions 0.00 x 0.00
Property Description
Fabulous opportunity! This 4 bedroom 2 full, 2 half bath colonial on Pleasant Valley Road in Hopewell Township is beautifully set back on a bucolic 1.2 plus acre lot. Hardwood floors throughout, open floor plan for kitchen, den and great room, big bright spaces, lots of storage with a full attic and basement, 2 fireplaces and a beautiful oversized deck are just a few of the wonderful features of this well loved home. Enter the house through the foyer with a convenient powder room right into the heart of the home. Enjoy the soaring great room with hardwood floors, skylights and banks of windows overlooking the private deck and backyard and open to the kitchen with a butlers pantry and wet bar complete with wine rack and built-ins, making this an ideal entertaining space. The open kitchen with island, breakfast bar and ample counter space has easy access to the mudroom and deck. The welcoming den with brick fireplace is also directly off the kitchen and has built-in shelves and more storage. Steps away, the spacious living room has a painted brick fireplace and windows on 3 sides with plenty of room for relaxing. A large formal dining room with more built-in storage completes the first floor. Upstairs are 4 generously sized bedrooms with hardwood floors. The primary bedroom features a walk-in closet, double closet and full bath. A generous sized full hall bath is centrally located. Hall access to pull-down stairs for full floored attic. A partially finished basement with bath and 2 car garage with garage door openers complete the basement level. Electrical system was upgraded in 2020. Minor Septic restoration work already completed by Sellers. Only minutes to Washington Crossing Park, Baldpate Mountain and Preserve and major commuter routes.
Location
State NJ
County Mercer
Area Hopewell Twp (21106)
Zoning MRC
Rooms
Other Rooms Living Room, Dining Room, Primary Bedroom, Bedroom 2, Bedroom 3, Bedroom 4, Kitchen, Family Room, Den, Basement, Foyer, Bathroom 1, Attic, Primary Bathroom
Basement Full
Interior
Interior Features Attic, Built-Ins, Butlers Pantry, Carpet, Chair Railings, Dining Area, Family Room Off Kitchen, Formal/Separate Dining Room, Kitchen - Eat-In, Kitchen - Island, Pantry, Skylight(s), Walk-in Closet(s), Window Treatments, Wood Floors
Hot Water Electric
Heating Forced Air
Cooling Central A/C
Flooring Hardwood, Carpet
Fireplaces Number 2
Fireplaces Type Wood
Equipment Dishwasher, Disposal, Dryer - Electric, Microwave, Oven/Range - Electric, Washer, Water Heater
Fireplace Y
Appliance Dishwasher, Disposal, Dryer - Electric, Microwave, Oven/Range - Electric, Washer, Water Heater
Heat Source Oil
Laundry Basement
Exterior
Parking Features Garage Door Opener, Garage - Side Entry, Basement Garage, Inside Access
Garage Spaces 2.0
Water Access N
Roof Type Shingle
Accessibility None
Attached Garage 2
Total Parking Spaces 2
Garage Y
Building
Lot Description Backs to Trees, Rural
Story 2
Sewer Septic > # of BR
Water Well
Architectural Style Colonial
Level or Stories 2
Additional Building Above Grade, Below Grade
New Construction N
Schools
Elementary Schools Hopewell
Middle Schools Timberlane M.S.
High Schools Central H.S.
School District Hopewell Valley Regional Schools
Others
Pets Allowed Y
Senior Community No
Tax ID 06-00061-00045
Ownership Fee Simple
SqFt Source Assessor
Acceptable Financing Cash, Conventional
Horse Property N
Listing Terms Cash, Conventional
Financing Cash,Conventional
Special Listing Condition Standard
Pets Allowed No Pet Restrictions
Read Less
Want to know what your home might be worth? Contact us for a FREE valuation!

Our team is ready to help you sell your home for the highest possible price ASAP

Bought with Janice L Hutchinson • Century 21 Abrams & Associates, Inc.

GET MORE INFORMATION





