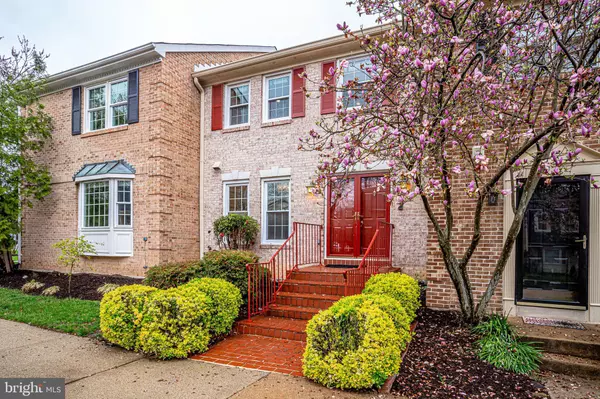$540,000
$549,900
1.8%For more information regarding the value of a property, please contact us for a free consultation.
8282 CLIFTON FARM CT Alexandria, VA 22306
3 Beds
4 Baths
2,416 SqFt
Key Details
Sold Price $540,000
Property Type Townhouse
Sub Type Interior Row/Townhouse
Listing Status Sold
Purchase Type For Sale
Square Footage 2,416 sqft
Price per Sqft $223
Subdivision Huntington At Mt Vernon
MLS Listing ID VAFX2060112
Sold Date 05/12/22
Style Colonial
Bedrooms 3
Full Baths 3
Half Baths 1
HOA Fees $105/mo
HOA Y/N Y
Abv Grd Liv Area 1,656
Originating Board BRIGHT
Year Built 1978
Annual Tax Amount $6,065
Tax Year 2021
Lot Size 1,584 Sqft
Acres 0.04
Property Description
Wonderful extra-wide TH just steps to Inova Mt Vernon Hospital and the GW Parkway. Three BR upstairs, plus Guest Room/Suite on Lower Level. Community includes parkland with a canoe/kayak launch. This home has hardwood floors on the main and luxurn vinyl on the upper and basement - no carpets to keep clean! Front Family Room adjacent to Kitchen; Open Floor plan between Dining and Living Rooms. Sliders to Fantastic multi-level deck! Upstairs, the Primary Suite is HUGE - over 24x13 plus a spacious bath! Two more generous bedrooms upstairs, plus all baths remodeled!
Downstairs, Large RecRoom with Fireplace plus built-ins for a desk/Home Office. A Guest Room/Suite awaits for visitors or can be a generous additional Office/Den.
Location
State VA
County Fairfax
Zoning 305
Rooms
Basement Full, Fully Finished
Interior
Hot Water Electric
Heating Forced Air
Cooling Central A/C
Fireplaces Number 1
Fireplace Y
Heat Source Electric
Exterior
Garage Spaces 2.0
Parking On Site 2
Water Access N
Accessibility None
Total Parking Spaces 2
Garage N
Building
Story 3
Foundation Concrete Perimeter
Sewer Public Sewer
Water Public
Architectural Style Colonial
Level or Stories 3
Additional Building Above Grade, Below Grade
New Construction N
Schools
School District Fairfax County Public Schools
Others
Senior Community No
Tax ID 1023 22 0037A
Ownership Fee Simple
SqFt Source Assessor
Special Listing Condition Standard
Read Less
Want to know what your home might be worth? Contact us for a FREE valuation!

Our team is ready to help you sell your home for the highest possible price ASAP

Bought with Damon A Nicholas • Coldwell Banker Realty
GET MORE INFORMATION





