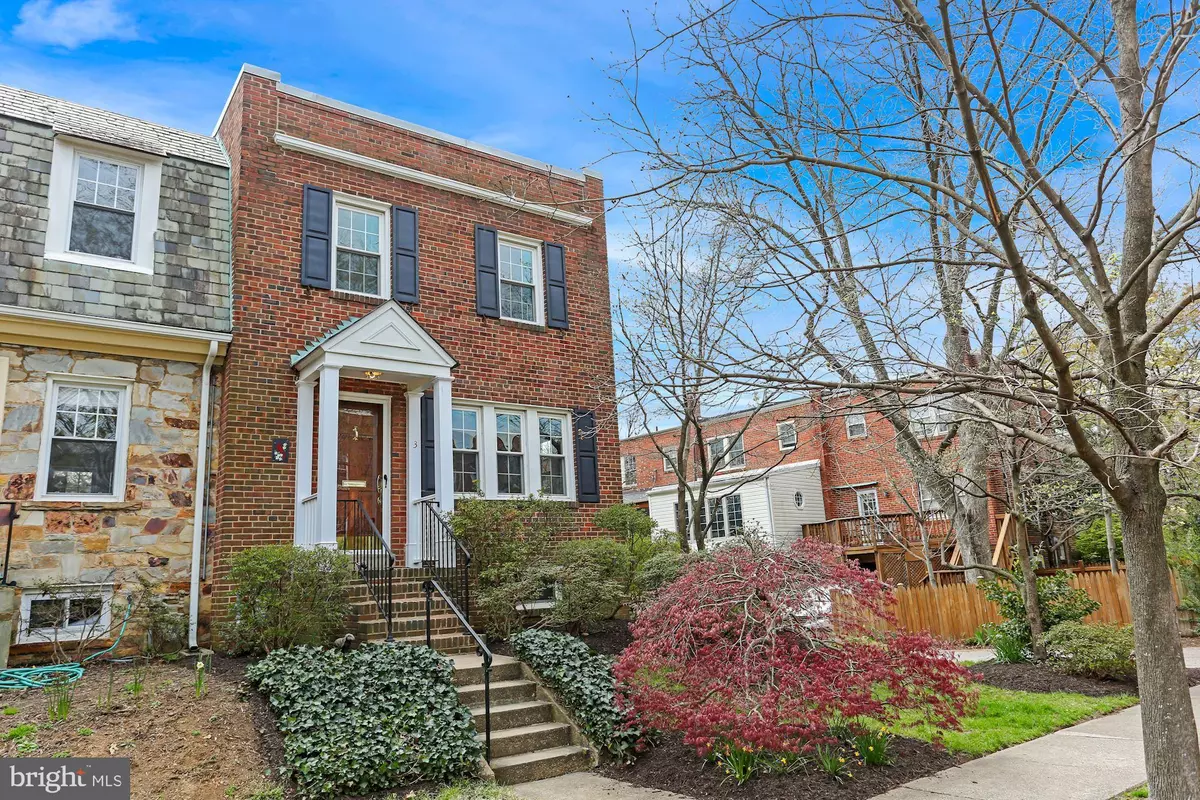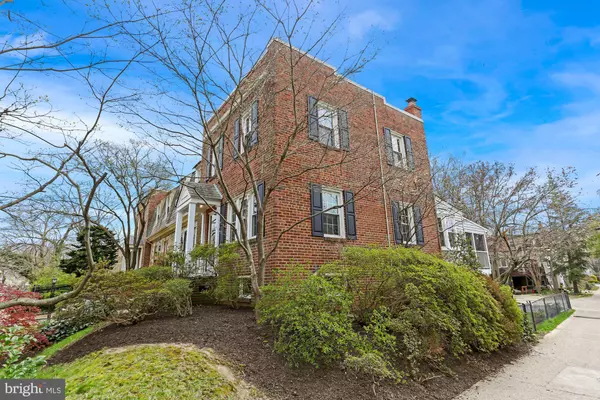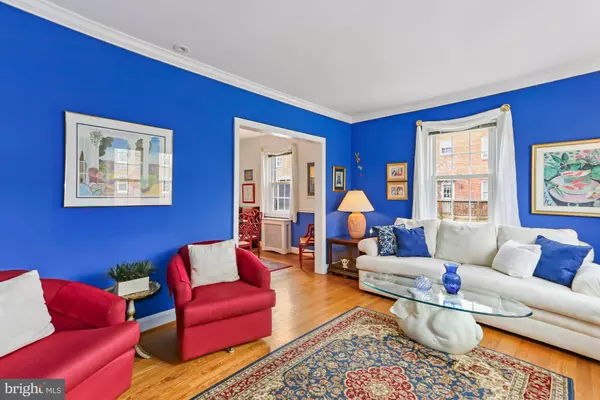$885,000
$850,000
4.1%For more information regarding the value of a property, please contact us for a free consultation.
3 E MAPLE ST Alexandria, VA 22301
2 Beds
2 Baths
1,720 SqFt
Key Details
Sold Price $885,000
Property Type Townhouse
Sub Type End of Row/Townhouse
Listing Status Sold
Purchase Type For Sale
Square Footage 1,720 sqft
Price per Sqft $514
Subdivision Rosemont
MLS Listing ID VAAX2011364
Sold Date 04/27/22
Style Colonial
Bedrooms 2
Full Baths 2
HOA Y/N N
Abv Grd Liv Area 1,310
Originating Board BRIGHT
Year Built 1937
Annual Tax Amount $8,676
Tax Year 2021
Lot Size 2,881 Sqft
Acres 0.07
Property Description
Brimming with charm and character this all brick, end townhome is flooded by light and whimsy. Landscaped and magnificently maintained, a brick stoop and stairway lead up to the most beautiful, rich oak front door outfitted with Baldwin hardware & mail slot. This 2 bedroom, 2 bath home is as perfectly located as it is charming. Rosemont is tucked in close to Whole Foods, scores of eateries (including Grape and Bean & Lena’s Pizza) and JUST blocks from both the Braddock and King Street metros, Old Town & Del Ray. Private driveway off the alley that runs behind the homes make parking a breeze. Entering into the cozy living room with loads of windows, a formal dining room connects the updated kitchen with a breakfast bar. Beautifully neutral Silestone countertops, with a hint of sparkle, and raised panel cabinetry with built-in drawers and organizers. New stainless steel Whirlpool appliances and recessed lighting complete this sleek design. The incredible addition off the kitchen, with bay window, adds the glorious sunroom with exposed brick wall. Pass-through built-in shelves allow for light and flow which extends through the sliding glass doors to the screened in porch - the crown of this jewel! Vaulted ceiling with beams and designer fan, fully screened with 3 sided views make this an amazing retreat from the world. Trex decking makes this low maintenance too!
Hardwood floors throughout the main and upper levels and new light fixtures and ceiling fans. Updated full bath and two spacious bedrooms complete the top floor.
Lower level features a great rec room, built-in wet bar, expansive storage closet and a 2nd full bathroom. Huge laundry room with cabinetry, countertop and laundry sink. Additional pantry shelving/storage and side door to the back garden. Partially fenced and lush, green lawn with a giant Tulip Magnolia tree fills the garden with songbirds and butterflies. Blocks off the Alexandria waterfront, bike and jogging trails, Minutes to Old Town, Del Ray and DC; I-395, GW Parkway, Rt 1, I-495 and National Airport. Naomi L. Brooks (Maury) Elementary. Don't miss this opportunity for an end TH with private driveway & addition! Beautifully maintained and Just waiting for you to put your shine on it!
Location
State VA
County Alexandria City
Zoning RB
Rooms
Basement Fully Finished, Side Entrance, Walkout Level, Windows, Full, Interior Access, Improved, Daylight, Partial
Interior
Interior Features Floor Plan - Traditional, Kitchen - Galley, Upgraded Countertops
Hot Water Natural Gas
Heating Radiator
Cooling Central A/C, Ceiling Fan(s)
Equipment Built-In Microwave, Dryer, Refrigerator, Washer, Stove, Dishwasher, Disposal
Furnishings No
Fireplace N
Appliance Built-In Microwave, Dryer, Refrigerator, Washer, Stove, Dishwasher, Disposal
Heat Source Natural Gas
Laundry Basement, Lower Floor
Exterior
Garage Spaces 1.0
Fence Partially
Water Access N
Accessibility None
Total Parking Spaces 1
Garage N
Building
Story 3
Foundation Permanent, Slab
Sewer Public Sewer
Water Public
Architectural Style Colonial
Level or Stories 3
Additional Building Above Grade, Below Grade
New Construction N
Schools
Elementary Schools Naomi L. Brooks
Middle Schools George Washington
High Schools T.C. Williams
School District Alexandria City Public Schools
Others
Pets Allowed Y
Senior Community No
Tax ID 053.04-14-02
Ownership Fee Simple
SqFt Source Assessor
Special Listing Condition Standard
Pets Allowed No Pet Restrictions
Read Less
Want to know what your home might be worth? Contact us for a FREE valuation!

Our team is ready to help you sell your home for the highest possible price ASAP

Bought with Susan S Klein • Compass

GET MORE INFORMATION





