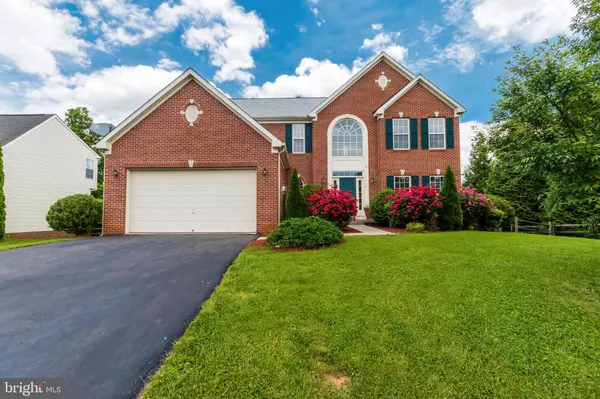$499,999
$499,999
For more information regarding the value of a property, please contact us for a free consultation.
316 SAWGRASS DR Charles Town, WV 25414
4 Beds
4 Baths
5,099 SqFt
Key Details
Sold Price $499,999
Property Type Single Family Home
Sub Type Detached
Listing Status Sold
Purchase Type For Sale
Square Footage 5,099 sqft
Price per Sqft $98
Subdivision Locust Hill
MLS Listing ID WVJF2004592
Sold Date 11/10/22
Style Colonial
Bedrooms 4
Full Baths 3
Half Baths 1
HOA Fees $41/mo
HOA Y/N Y
Abv Grd Liv Area 3,899
Originating Board BRIGHT
Year Built 2004
Annual Tax Amount $1,587
Tax Year 2021
Lot Size 0.400 Acres
Acres 0.4
Property Description
Beautiful Ryan Home award-winning Victoria model!! This gorgeous, spacious house backs to the 14th hole of the Golf Course in the sought-after Locust Hill S/D. Freshly painted, new flooring throughout, 4 bedrooms 3.5 baths, includes a morning room, granite countertops, backsplash, stainless steel appliances, kitchen island, gas fireplace, walkout fully finished basement with unfinished storage room, den in basement could be used as an in-law suite or guest room. roof, siding, and downspouts replaced in 2019, water heater replaced in 2021, this beauty Won't last long, call today for a showing appt!!
Location
State WV
County Jefferson
Zoning 101
Direction East
Rooms
Other Rooms Living Room, Dining Room, Primary Bedroom, Bedroom 2, Bedroom 3, Bedroom 4, Kitchen, Game Room, Family Room, Foyer, Sun/Florida Room, Exercise Room, Great Room, Laundry, Mud Room, Other, Office, Storage Room, Utility Room
Basement Full, Connecting Stairway, Daylight, Full, Fully Finished, Heated, Interior Access, Outside Entrance
Interior
Interior Features Family Room Off Kitchen, Combination Kitchen/Dining, Kitchen - Island, Kitchen - Table Space, Dining Area, Primary Bath(s), Window Treatments, Wood Floors, Floor Plan - Traditional, Ceiling Fan(s)
Hot Water 60+ Gallon Tank, Propane
Heating Heat Pump(s), Zoned
Cooling Central A/C
Flooring Laminate Plank
Fireplaces Number 1
Fireplaces Type Fireplace - Glass Doors, Mantel(s)
Equipment Washer/Dryer Hookups Only, Dishwasher, Disposal, Exhaust Fan, Microwave, Range Hood, Refrigerator, Stove
Fireplace Y
Window Features Double Pane,Palladian,Screens
Appliance Washer/Dryer Hookups Only, Dishwasher, Disposal, Exhaust Fan, Microwave, Range Hood, Refrigerator, Stove
Heat Source Electric, Propane - Owned
Laundry Dryer In Unit, Hookup, Main Floor, Washer In Unit
Exterior
Parking Features Garage Door Opener
Garage Spaces 2.0
Utilities Available Cable TV Available, Electric Available, Propane, Sewer Available, Water Available
Amenities Available Golf Course, Golf Course Membership Available, Jog/Walk Path, Putting Green
Water Access N
View Garden/Lawn, Golf Course
Roof Type Asphalt
Street Surface Black Top
Accessibility None
Road Frontage City/County
Attached Garage 2
Total Parking Spaces 2
Garage Y
Building
Lot Description Cleared
Story 3
Foundation Slab
Sewer Public Sewer
Water Public
Architectural Style Colonial
Level or Stories 3
Additional Building Above Grade, Below Grade
Structure Type 9'+ Ceilings
New Construction N
Schools
Elementary Schools Page Jackson
Middle Schools Charles Town
High Schools Washington
School District Jefferson County Schools
Others
HOA Fee Include Common Area Maintenance,Road Maintenance,Snow Removal
Senior Community No
Tax ID 02 13A050700000000
Ownership Fee Simple
SqFt Source Estimated
Acceptable Financing Cash, Conventional, FHA, USDA, VA
Horse Property N
Listing Terms Cash, Conventional, FHA, USDA, VA
Financing Cash,Conventional,FHA,USDA,VA
Special Listing Condition Standard
Read Less
Want to know what your home might be worth? Contact us for a FREE valuation!

Our team is ready to help you sell your home for the highest possible price ASAP

Bought with Jennifer Forsch • Pearson Smith Realty, LLC

GET MORE INFORMATION





