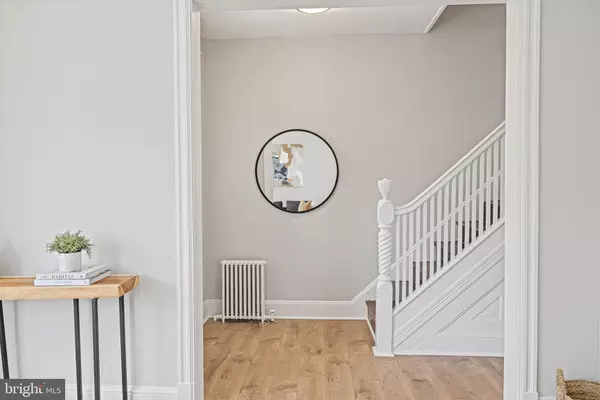$975,000
$849,900
14.7%For more information regarding the value of a property, please contact us for a free consultation.
2219 FLAGLER PL NW Washington, DC 20001
4 Beds
3 Baths
2,100 SqFt
Key Details
Sold Price $975,000
Property Type Townhouse
Sub Type End of Row/Townhouse
Listing Status Sold
Purchase Type For Sale
Square Footage 2,100 sqft
Price per Sqft $464
Subdivision Ledroit Park
MLS Listing ID DCDC2043494
Sold Date 04/25/22
Style Traditional,Transitional
Bedrooms 4
Full Baths 3
HOA Y/N N
Abv Grd Liv Area 1,400
Originating Board BRIGHT
Year Built 1909
Tax Year 2021
Lot Size 1,370 Sqft
Acres 0.03
Property Description
Semi-Detached Row Home | 4 Beds | 3 Bath | 2,100 Sf | 1,370 Sf Lot | Rear Deck & Patio | 1 Parking Space | Home: Large Windows w/ Lots of Natural Light, Separate Living & Dining Spaces, 10 Ft. Ceilings on Main Level, 9 Ft. Doors, Transom Windows, Hardwood Flooring | Kitchen: Butcher Block Wood Countertops, Pantry w/ Built-In Storage, Built-In Cabinetry, 5-Burner Gas Range, Farmhouse Sink | Baths: Pedestal Sinks, 2 Full Size Tubs, Tile Flooring | Basement: Additional Large Family Room, Full Bathroom w/ Stall Shower, Full Size Washer & Dryer, Additional Exit to Backyard
Location
State DC
County Washington
Zoning RF-1
Rooms
Other Rooms Living Room, Dining Room, Primary Bedroom, Bedroom 2, Kitchen, Family Room, Foyer, Laundry, Bathroom 2, Bathroom 3, Primary Bathroom, Additional Bedroom
Basement Connecting Stairway, Daylight, Partial, Rear Entrance, Windows, Walkout Stairs, Fully Finished
Interior
Interior Features Built-Ins, Floor Plan - Traditional, Formal/Separate Dining Room, Kitchen - Country, Wood Floors
Hot Water Natural Gas
Heating Radiator
Cooling Window Unit(s)
Equipment Dishwasher, Disposal, Dryer, Microwave, Oven/Range - Gas, Refrigerator, Washer
Furnishings No
Fireplace N
Appliance Dishwasher, Disposal, Dryer, Microwave, Oven/Range - Gas, Refrigerator, Washer
Heat Source Natural Gas
Laundry Basement, Dryer In Unit, Has Laundry, Washer In Unit
Exterior
Garage Spaces 1.0
Water Access N
Accessibility None
Total Parking Spaces 1
Garage N
Building
Story 3
Foundation Brick/Mortar
Sewer Public Sewer
Water Public
Architectural Style Traditional, Transitional
Level or Stories 3
Additional Building Above Grade, Below Grade
New Construction N
Schools
School District District Of Columbia Public Schools
Others
Pets Allowed Y
Senior Community No
Tax ID 3122//0067
Ownership Fee Simple
SqFt Source Assessor
Horse Property N
Special Listing Condition Standard
Pets Allowed No Pet Restrictions
Read Less
Want to know what your home might be worth? Contact us for a FREE valuation!

Our team is ready to help you sell your home for the highest possible price ASAP

Bought with Veronique Onteniente • TTR Sotheby's International Realty
GET MORE INFORMATION





