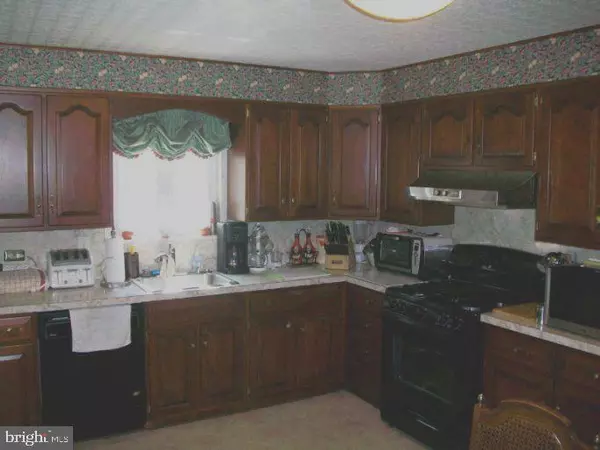$335,000
$349,900
4.3%For more information regarding the value of a property, please contact us for a free consultation.
300 CHARLES RD Linthicum Heights, MD 21090
3 Beds
3 Baths
1,344 SqFt
Key Details
Sold Price $335,000
Property Type Single Family Home
Sub Type Detached
Listing Status Sold
Purchase Type For Sale
Square Footage 1,344 sqft
Price per Sqft $249
Subdivision Colonial Drive
MLS Listing ID MDAA2016220
Sold Date 03/21/22
Style Cape Cod
Bedrooms 3
Full Baths 2
Half Baths 1
HOA Y/N N
Abv Grd Liv Area 1,344
Originating Board BRIGHT
Year Built 1955
Annual Tax Amount $3,046
Tax Year 2021
Lot Size 7,040 Sqft
Acres 0.16
Property Sub-Type Detached
Property Description
This charming Cape Cod in Linthicum Heights has everything you need! This 3 bedroom home has an in-ground pool and a separate apartment on the upper level! You can rent the apartment and cover some of your mortgage payment. The main level of the home has a formal living room that could be used as an office, a family room, that overlooks the pool, a large, fully equipped, eat-in kitchen, 2 bedrooms and a full bath. The upper level has a one bedroom apartment with an exterior and interior entrance a living room, a full kitchen, with a refrigerator, a bedroom and a separate HVAC unit. The huge, unfinished, walkout basement has plenty of room for additional bedrooms, a workshop, etc.. The laundry room has a washer, dryer, refrigerator and a freezer. The covered deck off of the main level, overlooks the beautiful in-ground swimming pool. There is a concrete patio under the deck making it the perfect spot to relax. The front and backyard is fully fenced with a privacy fence around the beautiful in-ground pool in the backyard. Newer roof and HVAC. This home is being sold "as is", but inspections are welcome. Great location for commuting! Close to the BWI Airport, 295 and 695.
Location
State MD
County Anne Arundel
Zoning R5
Rooms
Other Rooms Living Room, Bedroom 2, Bedroom 3, Kitchen, Family Room, Basement, Bedroom 1, Laundry, Bathroom 1, Bathroom 2, Bathroom 3
Basement Walkout Level, Rear Entrance
Main Level Bedrooms 2
Interior
Interior Features 2nd Kitchen, Floor Plan - Traditional, Kitchen - Eat-In
Hot Water Electric
Heating Forced Air
Cooling Central A/C
Flooring Carpet, Ceramic Tile, Vinyl
Equipment Dishwasher, Disposal, Dryer, Exhaust Fan, Extra Refrigerator/Freezer, Freezer, Microwave, Oven/Range - Electric, Range Hood, Refrigerator, Washer
Furnishings No
Fireplace N
Appliance Dishwasher, Disposal, Dryer, Exhaust Fan, Extra Refrigerator/Freezer, Freezer, Microwave, Oven/Range - Electric, Range Hood, Refrigerator, Washer
Heat Source Natural Gas
Laundry Basement
Exterior
Exterior Feature Deck(s), Patio(s)
Fence Chain Link, Privacy, Fully
Pool In Ground
Water Access N
Roof Type Shingle
Accessibility None
Porch Deck(s), Patio(s)
Garage N
Building
Lot Description Poolside, Front Yard, Level, Rear Yard
Story 3
Foundation Block
Sewer Public Sewer
Water Public
Architectural Style Cape Cod
Level or Stories 3
Additional Building Above Grade, Below Grade
Structure Type Dry Wall
New Construction N
Schools
Elementary Schools Overlook
Middle Schools Lindale
High Schools North County
School District Anne Arundel County Public Schools
Others
Pets Allowed Y
Senior Community No
Tax ID 020500000022800
Ownership Fee Simple
SqFt Source Assessor
Acceptable Financing Cash, Conventional
Horse Property N
Listing Terms Cash, Conventional
Financing Cash,Conventional
Special Listing Condition Standard
Pets Allowed No Pet Restrictions
Read Less
Want to know what your home might be worth? Contact us for a FREE valuation!

Our team is ready to help you sell your home for the highest possible price ASAP

Bought with Stephen J. Escobar • Compass
GET MORE INFORMATION





