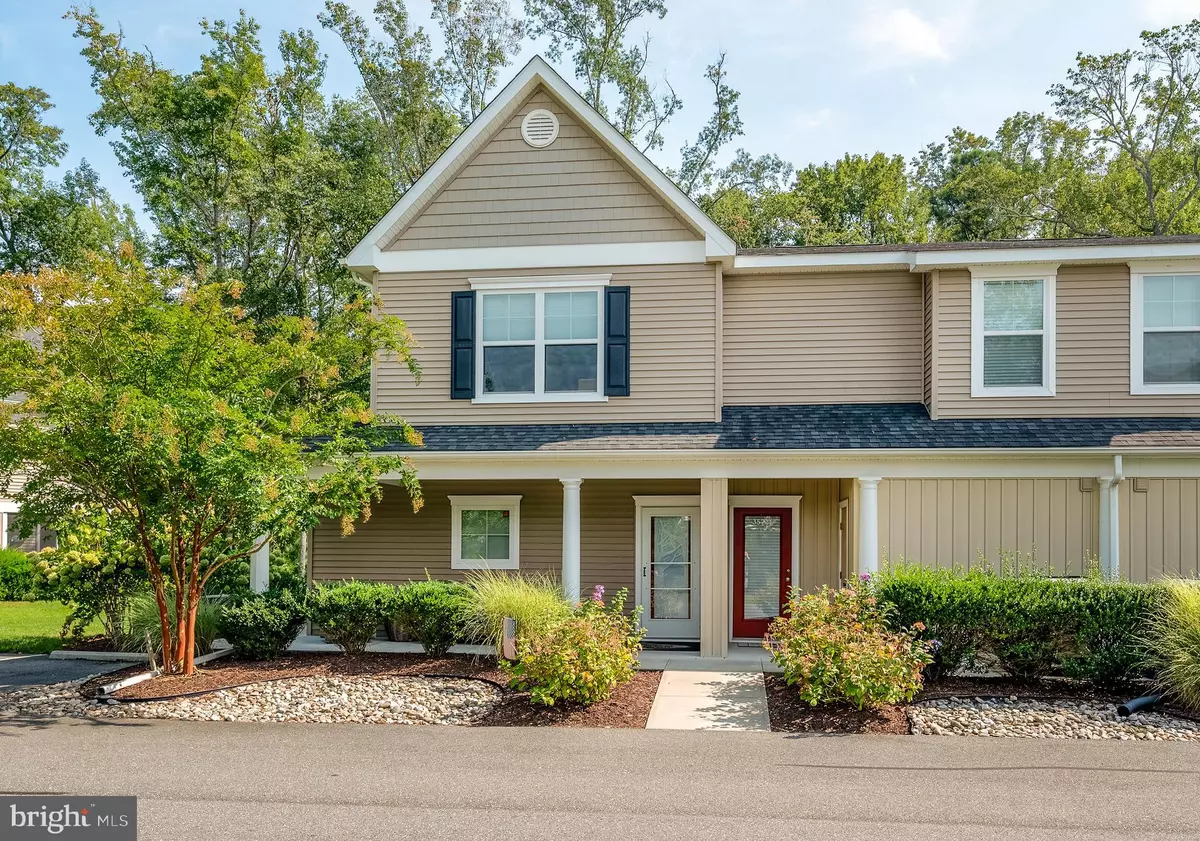$328,500
$348,900
5.8%For more information regarding the value of a property, please contact us for a free consultation.
35719 COLEMAN AVE #6 Selbyville, DE 19975
3 Beds
3 Baths
2,000 SqFt
Key Details
Sold Price $328,500
Property Type Condo
Sub Type Condo/Co-op
Listing Status Sold
Purchase Type For Sale
Square Footage 2,000 sqft
Price per Sqft $164
Subdivision Bayville Shores South
MLS Listing ID DESU2006040
Sold Date 11/05/21
Style Bi-level
Bedrooms 3
Full Baths 2
Half Baths 1
Condo Fees $870/qua
HOA Y/N N
Abv Grd Liv Area 2,000
Originating Board BRIGHT
Year Built 2013
Annual Tax Amount $723
Tax Year 2021
Lot Size 3.110 Acres
Acres 3.11
Lot Dimensions 0.00 x 0.00
Property Description
MAJOR PRICE IMPROVEMENT!!!! MUST SELL! Come check out this end unit updated condo/townhome in Selbyville! The home features and extended living area for extra square footage, granite counter tops, newer refrigerator, a powder room on the entry level and a large laundry room. Extra insulation was installed between the upper and lower levels. The upper level features 3 bedrooms including a master bedroom with bath. The outside features a shower (hot and cold water), a large storage shed and a lovely front porch. One assigned parking spot with plenty of overflow available. The community features a community pool, boat ramp, volleyball, basketball, shuffleboard, walking trails and a gym. Come see this one before it is sold!!! Home is being sold unfurnished.
Location
State DE
County Sussex
Area Baltimore Hundred (31001)
Zoning R
Rooms
Main Level Bedrooms 3
Interior
Interior Features Ceiling Fan(s), Combination Kitchen/Dining, Floor Plan - Open, Recessed Lighting, Tub Shower, Window Treatments
Hot Water Electric
Heating Heat Pump(s)
Cooling Central A/C
Equipment Built-In Microwave, Dishwasher, Disposal, Dryer - Electric, Exhaust Fan, Oven/Range - Electric, Range Hood, Refrigerator, Washer, Water Heater
Furnishings No
Fireplace N
Appliance Built-In Microwave, Dishwasher, Disposal, Dryer - Electric, Exhaust Fan, Oven/Range - Electric, Range Hood, Refrigerator, Washer, Water Heater
Heat Source Electric
Exterior
Exterior Feature Porch(es)
Garage Spaces 1.0
Parking On Site 1
Water Access N
View Trees/Woods
Accessibility None
Porch Porch(es)
Total Parking Spaces 1
Garage N
Building
Story 2
Foundation Crawl Space
Sewer Public Sewer
Water Public
Architectural Style Bi-level
Level or Stories 2
Additional Building Above Grade, Below Grade
Structure Type Dry Wall
New Construction N
Schools
School District Indian River
Others
Pets Allowed Y
HOA Fee Include Common Area Maintenance,Ext Bldg Maint,Insurance,Lawn Maintenance,Pool(s),Reserve Funds,Trash
Senior Community No
Tax ID 533-19.00-24.04-6
Ownership Fee Simple
SqFt Source Assessor
Acceptable Financing Conventional, Cash
Horse Property N
Listing Terms Conventional, Cash
Financing Conventional,Cash
Special Listing Condition Standard
Pets Allowed Number Limit
Read Less
Want to know what your home might be worth? Contact us for a FREE valuation!

Our team is ready to help you sell your home for the highest possible price ASAP

Bought with Brenna Tyler Travers • Long & Foster Real Estate, Inc.

GET MORE INFORMATION





