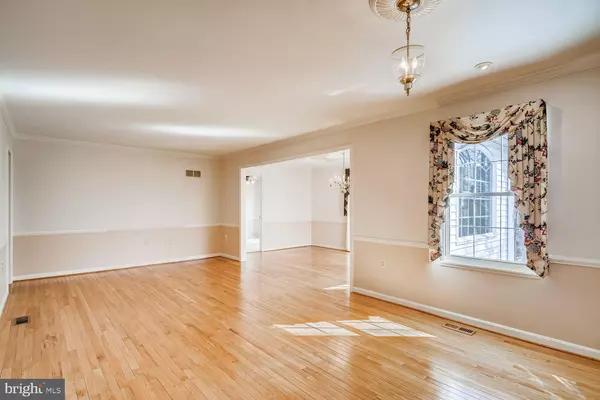$299,900
$290,000
3.4%For more information regarding the value of a property, please contact us for a free consultation.
909 CANDLELIGHT CT Bel Air, MD 21015
3 Beds
3 Baths
2,064 SqFt
Key Details
Sold Price $299,900
Property Type Single Family Home
Sub Type Twin/Semi-Detached
Listing Status Sold
Purchase Type For Sale
Square Footage 2,064 sqft
Price per Sqft $145
Subdivision None Available
MLS Listing ID MDHR257114
Sold Date 04/07/21
Style Colonial,Ranch/Rambler
Bedrooms 3
Full Baths 3
HOA Fees $110/qua
HOA Y/N Y
Abv Grd Liv Area 1,564
Originating Board BRIGHT
Year Built 1985
Annual Tax Amount $2,638
Tax Year 2021
Lot Size 3,876 Sqft
Acres 0.09
Property Description
Welcome to 909 Candlelight Court, in coveted Scots Fancy & Village. This three-bedroom, three-bath home features a main level owner's suite, and a fully finished lower level with a bedroom and full bath. The washer and dryer are located on the main floor, perfect for one level living. The lower level has a family room with an electric fireplace, a bedroom with a walk-in cedar closet, and large storage space perfect for a crafts person. This well-appointed home features crown molding, chair railing, sun skylights in the kitchen, and recessed lighting. The dining room features a palladium window and natural light pours through the home. Living room has a gas fireplace as well as built-in bookshelves. Deck off of the kitchen and brick patio off of the lower level family room - both face private wooded area with scenic views of wildlife. Ideal location surrounded by the Maryland Golf and Country Club. HOA handles outside maintenance including shoveling snow from sidewalk to front door and porch. This home has been lovingly maintained and it shows.
Location
State MD
County Harford
Zoning R3
Rooms
Other Rooms Living Room, Dining Room, Primary Bedroom, Bedroom 2, Bedroom 3, Family Room, Storage Room, Bathroom 2, Bathroom 3, Primary Bathroom
Basement Fully Finished, Outside Entrance, Interior Access
Main Level Bedrooms 2
Interior
Interior Features Built-Ins, Cedar Closet(s), Ceiling Fan(s), Dining Area, Entry Level Bedroom, Floor Plan - Traditional, Skylight(s), Walk-in Closet(s), Wood Floors
Hot Water Electric
Heating Heat Pump(s)
Cooling Central A/C
Fireplaces Number 1
Fireplaces Type Gas/Propane
Equipment Refrigerator, Stove, Washer/Dryer Stacked, Dishwasher
Fireplace Y
Window Features Palladian
Appliance Refrigerator, Stove, Washer/Dryer Stacked, Dishwasher
Heat Source Electric
Laundry Main Floor
Exterior
Parking On Site 2
Water Access N
Accessibility None
Garage N
Building
Lot Description Backs to Trees, Cul-de-sac
Story 2
Sewer Public Sewer
Water Public
Architectural Style Colonial, Ranch/Rambler
Level or Stories 2
Additional Building Above Grade, Below Grade
New Construction N
Schools
School District Harford County Public Schools
Others
HOA Fee Include Common Area Maintenance,Road Maintenance,Snow Removal,Trash,Lawn Care Front
Senior Community No
Tax ID 1303178420
Ownership Fee Simple
SqFt Source Assessor
Acceptable Financing Cash, Conventional, FHA, VA
Listing Terms Cash, Conventional, FHA, VA
Financing Cash,Conventional,FHA,VA
Special Listing Condition Standard
Read Less
Want to know what your home might be worth? Contact us for a FREE valuation!

Our team is ready to help you sell your home for the highest possible price ASAP

Bought with MICHELLE J. BARWICK • Monument Sotheby's International Realty

GET MORE INFORMATION





