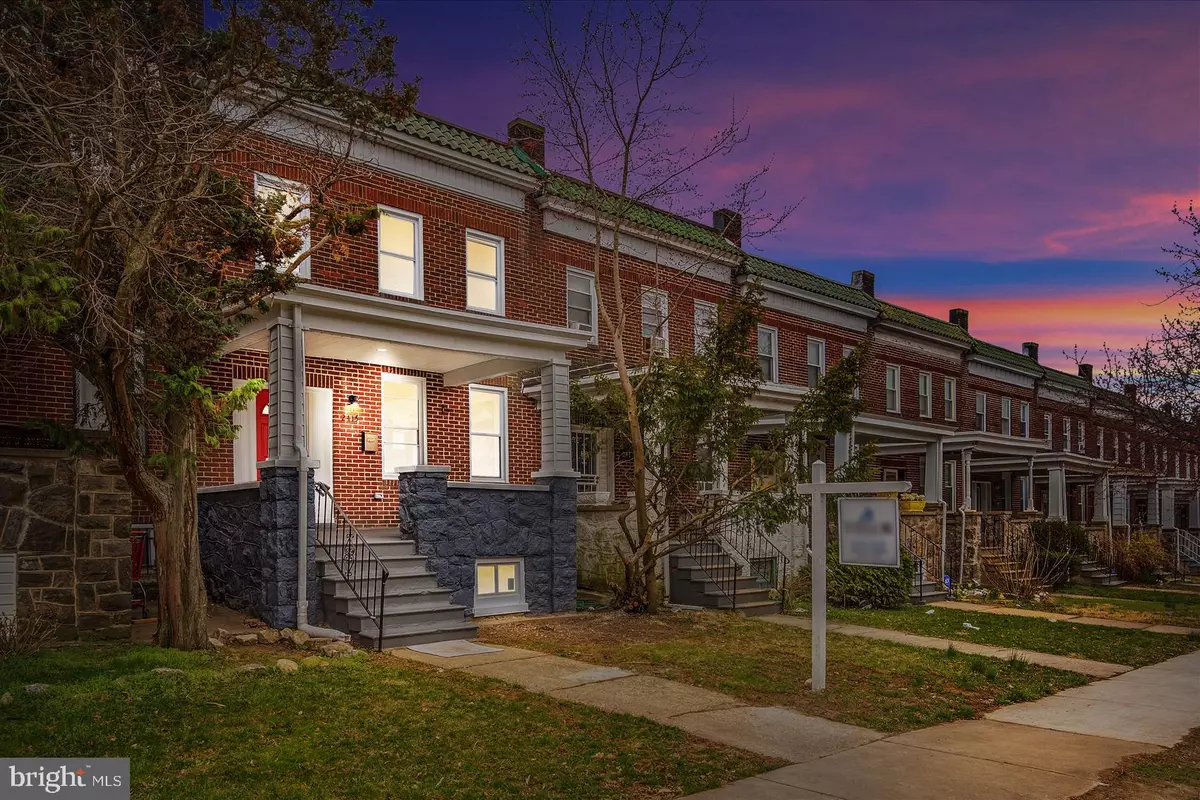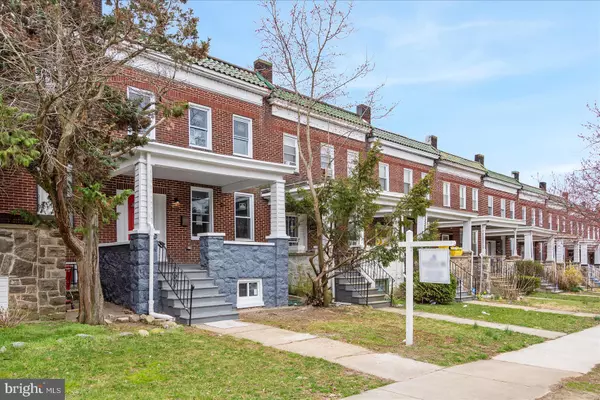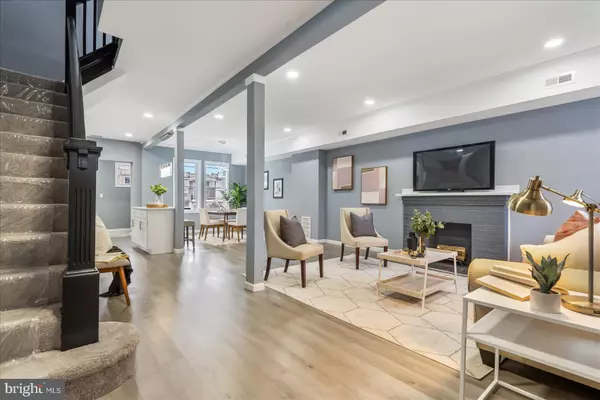$242,000
$240,000
0.8%For more information regarding the value of a property, please contact us for a free consultation.
2415 CALVERTON HEIGHTS AVE Baltimore, MD 21216
4 Beds
3 Baths
2,355 SqFt
Key Details
Sold Price $242,000
Property Type Townhouse
Sub Type Interior Row/Townhouse
Listing Status Sold
Purchase Type For Sale
Square Footage 2,355 sqft
Price per Sqft $102
Subdivision Evergreen Lawn
MLS Listing ID MDBA2038454
Sold Date 06/24/22
Style Federal,Traditional
Bedrooms 4
Full Baths 3
HOA Y/N N
Abv Grd Liv Area 1,515
Originating Board BRIGHT
Year Built 1926
Annual Tax Amount $1,974
Tax Year 2022
Lot Size 1,800 Sqft
Acres 0.04
Property Description
Welcome home to the beautiful federal style 2415 Calverton Heights! Prepare to be wowed by the modern & luxurious finishes. This turn-key 4 bedroom 3 full bathroom home features a complete 2022 renovation including: New Flooring through-out, remodeled bathrooms, fresh paint, new windows & doors, HVAC, a modern high end DREAM kitchen with stainless steel appliances, large island, new counters and backsplash, fully finished walk-out lower level, fully fenced backyard & deck and much more! Out front you are welcomed by a Beautiful front porch that is perfect for relaxing! Major commuter routes include I-695, 40, I-83, I-95 and marc train.
Location
State MD
County Baltimore City
Zoning R-6
Rooms
Other Rooms Living Room, Bedroom 2, Bedroom 3, Kitchen, Family Room, Basement, Bedroom 1
Basement Fully Finished, Connecting Stairway, Outside Entrance, Rear Entrance, Walkout Level, Windows
Interior
Interior Features Breakfast Area, Butlers Pantry, Carpet, Floor Plan - Open, Kitchen - Island, Wood Floors
Hot Water Electric
Heating Central
Cooling Central A/C
Flooring Carpet, Ceramic Tile, Engineered Wood, Laminate Plank
Equipment Built-In Microwave, Dishwasher, Disposal, Dryer, Refrigerator, Stainless Steel Appliances, Oven/Range - Gas, Washer, Washer/Dryer Stacked
Window Features Energy Efficient
Appliance Built-In Microwave, Dishwasher, Disposal, Dryer, Refrigerator, Stainless Steel Appliances, Oven/Range - Gas, Washer, Washer/Dryer Stacked
Heat Source Electric
Laundry Has Laundry, Dryer In Unit, Washer In Unit
Exterior
Exterior Feature Deck(s), Brick, Porch(es)
Fence Rear
Water Access N
Accessibility None
Porch Deck(s), Brick, Porch(es)
Garage N
Building
Story 3
Foundation Other
Sewer Public Sewer
Water Public
Architectural Style Federal, Traditional
Level or Stories 3
Additional Building Above Grade, Below Grade
New Construction N
Schools
School District Baltimore City Public Schools
Others
Pets Allowed Y
Senior Community No
Tax ID 0316252359 024
Ownership Fee Simple
SqFt Source Estimated
Acceptable Financing Cash, Conventional, FHA, VA
Listing Terms Cash, Conventional, FHA, VA
Financing Cash,Conventional,FHA,VA
Special Listing Condition Standard
Pets Allowed No Pet Restrictions
Read Less
Want to know what your home might be worth? Contact us for a FREE valuation!

Our team is ready to help you sell your home for the highest possible price ASAP

Bought with Shanazar D Beasley • Taylor Properties
GET MORE INFORMATION





