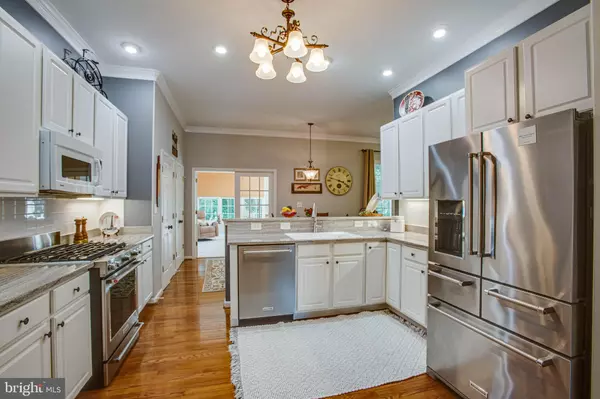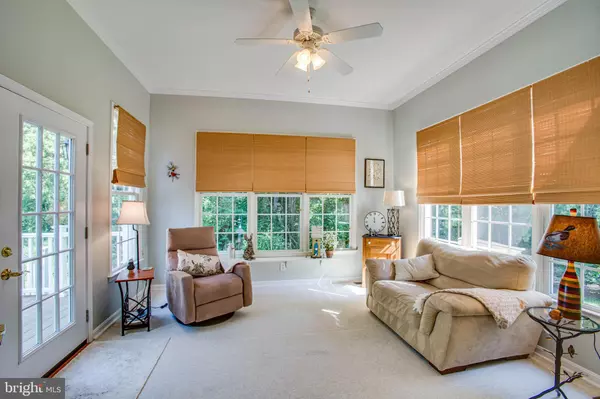$440,000
$440,000
For more information regarding the value of a property, please contact us for a free consultation.
3101 ENGLISH TURN CT Fredericksburg, VA 22408
4 Beds
2 Baths
2,518 SqFt
Key Details
Sold Price $440,000
Property Type Single Family Home
Sub Type Detached
Listing Status Sold
Purchase Type For Sale
Square Footage 2,518 sqft
Price per Sqft $174
Subdivision Mansfield Club
MLS Listing ID VASP2002354
Sold Date 10/28/21
Style Ranch/Rambler
Bedrooms 4
Full Baths 2
HOA Fees $245/mo
HOA Y/N Y
Abv Grd Liv Area 2,518
Originating Board BRIGHT
Year Built 2003
Annual Tax Amount $3,007
Tax Year 2021
Lot Size 0.339 Acres
Acres 0.34
Property Description
Finally! Main Level Living beyond your wildest expectations on a lot you only dreamed of. Seeking a small adult community where neighbors know each other and a home filled with contemporary elegance with great views? Then you will love this well appointed Mansfield Club home sited on a private .34 acre cul-de-sac lot backing to nature with easy access to both Downtown Fredericksburg and golfing at the Country Club. First impressions become reality as you experience the details in this luxury home - 10 ft ceilings, gorgeous hardwood floors, interior shutters, bull nose corners, crown molding and more. Pass the Foyer and you'll find 2 comfortable living areas - Great Room with gas fireplace and flexible Family Room or Office. A fabulous white Kitchen with light granite tops and recent KitchenAid stainless appliances flanks both formal and casual Dining areas. Uniquely, a Primary Dual-Bedroom Suite is joined by a large remodeled Bathroom, walk-in closet with one BR acting as a dressing room. 2 Bedrooms and full Bath are separated from the rest creating a perfect guest space, or perhaps office. Unfinished direct walkout basement has active radon system, 2 year young hot water heater, dual HVAC systems (1 new in 2018), sump pump, rough-ins. With 2518 sft this could be a fantastic Recreation room with direct walkout. Teeming with luxurious upgrades and quality improvements there's no doubt you'll love this very private, unusually spacious Ranch home located in Mansfield Club where your lawn service is included in the HOA.
Location
State VA
County Spotsylvania
Zoning P3*
Rooms
Basement Daylight, Partial, Full, Sump Pump, Connecting Stairway, Unfinished, Walkout Level
Main Level Bedrooms 4
Interior
Interior Features Ceiling Fan(s), Carpet, Crown Moldings, Dining Area, Entry Level Bedroom
Hot Water Natural Gas
Heating Forced Air
Cooling Central A/C, Ceiling Fan(s)
Fireplaces Number 1
Fireplaces Type Mantel(s), Gas/Propane
Equipment Built-In Microwave, Dishwasher, Disposal, Oven/Range - Gas, Refrigerator, Stainless Steel Appliances, Water Heater
Fireplace Y
Appliance Built-In Microwave, Dishwasher, Disposal, Oven/Range - Gas, Refrigerator, Stainless Steel Appliances, Water Heater
Heat Source Natural Gas
Laundry Main Floor, Hookup
Exterior
Exterior Feature Deck(s)
Garage Garage - Front Entry, Garage Door Opener
Garage Spaces 2.0
Amenities Available Common Grounds, Gated Community, Retirement Community, Other
Water Access N
View Garden/Lawn, Trees/Woods
Accessibility Level Entry - Main, 32\"+ wide Doors
Porch Deck(s)
Attached Garage 2
Total Parking Spaces 2
Garage Y
Building
Lot Description Backs to Trees, Irregular, Landscaping, Level, Premium
Story 2
Sewer Public Sewer
Water Public
Architectural Style Ranch/Rambler
Level or Stories 2
Additional Building Above Grade, Below Grade
New Construction N
Schools
School District Spotsylvania County Public Schools
Others
HOA Fee Include Common Area Maintenance,Lawn Care Front,Lawn Care Side,Lawn Care Rear,Management,Reserve Funds,Road Maintenance,Security Gate,Snow Removal,Trash,Other
Senior Community Yes
Age Restriction 55
Tax ID 25B7-31-
Ownership Fee Simple
SqFt Source Assessor
Security Features Security Gate
Acceptable Financing Cash, Contract, Conventional, FHA, VA
Listing Terms Cash, Contract, Conventional, FHA, VA
Financing Cash,Contract,Conventional,FHA,VA
Special Listing Condition Standard
Read Less
Want to know what your home might be worth? Contact us for a FREE valuation!

Our team is ready to help you sell your home for the highest possible price ASAP

Bought with Brooke D Miller • Long & Foster Real Estate, Inc.

GET MORE INFORMATION





