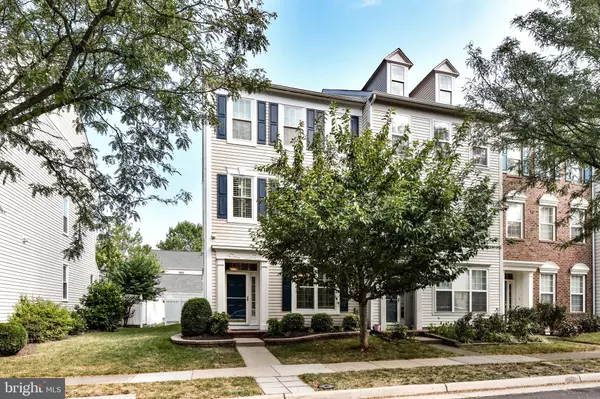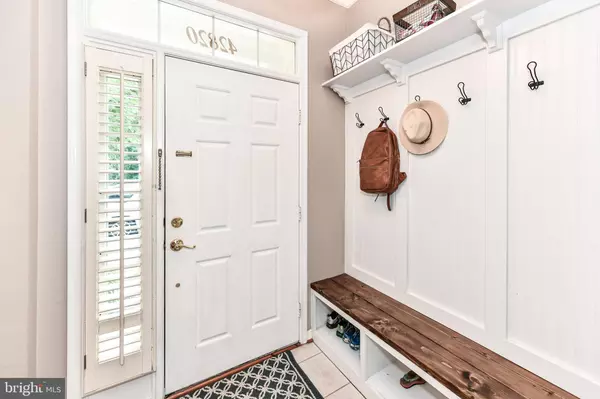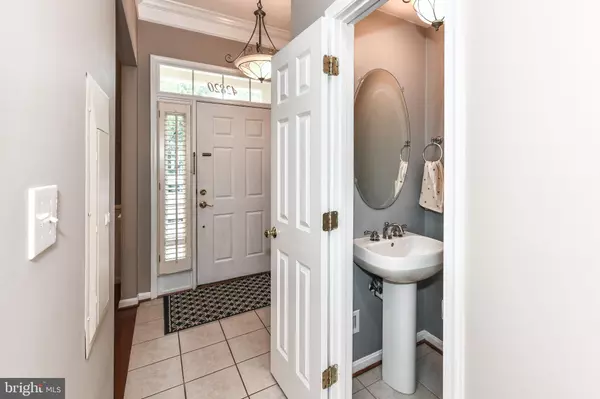$580,000
$599,900
3.3%For more information regarding the value of a property, please contact us for a free consultation.
42820 CEDAR HEDGE ST Chantilly, VA 20152
3 Beds
3 Baths
2,184 SqFt
Key Details
Sold Price $580,000
Property Type Townhouse
Sub Type End of Row/Townhouse
Listing Status Sold
Purchase Type For Sale
Square Footage 2,184 sqft
Price per Sqft $265
Subdivision South Riding
MLS Listing ID VALO2032762
Sold Date 10/07/22
Style Other
Bedrooms 3
Full Baths 2
Half Baths 1
HOA Fees $88/mo
HOA Y/N Y
Abv Grd Liv Area 2,184
Originating Board BRIGHT
Year Built 2001
Annual Tax Amount $4,880
Tax Year 2022
Lot Size 2,614 Sqft
Acres 0.06
Property Description
Stately 3-level Regents model 3BR/2.5BA end- unit townhome in the heart of South Riding. One of a kind (custom built) covered patio and covered walkway leading to spacious two-car garage which includes extra overhead storage. Hardwood floors throughout 2nd & 3rd levels; ceramic tile floors in foyer and bathrooms. Open and spacious kitchen with stainless steel appliances and breakfast bar. Large and open dining room and living room with three huge, floor to ceiling Palladian windows, allowing abundant natural light to pour in. Master Suite with vaulted ceiling, gas fireplace and custom built bookshelves. Laundry on the bedroom level. Fully-fenced backyard. Newer Windows (2017) and Roof (2018). Within walking distance to school, pool, playgrounds, and shopping centers. Close to hospital, Dulles airport, Route 50 and private schools. Great location in quiet, sought after Freedom High School pyramid.
Location
State VA
County Loudoun
Zoning PDH4
Interior
Interior Features Ceiling Fan(s), Floor Plan - Open, Kitchen - Island, Soaking Tub, Walk-in Closet(s), Window Treatments, Wood Floors, Recessed Lighting, Pantry, Crown Moldings
Hot Water Natural Gas
Heating Forced Air
Cooling Central A/C
Fireplaces Number 2
Fireplaces Type Gas/Propane
Equipment Built-In Microwave, Dishwasher, Disposal, Icemaker, Oven/Range - Gas, Refrigerator, Stainless Steel Appliances, Washer, Dryer, Water Heater
Fireplace Y
Appliance Built-In Microwave, Dishwasher, Disposal, Icemaker, Oven/Range - Gas, Refrigerator, Stainless Steel Appliances, Washer, Dryer, Water Heater
Heat Source Natural Gas
Laundry Has Laundry
Exterior
Parking Features Garage Door Opener
Garage Spaces 2.0
Amenities Available Basketball Courts, Bike Trail, Club House, Community Center, Fitness Center, Jog/Walk Path, Meeting Room, Pool - Outdoor, Volleyball Courts, Tot Lots/Playground, Tennis Courts, Swimming Pool, Exercise Room, Baseball Field, Soccer Field, Golf Course Membership Available, Golf Club, Golf Course, Common Grounds, Picnic Area, Party Room, Dog Park, Pier/Dock
Water Access N
Accessibility None
Total Parking Spaces 2
Garage Y
Building
Story 3
Foundation Slab
Sewer Public Sewer
Water Public
Architectural Style Other
Level or Stories 3
Additional Building Above Grade, Below Grade
New Construction N
Schools
Elementary Schools Hutchison Farm
Middle Schools J. Michael Lunsford
High Schools Freedom
School District Loudoun County Public Schools
Others
HOA Fee Include Common Area Maintenance,Reserve Funds,Road Maintenance,Snow Removal,Trash,Management,Recreation Facility,Pool(s),Pier/Dock Maintenance
Senior Community No
Tax ID 165192775000
Ownership Fee Simple
SqFt Source Assessor
Acceptable Financing Conventional, Cash, FHA, VA
Listing Terms Conventional, Cash, FHA, VA
Financing Conventional,Cash,FHA,VA
Special Listing Condition Standard
Read Less
Want to know what your home might be worth? Contact us for a FREE valuation!

Our team is ready to help you sell your home for the highest possible price ASAP

Bought with Gitte Long • Redfin Corporation

GET MORE INFORMATION





