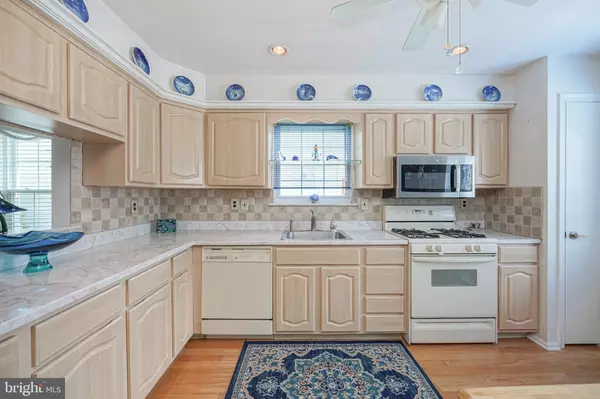$342,000
$290,000
17.9%For more information regarding the value of a property, please contact us for a free consultation.
35 FALMOUTH DR Mount Laurel, NJ 08054
2 Beds
2 Baths
1,547 SqFt
Key Details
Sold Price $342,000
Property Type Single Family Home
Sub Type Detached
Listing Status Sold
Purchase Type For Sale
Square Footage 1,547 sqft
Price per Sqft $221
Subdivision Holiday Village
MLS Listing ID NJBL2020238
Sold Date 04/29/22
Style Ranch/Rambler
Bedrooms 2
Full Baths 2
HOA Fees $120/mo
HOA Y/N Y
Abv Grd Liv Area 1,547
Originating Board BRIGHT
Year Built 1987
Annual Tax Amount $5,457
Tax Year 2021
Lot Size 5,626 Sqft
Acres 0.13
Lot Dimensions 0.00 x 0.00
Property Description
Holiday Village Madison Model with 1547 square feet. This delightful home offers so much space. The front porch greets you and takes you into the foyer with hardwood floors that flow into bright and sunny kitchen updated with stone backsplash, plenty of cabinets and full appliance package with newer fridge and microwave. The dining room extends into the living room which features a gas fireplace and flows into the cozy family room boasting skylights and sunlight. The master bedroom offers a large walk in closet and full master bathroom. The second bedroom is spacious with large closets and the hall bath has been well maintained. Off the family room is a 4 season Florida room bursting with sunlight and perfect for any time of the year with heat and ac. This leads to the outside paver patio which gives you privacy from your neighbors and peace and serenity to enjoy those quiet mornings or evenings. The Lennox HVAC system was installed 6 years ago. Holiday Village has so much to offer with pool, clubhouse, pickleball and tennis. Schedule your tour of this lovely home in a beautiful over 55 community.
Location
State NJ
County Burlington
Area Mount Laurel Twp (20324)
Zoning RES.
Rooms
Other Rooms Living Room, Dining Room, Primary Bedroom, Kitchen, Family Room, Bedroom 1, Sun/Florida Room
Main Level Bedrooms 2
Interior
Interior Features Primary Bath(s), Butlers Pantry, Skylight(s), Ceiling Fan(s), Attic/House Fan, Sprinkler System, Stall Shower, Kitchen - Eat-In
Hot Water Natural Gas
Heating Forced Air
Cooling Central A/C
Flooring Fully Carpeted, Vinyl
Fireplaces Type Gas/Propane
Equipment Built-In Range, Oven - Self Cleaning, Dishwasher, Disposal
Fireplace Y
Appliance Built-In Range, Oven - Self Cleaning, Dishwasher, Disposal
Heat Source Natural Gas
Laundry Main Floor
Exterior
Exterior Feature Patio(s), Porch(es)
Parking Features Covered Parking
Garage Spaces 1.0
Utilities Available Cable TV
Amenities Available Swimming Pool, Club House
Water Access N
Roof Type Shingle
Accessibility None
Porch Patio(s), Porch(es)
Attached Garage 1
Total Parking Spaces 1
Garage Y
Building
Lot Description Level, Front Yard, Rear Yard, SideYard(s)
Story 1
Foundation Slab
Sewer Public Sewer
Water Public
Architectural Style Ranch/Rambler
Level or Stories 1
Additional Building Above Grade, Below Grade
New Construction N
Schools
School District Mount Laurel Township Public Schools
Others
HOA Fee Include Pool(s),Lawn Maintenance,Snow Removal,Trash,Common Area Maintenance
Senior Community Yes
Age Restriction 55
Tax ID 24-01503-00020
Ownership Fee Simple
SqFt Source Assessor
Acceptable Financing Cash, Conventional
Listing Terms Cash, Conventional
Financing Cash,Conventional
Special Listing Condition Standard
Read Less
Want to know what your home might be worth? Contact us for a FREE valuation!

Our team is ready to help you sell your home for the highest possible price ASAP

Bought with Constance M Curci • RE/MAX Of Cherry Hill

GET MORE INFORMATION





