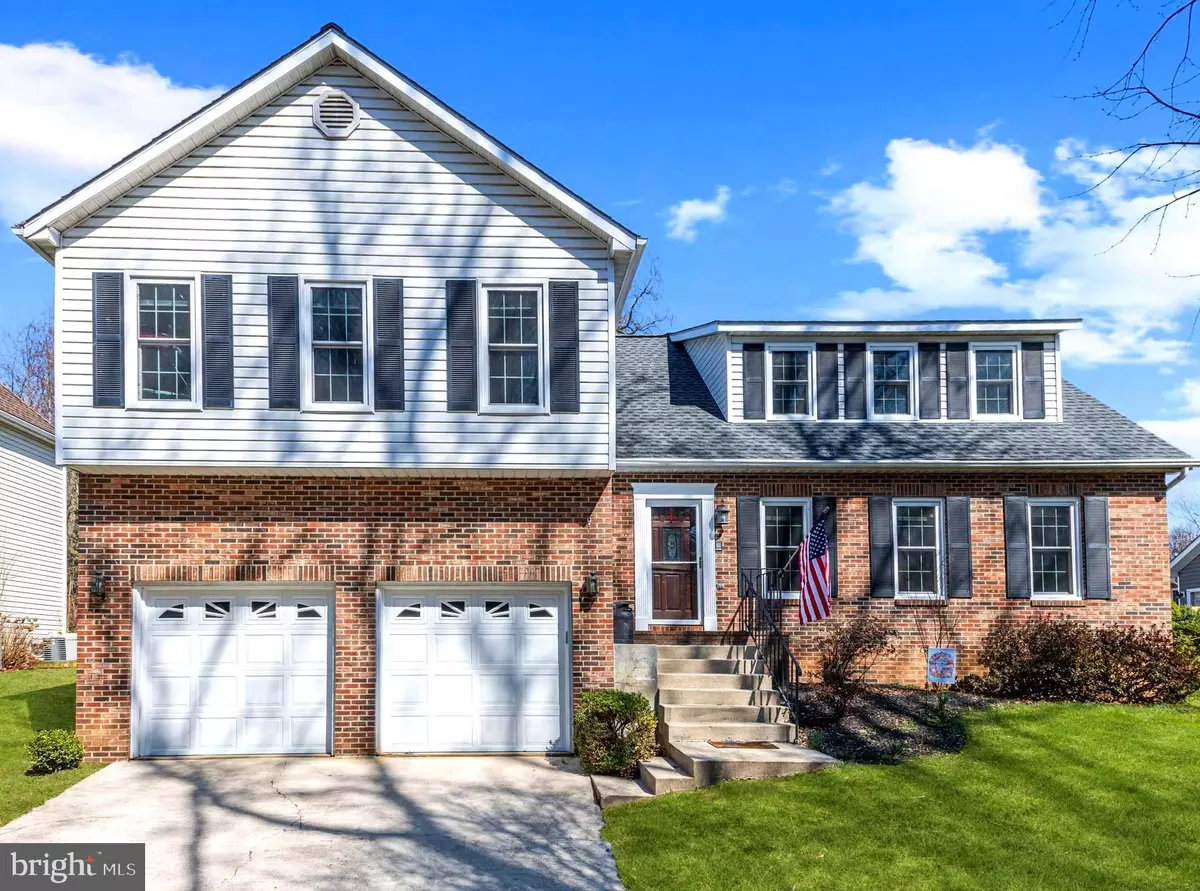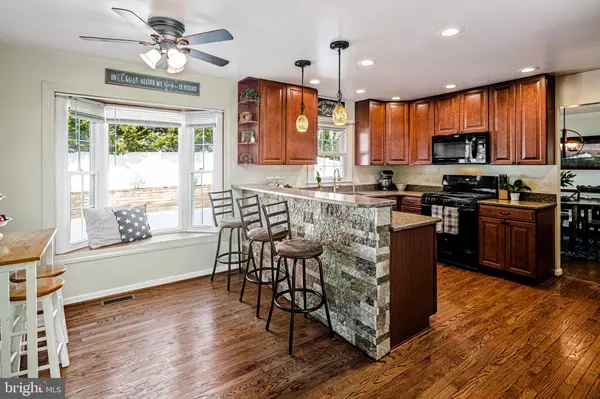$560,000
$525,000
6.7%For more information regarding the value of a property, please contact us for a free consultation.
417 TWIN OAKS RD Linthicum Heights, MD 21090
4 Beds
3 Baths
2,404 SqFt
Key Details
Sold Price $560,000
Property Type Single Family Home
Sub Type Detached
Listing Status Sold
Purchase Type For Sale
Square Footage 2,404 sqft
Price per Sqft $232
Subdivision Twin Oaks
MLS Listing ID MDAA2026040
Sold Date 04/22/22
Style Colonial
Bedrooms 4
Full Baths 2
Half Baths 1
HOA Y/N N
Abv Grd Liv Area 2,404
Originating Board BRIGHT
Year Built 1992
Annual Tax Amount $4,787
Tax Year 2022
Lot Size 8,800 Sqft
Acres 0.2
Property Sub-Type Detached
Property Description
Beautiful home in desirable Twin Oaks community boasts spacious interiors, updates throughout, and a convenient commuter location! The classic design maximizes the home's space and is perfect for entertaining and everyday comfort. Fall in love with the crown molding, recessed lights, updated flooring, kitchen, and bathrooms, a backyard oasis, and much more. The two story foyer welcomes you inside and anchors formal living and dining rooms with features including sun-filled windows, crown molding, and chair railing. Prepare gourmet meals in the updated kitchen boasting 42-inch soft close cabinetry, quartz counters, stone accented breakfast bar, sleek appliances including a gas range, pantry, as well as a casual dining area with bay window. Sure to be the heart of the home, the family room situated off the kitchen showcases a cozy brick accented wood burning fireplace with insert and a slider to the backyard. Retreat to the primary bedroom highlighting a sitting room, recessed lighting, walk-in closet, and an en-suite bath with a double vanity, soaking tub, and tiled shower. Three additional generously sized bedrooms, a full bath, and laundry room conclude the upper level. The unfinished lower level offers 10 foot ceilings, a walkout, ample space for storage or the opportunity to customize to suite any lifestyle with a rough-in for a bath. Enjoy the upcoming summer in the privacy fenced backyard with a patio, fire pit, and in-ground pool. Close proximity to schools, restaurants, and shopping. Property Updates: Updated kitchen and appliances, fireplace insert and recessed lights, all new windows and slider, storm door, garage doors, pool liner, filter, and in-line chlorinator, LED flood light, floors - family room, living room, upstairs, primary, foyer, refinished hardwood floors, powder room floor, vanity, light fixtures, new toilet, full bath- floor, vanity, light fixtures, new toilet, primary bath- new tub faucet, new sink faucets, new toilet, foyer and dining room light fixtures, ceiling fans, fire-pit, concrete patio, and garage lights.
Location
State MD
County Anne Arundel
Zoning R5
Rooms
Other Rooms Living Room, Dining Room, Primary Bedroom, Sitting Room, Bedroom 2, Bedroom 3, Bedroom 4, Kitchen, Family Room, Basement, Foyer, Laundry
Basement Outside Entrance, Unfinished, Connecting Stairway, Daylight, Partial, Interior Access, Rear Entrance, Sump Pump, Walkout Stairs, Windows
Interior
Interior Features Attic, Breakfast Area, Carpet, Ceiling Fan(s), Chair Railings, Crown Moldings, Dining Area, Family Room Off Kitchen, Floor Plan - Open, Floor Plan - Traditional, Formal/Separate Dining Room, Kitchen - Eat-In, Kitchen - Table Space, Primary Bath(s), Recessed Lighting, Soaking Tub, Tub Shower, Upgraded Countertops, Walk-in Closet(s), Wood Floors, Pantry
Hot Water Natural Gas
Heating Forced Air
Cooling Ceiling Fan(s), Central A/C
Flooring Carpet, Ceramic Tile, Hardwood, Luxury Vinyl Plank, Laminate Plank
Fireplaces Number 1
Fireplaces Type Brick, Insert, Mantel(s), Wood
Equipment Built-In Microwave, Dishwasher, Dryer, Icemaker, Oven - Single, Oven/Range - Gas, Refrigerator, Washer, Water Heater, Exhaust Fan, Stove
Fireplace Y
Window Features Bay/Bow,Double Pane,Screens,Vinyl Clad,Replacement
Appliance Built-In Microwave, Dishwasher, Dryer, Icemaker, Oven - Single, Oven/Range - Gas, Refrigerator, Washer, Water Heater, Exhaust Fan, Stove
Heat Source Natural Gas
Laundry Has Laundry, Upper Floor, Washer In Unit, Dryer In Unit
Exterior
Exterior Feature Patio(s)
Parking Features Garage - Front Entry, Garage Door Opener
Garage Spaces 6.0
Fence Privacy, Rear, Vinyl
Pool In Ground
Water Access N
View Garden/Lawn, Trees/Woods
Roof Type Shingle
Accessibility Other
Porch Patio(s)
Attached Garage 2
Total Parking Spaces 6
Garage Y
Building
Lot Description Backs to Trees, Front Yard, Landscaping, Private, Rear Yard, SideYard(s)
Story 3
Foundation Permanent
Sewer Public Sewer
Water Public
Architectural Style Colonial
Level or Stories 3
Additional Building Above Grade, Below Grade
Structure Type 2 Story Ceilings,9'+ Ceilings,Dry Wall,High
New Construction N
Schools
Elementary Schools Linthicum
Middle Schools Lindale
High Schools North County
School District Anne Arundel County Public Schools
Others
Senior Community No
Tax ID 020582190060077
Ownership Fee Simple
SqFt Source Assessor
Security Features Main Entrance Lock,Smoke Detector
Special Listing Condition Standard
Read Less
Want to know what your home might be worth? Contact us for a FREE valuation!

Our team is ready to help you sell your home for the highest possible price ASAP

Bought with John C Kantorski Jr. • EXP Realty, LLC
GET MORE INFORMATION





