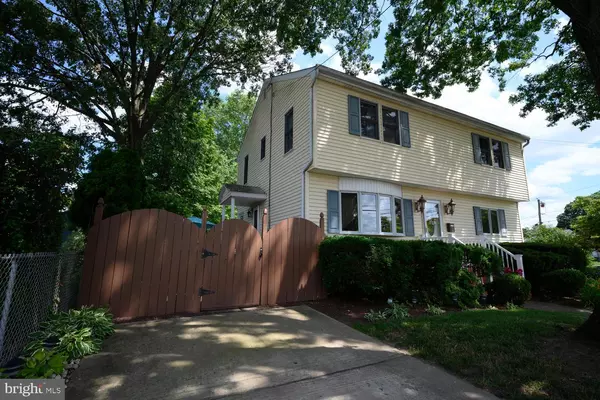$315,000
$314,900
For more information regarding the value of a property, please contact us for a free consultation.
2 APPLETON DR Hamilton, NJ 08610
3 Beds
2 Baths
1,768 SqFt
Key Details
Sold Price $315,000
Property Type Single Family Home
Sub Type Detached
Listing Status Sold
Purchase Type For Sale
Square Footage 1,768 sqft
Price per Sqft $178
Subdivision Hamilton Area
MLS Listing ID NJME297172
Sold Date 08/18/20
Style Colonial
Bedrooms 3
Full Baths 2
HOA Y/N N
Abv Grd Liv Area 1,768
Originating Board BRIGHT
Year Built 1953
Annual Tax Amount $6,777
Tax Year 2019
Lot Size 0.287 Acres
Acres 0.29
Lot Dimensions 119.00 x 105.00
Property Description
Do Not wait to see this amazingly well cared for 3 bed 2 full bath and partially finished basement including 540 sq ft of additional living space in the basement with gas fireplaces on the main floor and in the basement. The homeowners have painstakingly cared for their home inside an out and have spared no expense on details. Enjoy your backyard private oasis with tiki bar and very well maintained above ground pool with multiple outdoor entertaining areas to host your family and friends all Summer, Spring and Fall. The amazing basement entertaining space is complete with a bar, sitting area and natural gas fireplace as well as a 2nd kitchen area for easy clean up when entertaining any event. There is a pull down attic stairs for additional storage space upstairs.The main floor has a large dining room, living room and family room with crown molding, hardwood floors and the beautiful 2nd natural gas fireplace. Have the home where everyone wants to spend their weekends or just your private family gatherings. This is a Turn Key home just waiting for the next couple or family to begin your story. Professional looking landscaping, Multiple indoor and outdoor areas for entertaining or just relaxing.
Location
State NJ
County Mercer
Area Hamilton Twp (21103)
Zoning RES
Direction South
Rooms
Other Rooms Living Room, Dining Room, Primary Bedroom, Bedroom 2, Bedroom 3, Kitchen, Family Room, Basement, Other, Bathroom 2, Full Bath
Basement Full, Partially Finished
Interior
Interior Features Crown Moldings, Kitchen - Eat-In, Tub Shower, Upgraded Countertops, Wet/Dry Bar, Window Treatments, Wood Floors, Primary Bath(s), Kitchen - Galley, Formal/Separate Dining Room, Floor Plan - Traditional, Ceiling Fan(s), Kitchen - Island, Pantry, Walk-in Closet(s)
Hot Water Natural Gas
Heating Forced Air
Cooling Central A/C
Flooring Hardwood, Carpet, Partially Carpeted, Ceramic Tile
Fireplaces Number 2
Fireplaces Type Stone, Gas/Propane
Equipment Stainless Steel Appliances
Fireplace Y
Window Features Energy Efficient,Replacement
Appliance Stainless Steel Appliances
Heat Source Natural Gas
Laundry Basement
Exterior
Exterior Feature Patio(s)
Garage Spaces 2.0
Fence Fully, Wood
Pool Above Ground, Permits
Water Access N
Roof Type Shingle
Street Surface Black Top
Accessibility None
Porch Patio(s)
Road Frontage Boro/Township
Total Parking Spaces 2
Garage N
Building
Lot Description Front Yard, Landscaping, Rear Yard, SideYard(s), Vegetation Planting
Story 3
Foundation Block
Sewer Public Septic
Water Public
Architectural Style Colonial
Level or Stories 3
Additional Building Above Grade, Below Grade
Structure Type Dry Wall
New Construction N
Schools
Elementary Schools Mcgalliard E.S.
Middle Schools Albert E. Grice M.S.
High Schools Hamilton High School West
School District Hamilton Township
Others
Pets Allowed Y
Senior Community No
Tax ID 03-02433-00023
Ownership Fee Simple
SqFt Source Assessor
Security Features Security System
Acceptable Financing Cash, Conventional, FHA, VA
Horse Property N
Listing Terms Cash, Conventional, FHA, VA
Financing Cash,Conventional,FHA,VA
Special Listing Condition Standard
Pets Allowed No Pet Restrictions
Read Less
Want to know what your home might be worth? Contact us for a FREE valuation!

Our team is ready to help you sell your home for the highest possible price ASAP

Bought with John Ryan • RE/MAX at Home
GET MORE INFORMATION





