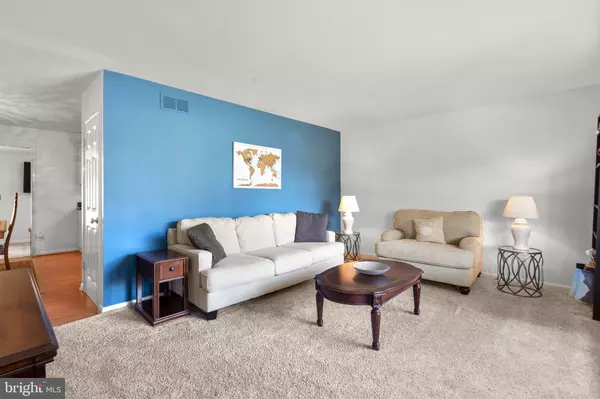$460,000
$450,000
2.2%For more information regarding the value of a property, please contact us for a free consultation.
2302 SUNSET DR N Sykesville, MD 21784
3 Beds
3 Baths
2,600 SqFt
Key Details
Sold Price $460,000
Property Type Single Family Home
Sub Type Detached
Listing Status Sold
Purchase Type For Sale
Square Footage 2,600 sqft
Price per Sqft $176
Subdivision Rolling View
MLS Listing ID MDCR2009774
Sold Date 09/28/22
Style Ranch/Rambler
Bedrooms 3
Full Baths 2
Half Baths 1
HOA Y/N N
Abv Grd Liv Area 1,560
Originating Board BRIGHT
Year Built 1973
Annual Tax Amount $3,199
Tax Year 2021
Lot Size 0.337 Acres
Acres 0.34
Property Description
Welcome to 2302 Sunset Drive! This spacious rancher on a tree-lined street sits on a picturesque .34-acre lot in a quiet community with NO HOA! Paver walkway! Laminate wood floors! Gorgeous updated kitchen with tons of cabinet and counter space and stainless steel appliances! Spacious living room with a bay window! Separate dining room that's open to the kitchen and leads to the 1st-floor family room that leads to the covered rear porch and rear yard! Three big bedrooms and two full baths on the main floor, including an owner's suite with an updated full bath and walk-in closet! The lower level is fully finished and offers tons of room for entertaining in the rec room with a cozy fireplace and a home office or craft area, along with a half bath and lots of storage space too! The owners have been relocated and hate to leave! Multiple decks! Pool! Shed! Fenced yard! Off-street parking with your own private driveway and plenty of extra parking for your guests too! 50-year roof, gutters, and downspouts updated in 2020! New public water line 2011! Septic was updated in 1999 with the rear addition. Nothing to do here but move in!
Location
State MD
County Carroll
Zoning RESIDENTIAL
Rooms
Other Rooms Living Room, Dining Room, Primary Bedroom, Bedroom 2, Bedroom 3, Kitchen, Family Room, Storage Room, Primary Bathroom, Full Bath, Half Bath
Basement Full, Fully Finished
Main Level Bedrooms 3
Interior
Interior Features Carpet, Ceiling Fan(s), Kitchen - Table Space, Pantry, Walk-in Closet(s), Window Treatments, Crown Moldings, Kitchen - Eat-In, Recessed Lighting, Entry Level Bedroom, Family Room Off Kitchen, Kitchen - Gourmet, Primary Bath(s)
Hot Water Electric, 60+ Gallon Tank
Heating Forced Air, Programmable Thermostat
Cooling Ceiling Fan(s), Central A/C, Programmable Thermostat
Flooring Laminate Plank, Carpet, Ceramic Tile
Fireplaces Number 1
Fireplaces Type Brick, Mantel(s), Fireplace - Glass Doors, Wood
Equipment Built-In Microwave, Dishwasher, Dryer, Dryer - Electric, Freezer, Icemaker, Refrigerator, Stainless Steel Appliances, Stove, Washer
Fireplace Y
Window Features Bay/Bow,Double Hung
Appliance Built-In Microwave, Dishwasher, Dryer, Dryer - Electric, Freezer, Icemaker, Refrigerator, Stainless Steel Appliances, Stove, Washer
Heat Source Oil
Laundry Basement
Exterior
Exterior Feature Porch(es), Deck(s)
Garage Spaces 6.0
Fence Fully
Utilities Available Cable TV Available
Water Access N
Roof Type Architectural Shingle
Accessibility None
Porch Porch(es), Deck(s)
Total Parking Spaces 6
Garage N
Building
Lot Description Level
Story 2
Foundation Block
Sewer Public Sewer
Water Public
Architectural Style Ranch/Rambler
Level or Stories 2
Additional Building Above Grade, Below Grade
New Construction N
Schools
Elementary Schools Freedom District
Middle Schools Oklahoma Road
High Schools Liberty
School District Carroll County Public Schools
Others
Pets Allowed Y
Senior Community No
Tax ID 0705018226
Ownership Fee Simple
SqFt Source Assessor
Special Listing Condition Standard
Pets Allowed No Pet Restrictions
Read Less
Want to know what your home might be worth? Contact us for a FREE valuation!

Our team is ready to help you sell your home for the highest possible price ASAP

Bought with Vicki K Reyes • RE/MAX Realty Centre, Inc.

GET MORE INFORMATION





