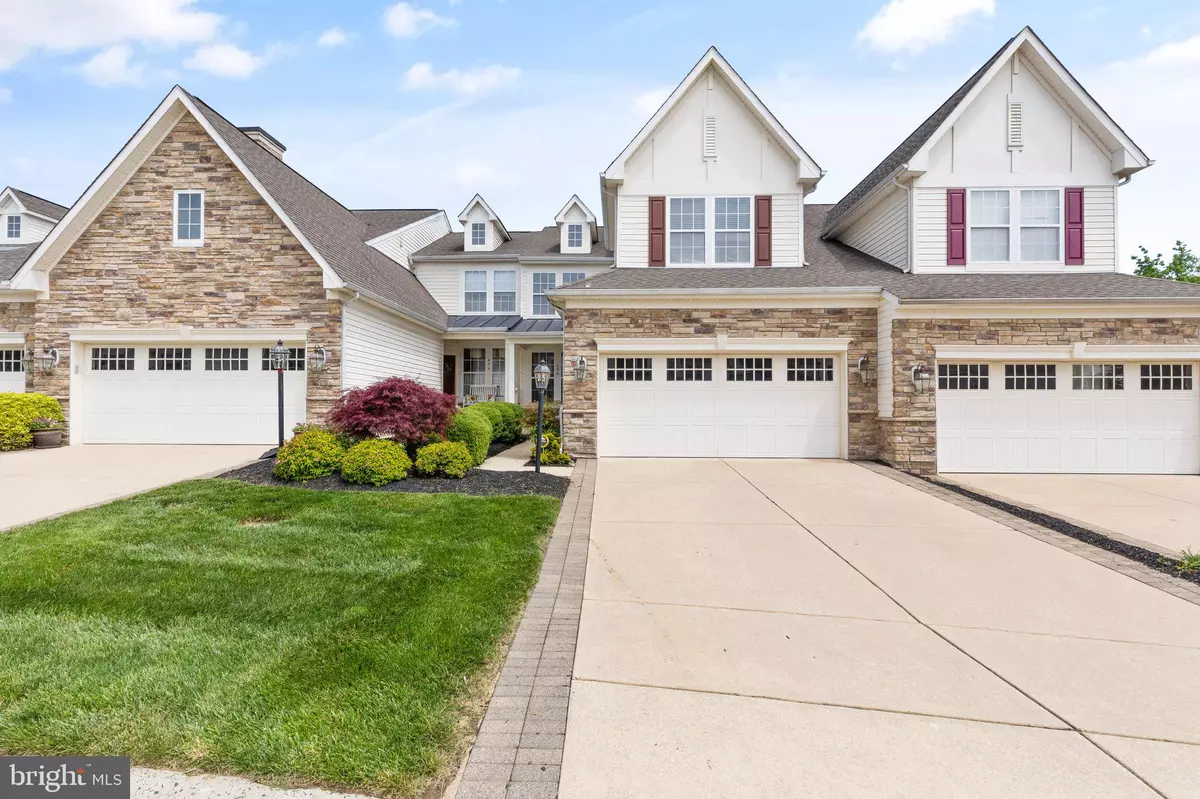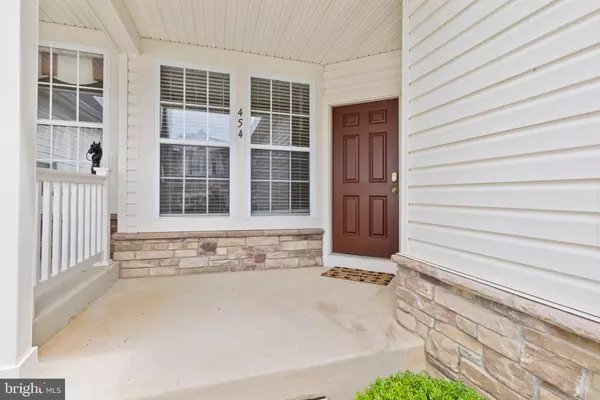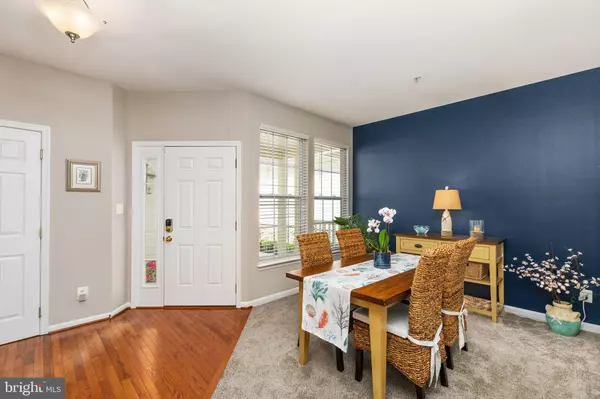$394,212
$389,900
1.1%For more information regarding the value of a property, please contact us for a free consultation.
454 MAJESTIC PRINCE CIR Havre De Grace, MD 21078
4 Beds
4 Baths
3,400 SqFt
Key Details
Sold Price $394,212
Property Type Townhouse
Sub Type Interior Row/Townhouse
Listing Status Sold
Purchase Type For Sale
Square Footage 3,400 sqft
Price per Sqft $115
Subdivision Bulle Rock
MLS Listing ID MDHR2012766
Sold Date 07/13/22
Style Villa
Bedrooms 4
Full Baths 3
Half Baths 1
HOA Fees $355/mo
HOA Y/N Y
Abv Grd Liv Area 2,900
Originating Board BRIGHT
Year Built 2006
Annual Tax Amount $4,314
Tax Year 2021
Lot Size 3,569 Sqft
Acres 0.08
Property Sub-Type Interior Row/Townhouse
Property Description
This beautifully updated villa in picturesque Bulle Rock is waiting for you to call it home. Neutral paint and carpet throughout. Hardwood floors on the main level in the foyer, powder room and kitchen. Open kitchen with granite countertops and tall cabinets for lots of storage. First floor Main Bedroom with large connected Bathroom . 3 bedrooms and a loft upstairs, and a fully finished basement! Composite deck that backs to woods for extra privacy. Community covers lawn care, snow removal, trash removal and more. Take advantage of the full gym, indoor and outdoor pools, tennis courts, walking trails, clubs and discounts at Bulle Rock golf course.
Location
State MD
County Harford
Zoning R2
Rooms
Other Rooms Living Room, Primary Bedroom, Bedroom 2, Bedroom 3, Bedroom 4, Kitchen, Family Room, Basement, Laundry, Loft, Storage Room, Bonus Room
Basement Other
Main Level Bedrooms 1
Interior
Hot Water Natural Gas
Heating Forced Air
Cooling Ceiling Fan(s), Central A/C
Flooring Carpet, Hardwood, Vinyl
Fireplaces Number 1
Fireplaces Type Gas/Propane
Fireplace Y
Heat Source Natural Gas
Laundry Main Floor
Exterior
Exterior Feature Deck(s), Porch(es)
Parking Features Garage - Front Entry, Garage Door Opener, Inside Access
Garage Spaces 2.0
Amenities Available Bike Trail, Billiard Room, Club House, Common Grounds, Exercise Room, Fitness Center, Gated Community, Golf Course Membership Available, Hot tub, Jog/Walk Path, Meeting Room, Party Room, Pool - Indoor, Pool - Outdoor, Putting Green, Sauna, Security, Shuffleboard, Tennis Courts, Tot Lots/Playground
Water Access N
Accessibility None
Porch Deck(s), Porch(es)
Attached Garage 2
Total Parking Spaces 2
Garage Y
Building
Story 2
Foundation Concrete Perimeter
Sewer Public Sewer
Water Public
Architectural Style Villa
Level or Stories 2
Additional Building Above Grade, Below Grade
New Construction N
Schools
School District Harford County Public Schools
Others
HOA Fee Include Common Area Maintenance,Insurance,Lawn Maintenance,Management,Pool(s),Road Maintenance,Sauna,Security Gate,Snow Removal,Trash
Senior Community No
Tax ID 1306066062
Ownership Fee Simple
SqFt Source Assessor
Security Features Security Gate,Monitored,Sprinkler System - Indoor
Special Listing Condition Standard
Read Less
Want to know what your home might be worth? Contact us for a FREE valuation!

Our team is ready to help you sell your home for the highest possible price ASAP

Bought with Suzanne C. Burton • Cummings & Co. Realtors
GET MORE INFORMATION





