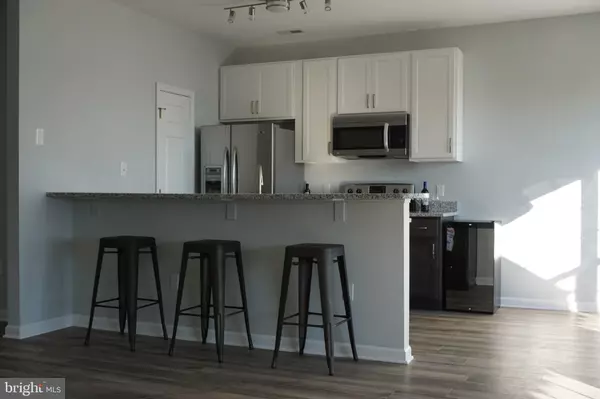$360,000
$369,900
2.7%For more information regarding the value of a property, please contact us for a free consultation.
313-D RED HEAD WAY #68 Havre De Grace, MD 21078
3 Beds
2 Baths
1,700 SqFt
Key Details
Sold Price $360,000
Property Type Condo
Sub Type Condo/Co-op
Listing Status Sold
Purchase Type For Sale
Square Footage 1,700 sqft
Price per Sqft $211
Subdivision Canvasback Cove
MLS Listing ID MDHR2004720
Sold Date 12/13/21
Style Coastal
Bedrooms 3
Full Baths 2
Condo Fees $295/mo
HOA Y/N N
Abv Grd Liv Area 1,700
Originating Board BRIGHT
Year Built 2000
Annual Tax Amount $4,136
Tax Year 2020
Property Description
This rarely available spacious penthouse condo has wonderful views of the sun rising over the Susquehanna River but is not in the flood plain. It offers 1700 square feet of living space and the opportunity to live like you are on vacation every day. The unit has been recently renovated with new kitchen cabinets, granite counters and new flooring throughout. The luxury vinyl plank flooring throughout the main living areas has an elegant flow and is easy to maintain. There is an ample dining room for friends and family to gather overlooking the water and marinas. The bathrooms have new comfort height vanities and new comfort height, dual flush toilets. There are tasteful new light fixtures and mirrors. The balcony has a new awning with remote control which creates a cozy space to watch the ever changing activity on the water. There is a large master bedroom and bath on the penthouse level with a private balcony, new carpet, and a gigantic walk-in closet. The skylight in the master bath provides natural light. The condo sits in the heart of Havre de Grace with its wonderful restaurants and cultural activities. Dont miss out. This will not last long.
Location
State MD
County Harford
Zoning RB
Direction West
Rooms
Other Rooms Living Room, Dining Room, Primary Bedroom, Kitchen, Primary Bathroom
Main Level Bedrooms 2
Interior
Interior Features Ceiling Fan(s), Bar, Combination Dining/Living, Dining Area, Floor Plan - Open, Pantry, Primary Bath(s), Primary Bedroom - Bay Front, Soaking Tub, Skylight(s), Sprinkler System, Stall Shower, Tub Shower, Upgraded Countertops, Walk-in Closet(s)
Hot Water Electric
Heating Forced Air, Central, Heat Pump(s)
Cooling Central A/C
Flooring Carpet, Luxury Vinyl Plank, Ceramic Tile
Equipment Built-In Microwave, Dishwasher, Dryer - Electric, Dual Flush Toilets, Energy Efficient Appliances, ENERGY STAR Refrigerator, ENERGY STAR Clothes Washer, Icemaker, Stainless Steel Appliances, Stove, Water Heater
Fireplace N
Window Features Bay/Bow,Energy Efficient
Appliance Built-In Microwave, Dishwasher, Dryer - Electric, Dual Flush Toilets, Energy Efficient Appliances, ENERGY STAR Refrigerator, ENERGY STAR Clothes Washer, Icemaker, Stainless Steel Appliances, Stove, Water Heater
Heat Source Electric, Central
Laundry Upper Floor
Exterior
Garage Built In, Garage - Front Entry, Garage Door Opener
Garage Spaces 1.0
Fence Decorative, Partially, Rear
Amenities Available Pool - Outdoor, Common Grounds
Water Access N
View Garden/Lawn, Courtyard, Marina, Panoramic, River
Roof Type Architectural Shingle
Accessibility None
Attached Garage 1
Total Parking Spaces 1
Garage Y
Building
Story 3
Unit Features Garden 1 - 4 Floors
Foundation Slab
Sewer Public Sewer
Water Public
Architectural Style Coastal
Level or Stories 3
Additional Building Above Grade, Below Grade
Structure Type 9'+ Ceilings,Dry Wall
New Construction N
Schools
School District Harford County Public Schools
Others
Pets Allowed Y
HOA Fee Include Common Area Maintenance,Lawn Maintenance,Management,Pool(s),Reserve Funds,Road Maintenance,Snow Removal,Trash
Senior Community No
Tax ID 1306060145
Ownership Condominium
Acceptable Financing Cash, Conventional, Negotiable
Listing Terms Cash, Conventional, Negotiable
Financing Cash,Conventional,Negotiable
Special Listing Condition Standard
Pets Description Size/Weight Restriction
Read Less
Want to know what your home might be worth? Contact us for a FREE valuation!

Our team is ready to help you sell your home for the highest possible price ASAP

Bought with Bryan Carnaggio • Redfin Corp

GET MORE INFORMATION





