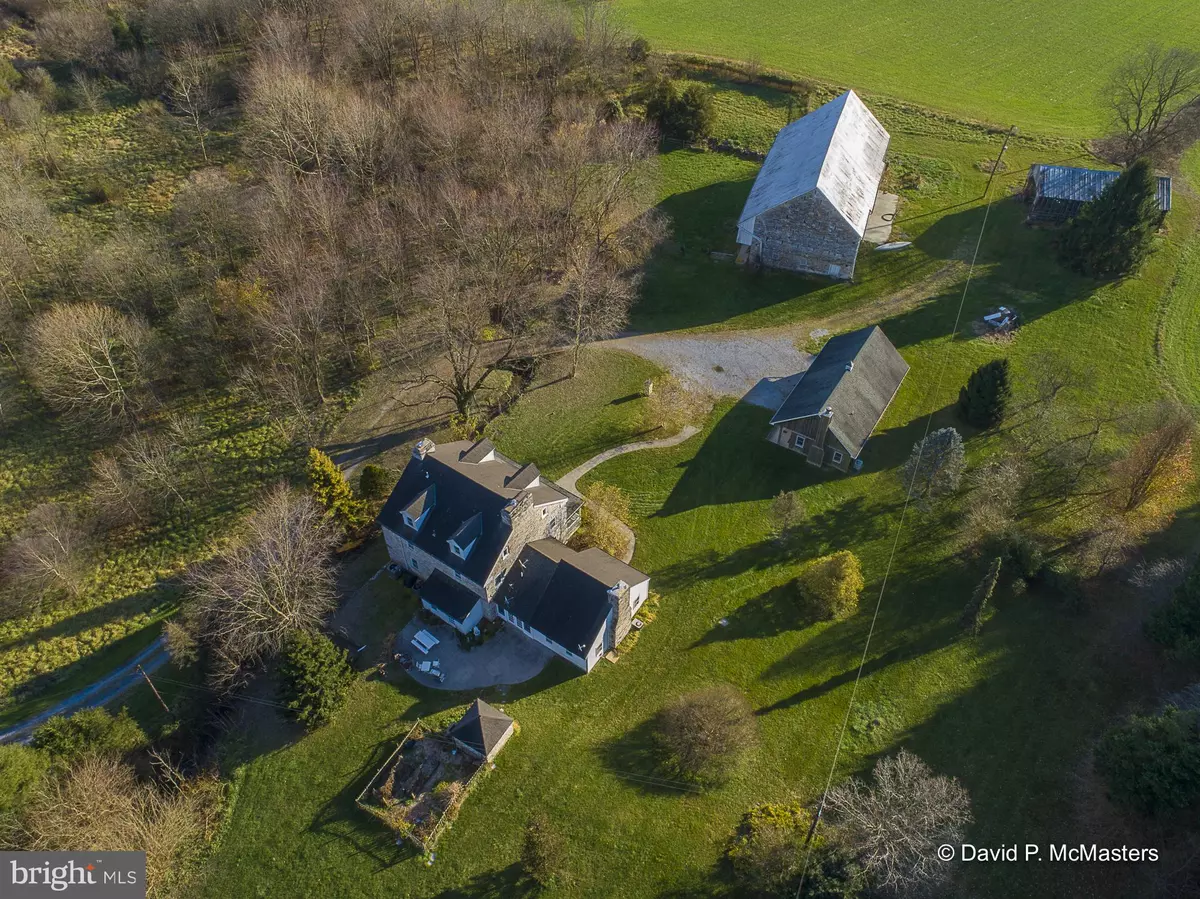$865,000
$895,000
3.4%For more information regarding the value of a property, please contact us for a free consultation.
18631 MANOR CHURCH RD Boonsboro, MD 21713
5 Beds
4 Baths
3,762 SqFt
Key Details
Sold Price $865,000
Property Type Single Family Home
Sub Type Detached
Listing Status Sold
Purchase Type For Sale
Square Footage 3,762 sqft
Price per Sqft $229
Subdivision Boonsboro
MLS Listing ID MDWA2000018
Sold Date 05/28/21
Style Colonial,Manor,Traditional
Bedrooms 5
Full Baths 3
Half Baths 1
HOA Y/N N
Abv Grd Liv Area 3,762
Originating Board BRIGHT
Year Built 1792
Annual Tax Amount $5,404
Tax Year 2021
Lot Size 46.500 Acres
Acres 46.5
Property Description
Welcome to Eye Trap, as this property was named many, many years ago. You'll drive over a spring water stream, which flows year-round, on a small bridge, and then see scenic views. Built in 1792, the beautiful, restored, stone manor house, with wood siding, features 5 bedrooms, 3 bathrooms, large family or great room, generous formal dining room, spacious country kitchen, and abundant original character. Behind the home is a stone smokehouse. An office or bedroom, with additional half bathroom and fireplace, was built in the detached 3-car garage, and the 2nd floor loft above could potentially be finished as an apartment. The large, c. 1800, 40' by 80' stone bank barn was previously used for horses and other animals. Structural repairs were completed, and it features four 20' by 40' bays on the upper level, plus a tack room and stables on the lower level. Trails were created on the property, currently used for gator UTV rides, but might be great for horseback riding and much more. There is also a corn crib. 25 acres, of 46.5 acres total, are currently leased annually to a farmer.
Location
State MD
County Washington
Zoning A(R)
Direction Southeast
Rooms
Other Rooms Living Room, Dining Room, Bedroom 2, Bedroom 4, Bedroom 5, Kitchen, Bedroom 1, Great Room, Other, Utility Room, Bathroom 1, Bathroom 2, Bathroom 3, Half Bath
Basement Connecting Stairway, Interior Access, Outside Entrance, Partial, Side Entrance, Unfinished, Partially Finished
Interior
Interior Features Attic, Bar, Built-Ins, Butlers Pantry, Dining Area, Exposed Beams, Family Room Off Kitchen, Floor Plan - Traditional, Formal/Separate Dining Room, Kitchen - Country, Kitchen - Table Space, Wainscotting, Wood Stove, Wood Floors, Walk-in Closet(s), Water Treat System, Wet/Dry Bar, WhirlPool/HotTub, Upgraded Countertops, Tub Shower, Stall Shower, Recessed Lighting, Pantry, Kitchen - Gourmet
Hot Water Electric
Heating Central, Forced Air, Heat Pump(s), Baseboard - Hot Water
Cooling Heat Pump(s)
Flooring Ceramic Tile, Hardwood, Heated, Wood
Fireplaces Number 3
Fireplaces Type Insert, Mantel(s), Stone, Wood
Equipment Built-In Microwave, Built-In Range, Dishwasher, Disposal, Dryer - Front Loading, Exhaust Fan, Icemaker, Oven/Range - Electric, Range Hood, Refrigerator, Stainless Steel Appliances, Washer - Front Loading, Water Conditioner - Owned, Water Heater
Fireplace Y
Appliance Built-In Microwave, Built-In Range, Dishwasher, Disposal, Dryer - Front Loading, Exhaust Fan, Icemaker, Oven/Range - Electric, Range Hood, Refrigerator, Stainless Steel Appliances, Washer - Front Loading, Water Conditioner - Owned, Water Heater
Heat Source Electric, Oil
Laundry Main Floor
Exterior
Exterior Feature Patio(s), Porch(es)
Parking Features Additional Storage Area, Garage - Front Entry, Garage Door Opener, Oversized
Garage Spaces 8.0
Fence Wood
Utilities Available Electric Available
Water Access N
View Creek/Stream, Garden/Lawn, Pasture, Scenic Vista, Trees/Woods, Water
Street Surface Black Top
Farm Grain,Horse,Livestock,Mixed Use,Row Crop,Pasture,Hay,General
Accessibility Other
Porch Patio(s), Porch(es)
Road Frontage City/County
Total Parking Spaces 8
Garage Y
Building
Lot Description Backs to Trees, Cleared, Front Yard, Partly Wooded, Private, Rear Yard, Road Frontage, Rural, Secluded, SideYard(s), Stream/Creek, Subdivision Possible, Trees/Wooded, Vegetation Planting
Story 4
Sewer Septic < # of BR
Water Well
Architectural Style Colonial, Manor, Traditional
Level or Stories 4
Additional Building Above Grade, Below Grade
New Construction N
Schools
Elementary Schools Rockland Woods
Middle Schools Springfield
High Schools Williamsport
School District Washington County Public Schools
Others
Senior Community No
Tax ID 2212003668
Ownership Fee Simple
SqFt Source Assessor
Acceptable Financing Bank Portfolio, Cash, Conventional, USDA, Other
Horse Property Y
Listing Terms Bank Portfolio, Cash, Conventional, USDA, Other
Financing Bank Portfolio,Cash,Conventional,USDA,Other
Special Listing Condition Standard
Read Less
Want to know what your home might be worth? Contact us for a FREE valuation!

Our team is ready to help you sell your home for the highest possible price ASAP

Bought with Wayne R Berkstresser • The Berkstresser Realty Group

GET MORE INFORMATION





