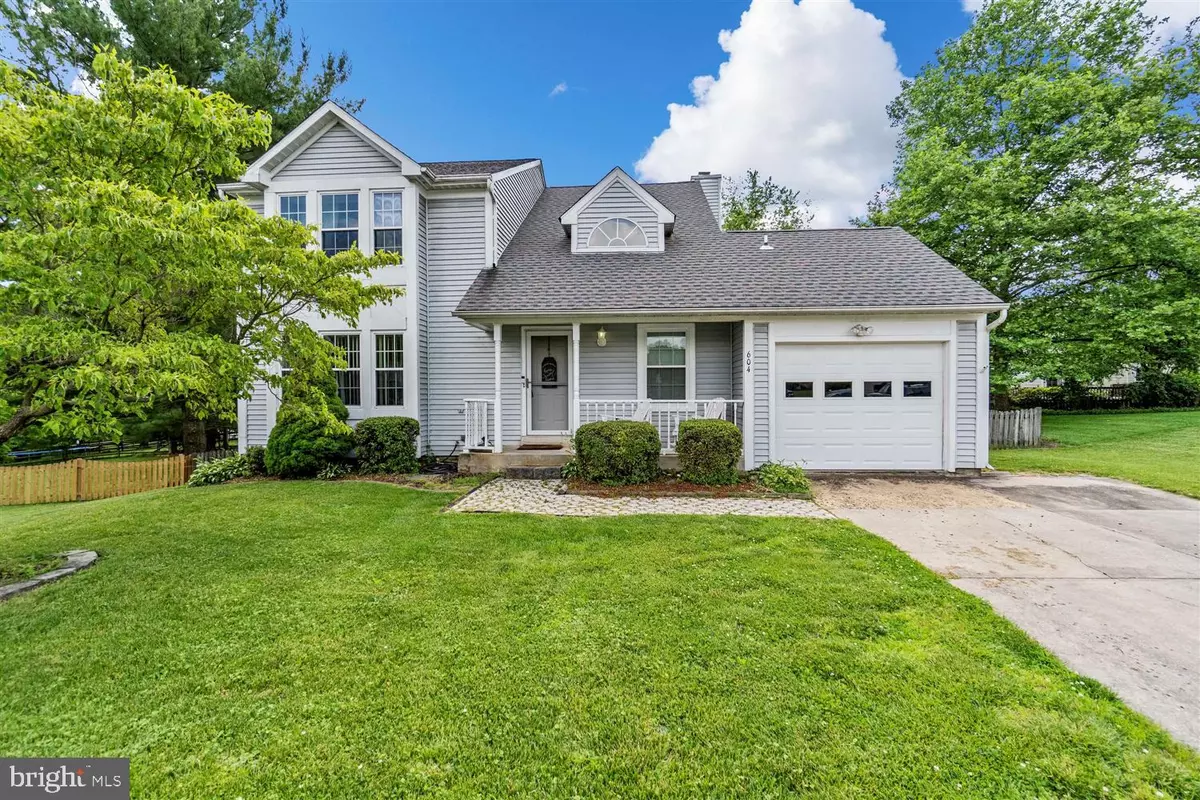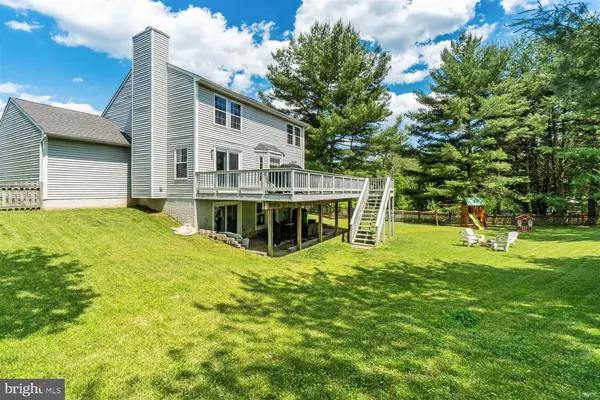$400,000
$397,500
0.6%For more information regarding the value of a property, please contact us for a free consultation.
604 BOURNEMOUTH CT Bel Air, MD 21014
4 Beds
4 Baths
2,525 SqFt
Key Details
Sold Price $400,000
Property Type Single Family Home
Sub Type Detached
Listing Status Sold
Purchase Type For Sale
Square Footage 2,525 sqft
Price per Sqft $158
Subdivision None Available
MLS Listing ID MDHR247804
Sold Date 07/24/20
Style Colonial
Bedrooms 4
Full Baths 3
Half Baths 1
HOA Fees $17/ann
HOA Y/N Y
Abv Grd Liv Area 1,760
Originating Board BRIGHT
Year Built 1987
Annual Tax Amount $3,480
Tax Year 2019
Lot Size 0.276 Acres
Acres 0.28
Property Description
This lovely 4 bedroom, 3.5 bath colonial style home nestled quietly on almost a 1/3 of an acre in the popular Southampton Development boasts a two story Foyer, Large Great Room, Eat-In Kitchen, Large Living Room and Separate Dining Room on the Main Level. The Upper Level is where you will find the spacious Master Suite and two additional Bedrooms. The Lower Level has a fourth Bedroom, Game Room and Storage area. The walkout basement leads to an oversized back yard, perfect for family gatherings or entertaining. The large deck is the perfect spot for your outdoor dining furniture and grilling tools! Brand new composite decking is splinter free and low maintenance! All original windows and doors have been replaced with Series 4000 DH Solarzone High Performance Glass and have a lifetime warranty!! The roof, water heater and sump pump were replaced in 2015 and the dishwasher, stove and refrigerator were all replaced in 2017, along with new LVP flooring in the Game Room of the Lower Level! Located just minutes from downtown BelAir and all of the amenities the town has to offer, you don't want to miss the opportunity to make this house YOUR home!!
Location
State MD
County Harford
Zoning R2
Rooms
Other Rooms Living Room, Dining Room, Primary Bedroom, Bedroom 2, Bedroom 4, Kitchen, Game Room, Foyer, Bedroom 1, Great Room, Primary Bathroom
Basement Daylight, Full, Fully Finished, Heated, Interior Access, Outside Entrance, Rear Entrance, Space For Rooms, Sump Pump, Walkout Level, Windows
Interior
Interior Features Attic, Carpet, Ceiling Fan(s), Curved Staircase, Dining Area, Family Room Off Kitchen, Formal/Separate Dining Room, Kitchen - Eat-In, Kitchen - Island, Kitchen - Table Space, Primary Bath(s), Bathroom - Soaking Tub, Bathroom - Stall Shower, Bathroom - Tub Shower, Walk-in Closet(s), Wood Floors
Hot Water Electric
Heating Heat Pump(s)
Cooling Central A/C
Flooring Carpet, Ceramic Tile, Hardwood, Vinyl
Fireplaces Number 1
Fireplaces Type Brick, Mantel(s), Wood
Furnishings No
Fireplace Y
Heat Source Electric
Laundry Main Floor
Exterior
Parking Features Garage - Front Entry
Garage Spaces 3.0
Fence Wood
Utilities Available Phone Available, Cable TV Available
Water Access N
Roof Type Tile
Accessibility None
Attached Garage 1
Total Parking Spaces 3
Garage Y
Building
Story 3
Sewer Public Sewer
Water Public
Architectural Style Colonial
Level or Stories 3
Additional Building Above Grade, Below Grade
Structure Type Dry Wall
New Construction N
Schools
School District Harford County Public Schools
Others
Pets Allowed Y
HOA Fee Include Common Area Maintenance,Snow Removal
Senior Community No
Tax ID 1303203131
Ownership Fee Simple
SqFt Source Assessor
Security Features Smoke Detector
Acceptable Financing Cash, Conventional, FHA, VA
Horse Property N
Listing Terms Cash, Conventional, FHA, VA
Financing Cash,Conventional,FHA,VA
Special Listing Condition Standard
Pets Allowed Cats OK, Dogs OK
Read Less
Want to know what your home might be worth? Contact us for a FREE valuation!

Our team is ready to help you sell your home for the highest possible price ASAP

Bought with Diane T Maguire • Long & Foster Real Estate, Inc.

GET MORE INFORMATION





