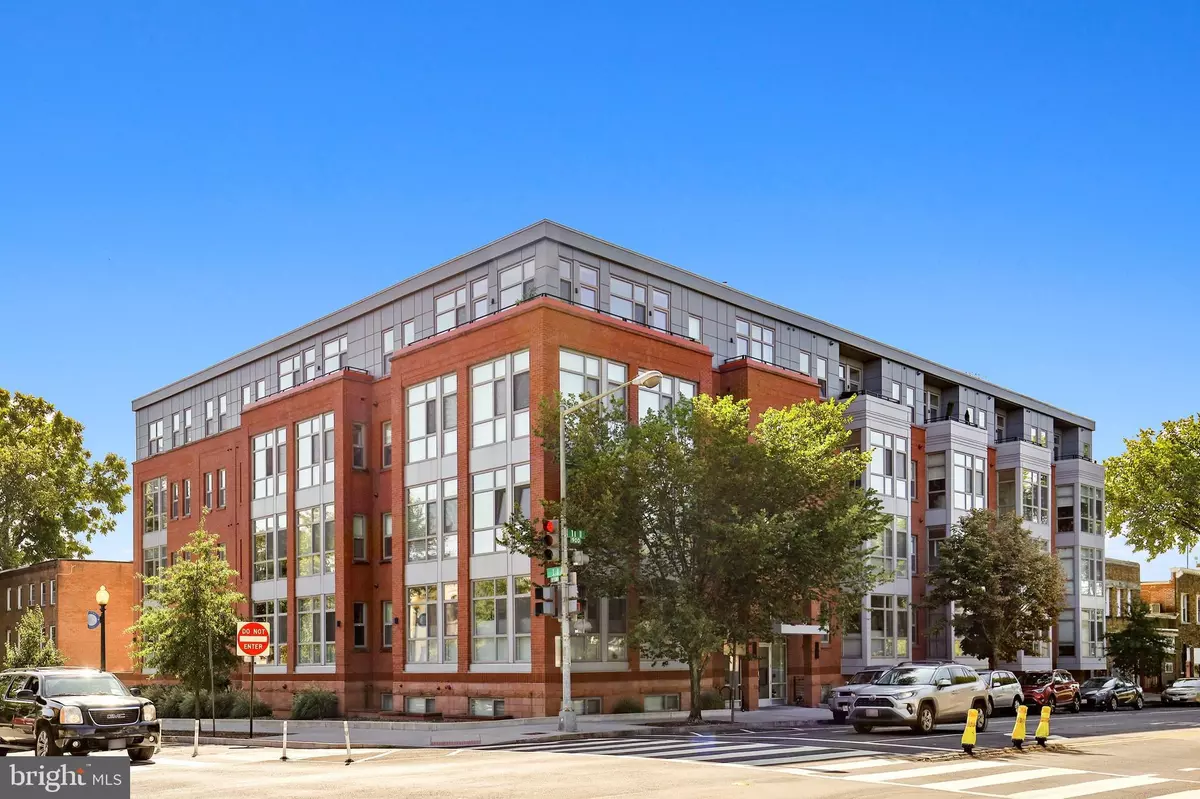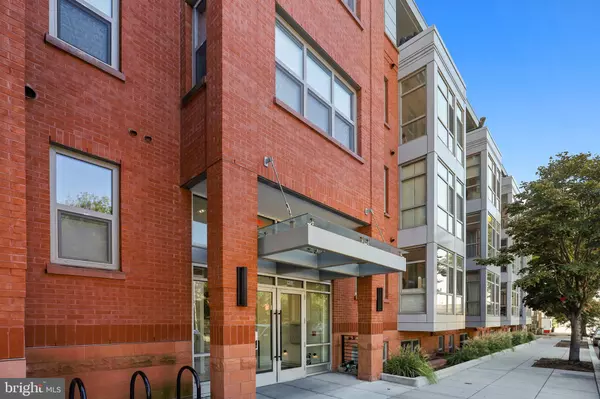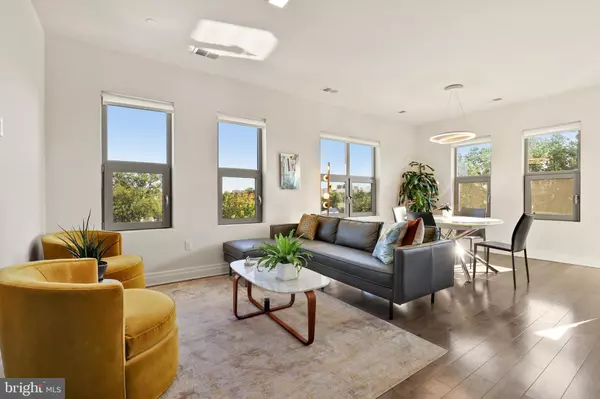$825,000
$835,000
1.2%For more information regarding the value of a property, please contact us for a free consultation.
900 11TH ST SE #401 Washington, DC 20003
2 Beds
2 Baths
1,184 SqFt
Key Details
Sold Price $825,000
Property Type Condo
Sub Type Condo/Co-op
Listing Status Sold
Purchase Type For Sale
Square Footage 1,184 sqft
Price per Sqft $696
Subdivision Old City #1
MLS Listing ID DCDC2038322
Sold Date 04/25/22
Style Contemporary
Bedrooms 2
Full Baths 2
Condo Fees $521/mo
HOA Y/N N
Abv Grd Liv Area 1,184
Originating Board BRIGHT
Year Built 2017
Annual Tax Amount $5,280
Tax Year 2021
Property Description
Sun-drenched modern corner 2BD/2BA unit in Capitol Hill with secure parking. This gorgeous 4th Floor Corner unit features an open floor plan, splendid wood floors, and in unit Washer/Dryer. The kitchen is perfect for entertaining and hosting- comes with stainless steel appliances, high end cabinetry and massive quartz island, counters, and backsplash. Both bedrooms are en-suite with double vanities, and large walk-in closets with closet systems. Kipling House, a boutique, 49-unit condo, was built in 2017, provides a digital package concierge, elevator, pet friendly, bike storage, and video security at entrance, has a shared rooftop deck with sweeping city views, and an additional outdoor terrace with a fire pit, all with low condo fees. Perfectly located next to Barracks Row, Navy Yard, Eastern Market, Trader Joes, Harris Teeter, Whole Foods, and two metro stations. Ride your bike or take a scooter and enjoy a game at Audi Field, Nationals Stadium or any of the nearby high quality restaurants, like Roses' Luxury, Salt Line and others.
Location
State DC
County Washington
Zoning SEE PUBLIC RECORDS
Rooms
Main Level Bedrooms 2
Interior
Hot Water Natural Gas
Heating Forced Air
Cooling Central A/C
Heat Source Electric
Exterior
Garage Spaces 1.0
Amenities Available Elevator
Water Access N
Accessibility Elevator
Total Parking Spaces 1
Garage N
Building
Story 1
Unit Features Mid-Rise 5 - 8 Floors
Sewer Public Sewer
Water Public
Architectural Style Contemporary
Level or Stories 1
Additional Building Above Grade, Below Grade
New Construction N
Schools
School District District Of Columbia Public Schools
Others
Pets Allowed Y
HOA Fee Include Gas,Water,Custodial Services Maintenance,Ext Bldg Maint,Management,Reserve Funds,Insurance,Snow Removal,Trash
Senior Community No
Tax ID 0996//2040
Ownership Condominium
Special Listing Condition Standard
Pets Allowed Number Limit, Cats OK, Dogs OK
Read Less
Want to know what your home might be worth? Contact us for a FREE valuation!

Our team is ready to help you sell your home for the highest possible price ASAP

Bought with Pamela B Wye • Compass

GET MORE INFORMATION





