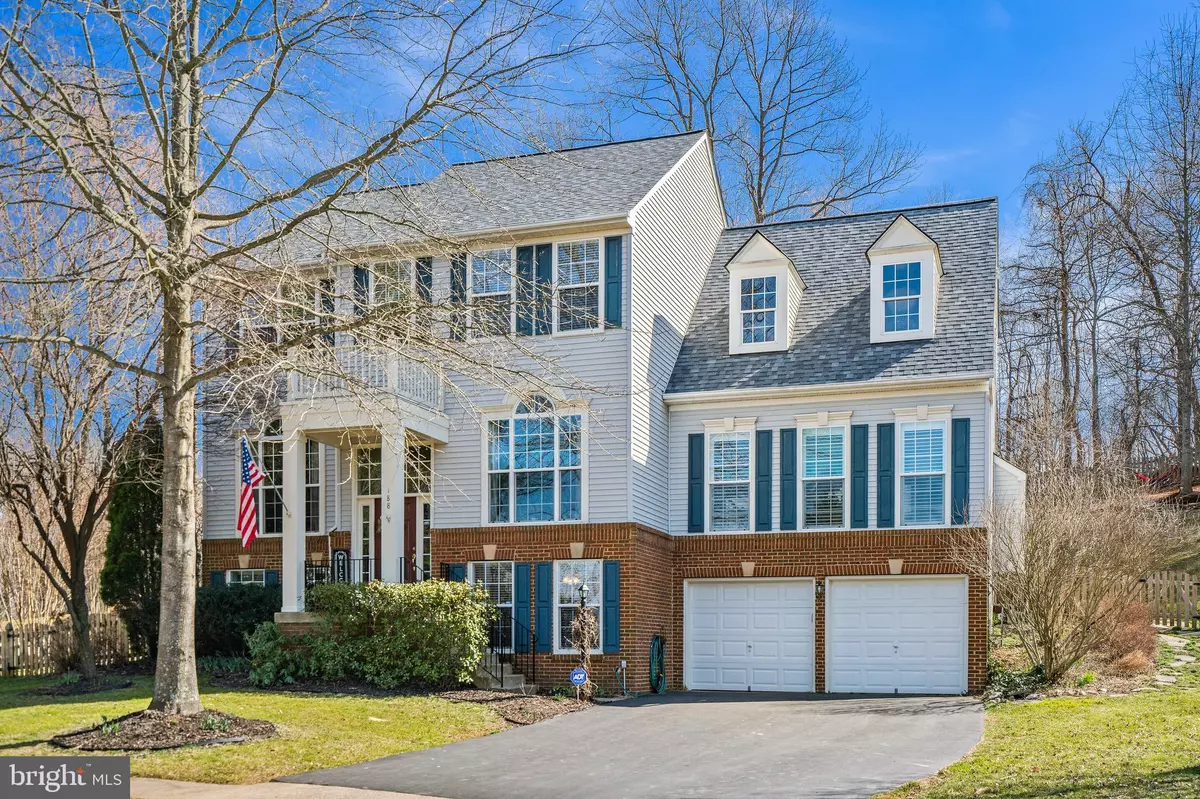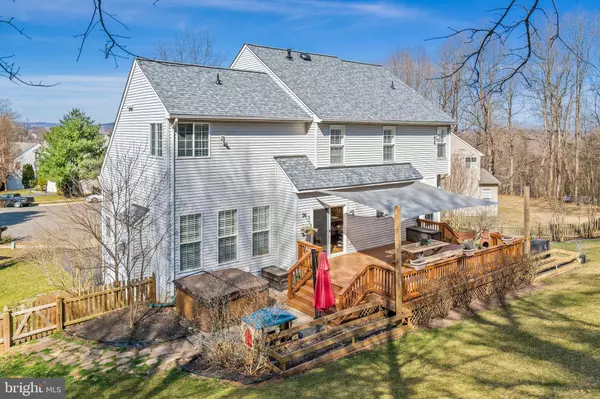$551,500
$535,000
3.1%For more information regarding the value of a property, please contact us for a free consultation.
188 FALLEN LEAF CT Warrenton, VA 20186
5 Beds
4 Baths
3,185 SqFt
Key Details
Sold Price $551,500
Property Type Single Family Home
Sub Type Detached
Listing Status Sold
Purchase Type For Sale
Square Footage 3,185 sqft
Price per Sqft $173
Subdivision Edgemont
MLS Listing ID VAFQ169412
Sold Date 05/18/21
Style Colonial,Split Foyer
Bedrooms 5
Full Baths 3
Half Baths 1
HOA Fees $39/qua
HOA Y/N Y
Abv Grd Liv Area 2,804
Originating Board BRIGHT
Year Built 2004
Annual Tax Amount $4,505
Tax Year 2020
Lot Size 0.299 Acres
Acres 0.3
Property Description
WOW! This amazing single family home located on a quiet cul de sac in the Edgemont neighborhood is sure to check all the boxes. Location? Check - less than a mile from Rt 29 for commuting ease. There is a paved walkway from the neighborhood directly into Old Town Warrenton for dining and shopping. Yard? Check - this private .3 acre lot has a completely fenced backyard, loads of outside entertaining space with deck (replaced 2019) three patios and a hot tub. Floor plan? Check - owners state they love this layout because it is spacious yet feels cozy. Kitchen opens to family room, main level laundry, office and formal living/dining area. Upstairs there are 4 bedrooms, 2 baths and so much closet space! The lower level has a legal bedroom, full bath, rec room, bonus room and access to both the garage and yard. Interior features? Check - hardwoods on main, except carpet in family room, gourmet kitchen w/ double ovens, cherry cabinets with new granite, plantation shutters in kitchen, family room, primary suite and bedroom #4, updated paint colors and lighting. Structural/mechanical updates? Check - roof with architectural shingles 2019, furnace 2020, water heater 2019. Bring your "future home" want/need list when you tour this treasure and start checking off the boxes!
Location
State VA
County Fauquier
Zoning 10
Rooms
Basement Garage Access, Fully Finished, Outside Entrance
Interior
Interior Features Kitchen - Table Space, Kitchen - Island, Recessed Lighting, Soaking Tub, Upgraded Countertops, Walk-in Closet(s), Wood Floors
Hot Water Natural Gas
Heating Heat Pump(s)
Cooling Central A/C, Ceiling Fan(s)
Flooring Carpet, Hardwood
Fireplaces Number 1
Fireplaces Type Gas/Propane
Equipment Built-In Microwave, Cooktop, Dishwasher, Disposal, Oven - Wall, Refrigerator, Dryer, Washer
Fireplace Y
Window Features Bay/Bow,Palladian
Appliance Built-In Microwave, Cooktop, Dishwasher, Disposal, Oven - Wall, Refrigerator, Dryer, Washer
Heat Source Natural Gas
Laundry Main Floor
Exterior
Exterior Feature Deck(s), Patio(s)
Parking Features Basement Garage, Garage - Front Entry, Garage Door Opener, Inside Access
Garage Spaces 4.0
Water Access N
View Trees/Woods
Roof Type Architectural Shingle
Accessibility None
Porch Deck(s), Patio(s)
Attached Garage 2
Total Parking Spaces 4
Garage Y
Building
Lot Description Backs - Open Common Area, Backs to Trees, Cul-de-sac, Landscaping, No Thru Street, Sloping
Story 3
Sewer Public Sewer
Water Public
Architectural Style Colonial, Split Foyer
Level or Stories 3
Additional Building Above Grade, Below Grade
New Construction N
Schools
School District Fauquier County Public Schools
Others
Senior Community No
Tax ID 6984-62-9887
Ownership Fee Simple
SqFt Source Assessor
Special Listing Condition Standard
Read Less
Want to know what your home might be worth? Contact us for a FREE valuation!

Our team is ready to help you sell your home for the highest possible price ASAP

Bought with Kelly M Andrews • Metro Premier Homes

GET MORE INFORMATION





