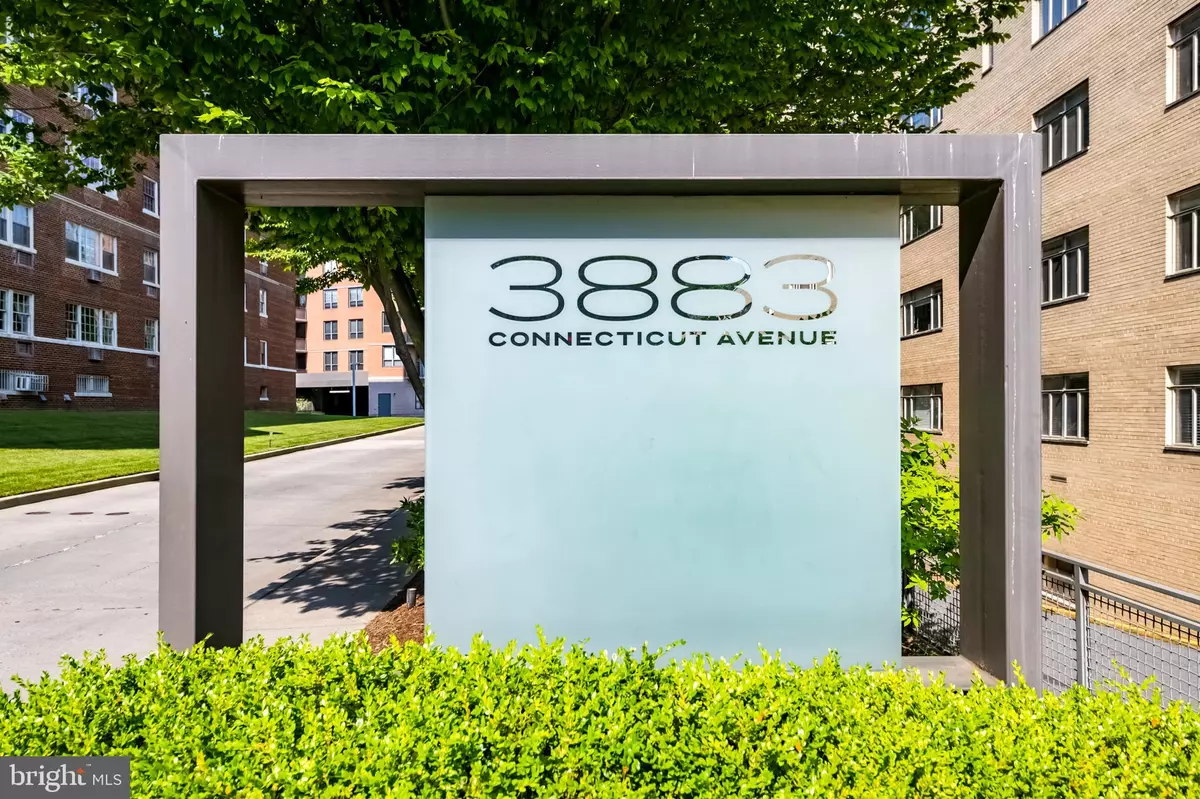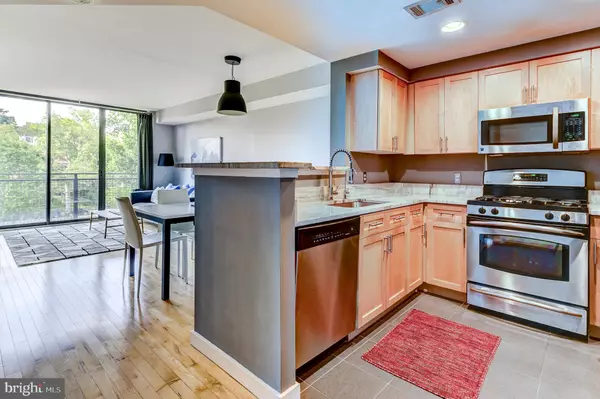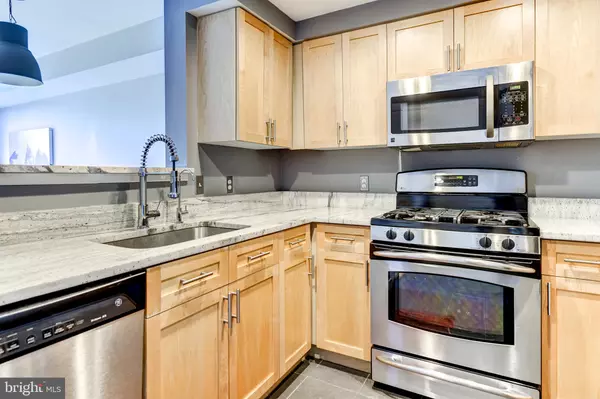$455,000
$445,000
2.2%For more information regarding the value of a property, please contact us for a free consultation.
3883 CONNECTICUT AVE NW #515 Washington, DC 20008
1 Bed
1 Bath
713 SqFt
Key Details
Sold Price $455,000
Property Type Condo
Sub Type Condo/Co-op
Listing Status Sold
Purchase Type For Sale
Square Footage 713 sqft
Price per Sqft $638
Subdivision Forest Hills
MLS Listing ID DCDC471844
Sold Date 07/20/20
Style Contemporary
Bedrooms 1
Full Baths 1
Condo Fees $567/mo
HOA Y/N N
Abv Grd Liv Area 713
Originating Board BRIGHT
Year Built 2002
Annual Tax Amount $2,629
Tax Year 2019
Property Description
Welcome to The Connecticut- On entering the residence, you will immediately be taken back by the views of historic town homes, in addition to the wide blue sky from the sliding glass door to the Juliet balcony. Inside the home you will enjoy the thoughtfully renovated bathroom, with ceramic tile flooring and shower tiles. The matching vanity and medicine chest complete the look and gives a spa like feel. The recently renovated kitchen features granite counter tops, designer light fixture, abundant storage, gas range, newer garbage disposal and in-sink reverse osmosis water filter. In the gracious master suite you will find fresh white carpet and Elfa closet systems. Replaced in 2019, the HVAC should last for years to come and with the Nest thermostat, you can control the temperature of your home from your phone. Parking space 38 and storage cube included in the purchased price. Built in 2002, the 8-story building offers 157 units. Amenities include a rooftop deck with pool, fitness center, business center, and a 3-level underground garage.This home The Connecticut is within walking distance of the REDLINE Cleveland Park and Van Ness Metro Stations.
Location
State DC
County Washington
Zoning RA-4
Rooms
Main Level Bedrooms 1
Interior
Interior Features Combination Dining/Living, Wood Floors, Window Treatments
Hot Water Natural Gas
Heating Forced Air
Cooling Central A/C
Equipment Dishwasher, Disposal, Dryer - Gas, Exhaust Fan, Microwave, Oven/Range - Gas, Refrigerator, Washer
Fireplace N
Appliance Dishwasher, Disposal, Dryer - Gas, Exhaust Fan, Microwave, Oven/Range - Gas, Refrigerator, Washer
Heat Source Natural Gas
Exterior
Exterior Feature Balcony
Parking Features Underground
Garage Spaces 1.0
Parking On Site 38
Amenities Available Concierge, Elevator, Exercise Room, Pool - Outdoor
Water Access N
Accessibility Elevator
Porch Balcony
Total Parking Spaces 1
Garage N
Building
Story 1
Unit Features Hi-Rise 9+ Floors
Sewer Public Sewer
Water Public
Architectural Style Contemporary
Level or Stories 1
Additional Building Above Grade, Below Grade
New Construction N
Schools
School District District Of Columbia Public Schools
Others
Pets Allowed Y
HOA Fee Include Lawn Maintenance,Trash
Senior Community No
Tax ID 2234//2222
Ownership Condominium
Special Listing Condition Standard
Pets Allowed Cats OK, Dogs OK
Read Less
Want to know what your home might be worth? Contact us for a FREE valuation!

Our team is ready to help you sell your home for the highest possible price ASAP

Bought with Anna D Mackler • Long & Foster Real Estate, Inc.

GET MORE INFORMATION





