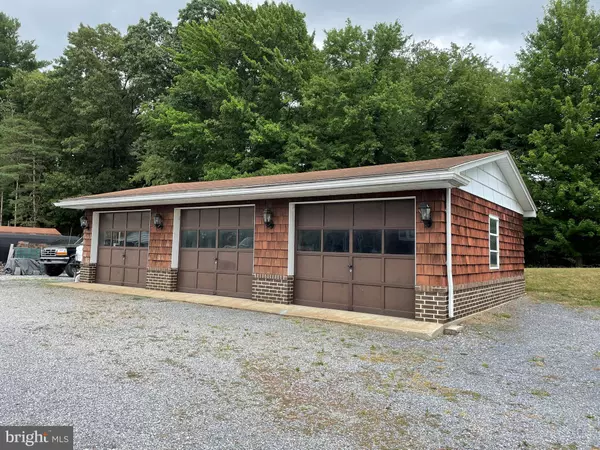$475,000
$595,000
20.2%For more information regarding the value of a property, please contact us for a free consultation.
230 STROHM RD Shippensburg, PA 17257
3 Beds
2 Baths
1,176 SqFt
Key Details
Sold Price $475,000
Property Type Manufactured Home
Sub Type Manufactured
Listing Status Sold
Purchase Type For Sale
Square Footage 1,176 sqft
Price per Sqft $403
Subdivision Shippensburg
MLS Listing ID PACB2013406
Sold Date 11/17/22
Style Ranch/Rambler
Bedrooms 3
Full Baths 1
Half Baths 1
HOA Y/N N
Abv Grd Liv Area 1,176
Originating Board BRIGHT
Year Built 1972
Annual Tax Amount $1,833
Tax Year 2022
Lot Size 11.780 Acres
Acres 11.78
Property Description
Open House Saturday August 20th 1-3. Just under 12 acres can be yours on this well maintained farm which is totally fenced with multiple gates. Separate gated pasture for livestock. This rural,secluded property offers mature fruit trees, grape arbor, 2 large gardens and 2 ponds. Cozy nights await you by the beautiful brick hearth with wood stove. Family dinners are a breeze in the well equipped kitchen featuring a double oven, propane stove, island and built ins. Each bedroom features built in dressers; allowing more space for your belongings. The main bathroom has a jacuzzi tub along with an extra large stand up shower. Primary bedroom features access to a covered patio and a half bath. Hardwood flooring throughout. Covered porch addition with first floor laundry. Screened sunroom and covered rear patio offer options for admiring the breathtaking views. 7 meticulously designed, cedar shingled buildings (most with 220 electric and frost free spigot and sink). The barn includes a horse stall, steer pens, pig pens, equipment storage, concrete floors and a 2nd floor hayloft. This property is unique and well maintained with a huge focus on attention to detail. Schedule your tour today and enjoy farm life. DO NOT DRIVE BACK LANE WITHOUT AGENT OR APPOINTMENT please.
Location
State PA
County Cumberland
Area Southampton Twp (14439)
Zoning FARM
Rooms
Other Rooms Living Room, Dining Room, Bedroom 2, Bedroom 3, Kitchen, Basement, Bedroom 1, Sun/Florida Room, Laundry, Office, Bathroom 1
Basement Full, Fully Finished, Heated, Improved, Interior Access, Poured Concrete, Sump Pump, Workshop
Main Level Bedrooms 3
Interior
Interior Features Breakfast Area, Carpet, Ceiling Fan(s), Cedar Closet(s), Combination Dining/Living, Crown Moldings, Dining Area, Entry Level Bedroom, Exposed Beams, Floor Plan - Open, Kitchen - Country, Kitchen - Eat-In, Kitchen - Island, Pantry, Primary Bath(s), Recessed Lighting, Soaking Tub, Stall Shower, Wood Floors, Wood Stove
Hot Water Electric
Heating Baseboard - Electric, Wood Burn Stove
Cooling Wall Unit
Equipment Oven - Double, Oven/Range - Gas, Freezer
Fireplace N
Window Features Bay/Bow,Replacement,Screens
Appliance Oven - Double, Oven/Range - Gas, Freezer
Heat Source Electric, Wood
Laundry Main Floor
Exterior
Parking Features Additional Storage Area, Garage - Front Entry, Oversized
Garage Spaces 3.0
Water Access N
Accessibility None
Total Parking Spaces 3
Garage Y
Building
Story 1
Sewer On Site Septic
Water Public
Architectural Style Ranch/Rambler
Level or Stories 1
Additional Building Above Grade, Below Grade
New Construction N
Schools
High Schools Shippensburg Area
School District Shippensburg Area
Others
Senior Community No
Tax ID 39-13-0106-018A
Ownership Fee Simple
SqFt Source Estimated
Acceptable Financing Cash, Conventional, Farm Credit Service, FHA, VA, USDA
Listing Terms Cash, Conventional, Farm Credit Service, FHA, VA, USDA
Financing Cash,Conventional,Farm Credit Service,FHA,VA,USDA
Special Listing Condition Standard
Read Less
Want to know what your home might be worth? Contact us for a FREE valuation!

Our team is ready to help you sell your home for the highest possible price ASAP

Bought with Susan A Kleinfelter • Iron Valley Real Estate

GET MORE INFORMATION





