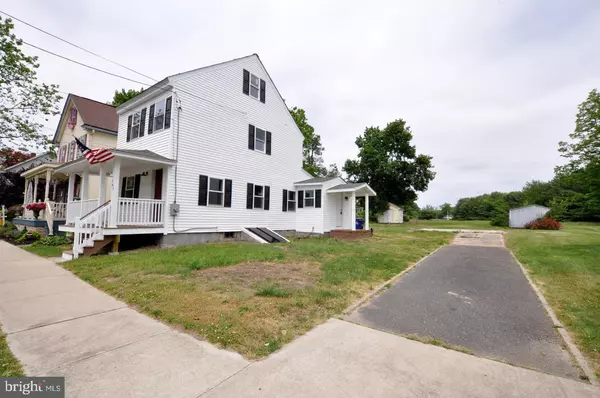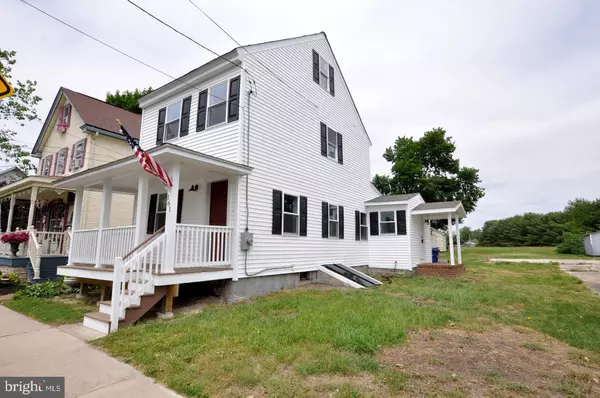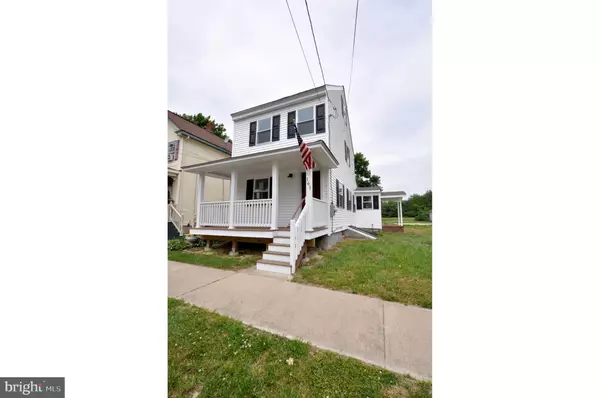$260,000
$259,900
For more information regarding the value of a property, please contact us for a free consultation.
161 MAIN ST Southampton, NJ 08088
2 Beds
2 Baths
1,106 SqFt
Key Details
Sold Price $260,000
Property Type Single Family Home
Sub Type Detached
Listing Status Sold
Purchase Type For Sale
Square Footage 1,106 sqft
Price per Sqft $235
Subdivision None Available
MLS Listing ID NJBL398788
Sold Date 08/31/21
Style Colonial,Farmhouse/National Folk,Federal,Post & Beam
Bedrooms 2
Full Baths 1
Half Baths 1
HOA Y/N N
Abv Grd Liv Area 1,106
Originating Board BRIGHT
Year Built 1835
Annual Tax Amount $3,967
Tax Year 2020
Lot Size 8,750 Sqft
Acres 0.2
Lot Dimensions 50.00 x 175.00
Property Description
REMODELED BY THE BEST! Quality craftsmanship has rejuvenated this simply wonderful Federal styled 2 story home! Gutted to the studs, this home now offers all new electric, new Pex plumbing, new sheetrock, new mechanicals as to newer heating system, brand new central air, new gas hot water heater. All new laminated flooring in the kitchen with vaulted ceilings, recessed lighting, breakfast bar, and all new sealed butcher block counters. The Seller went to great lengths to maintain the authenticity of this home to expose original beams and woodwork. Formal dining room. Lovely stairway to the 2nd floor features tongue and groove knotty paneling to brighten this staircase area. Master bedroom offers double closets. New single layer roof. New vinyl siding, new sewer/water lines. A Village of Vincentown location that exudes yesteryear's charm and with the added plus of a blacktop driveway so you have off-street parking. Open and expansive back yard area too. Concrete pad which once housed a detached garage. 3rd floor offers loads of storage room. Covered front porch area where you can watch annual Parades and sit 'n talk. CHARM HAS AN ADDRESS!
Location
State NJ
County Burlington
Area Southampton Twp (20333)
Zoning TC
Rooms
Other Rooms Living Room, Dining Room, Primary Bedroom, Bedroom 2, Kitchen, Laundry, Storage Room
Basement Partial, Unfinished, Walkout Stairs
Interior
Interior Features Breakfast Area, Carpet, Ceiling Fan(s), Dining Area, Exposed Beams, Formal/Separate Dining Room, Kitchen - Country, Kitchen - Eat-In, Recessed Lighting, Tub Shower, Upgraded Countertops
Hot Water Natural Gas
Heating Forced Air
Cooling Central A/C
Flooring Carpet, Laminated
Equipment Built-In Microwave, Dishwasher, Dryer, Oven/Range - Gas, Refrigerator, Washer
Appliance Built-In Microwave, Dishwasher, Dryer, Oven/Range - Gas, Refrigerator, Washer
Heat Source Natural Gas
Laundry Main Floor
Exterior
Exterior Feature Porch(es), Patio(s)
Water Access N
View Garden/Lawn
Roof Type Asphalt,Shingle
Accessibility 2+ Access Exits
Porch Porch(es), Patio(s)
Garage N
Building
Lot Description Cleared, Front Yard, Level, Open, Rear Yard, Road Frontage, SideYard(s)
Story 3
Sewer Public Sewer
Water Public
Architectural Style Colonial, Farmhouse/National Folk, Federal, Post & Beam
Level or Stories 3
Additional Building Above Grade, Below Grade
New Construction N
Schools
High Schools Lenape H.S.
School District Southampton Township Public Schools
Others
Senior Community No
Tax ID 33-01005-00023
Ownership Fee Simple
SqFt Source Assessor
Acceptable Financing Conventional, FHA, USDA, VA
Listing Terms Conventional, FHA, USDA, VA
Financing Conventional,FHA,USDA,VA
Special Listing Condition Standard
Read Less
Want to know what your home might be worth? Contact us for a FREE valuation!

Our team is ready to help you sell your home for the highest possible price ASAP

Bought with Virginia R Bowker • Alloway Associates Inc

GET MORE INFORMATION





