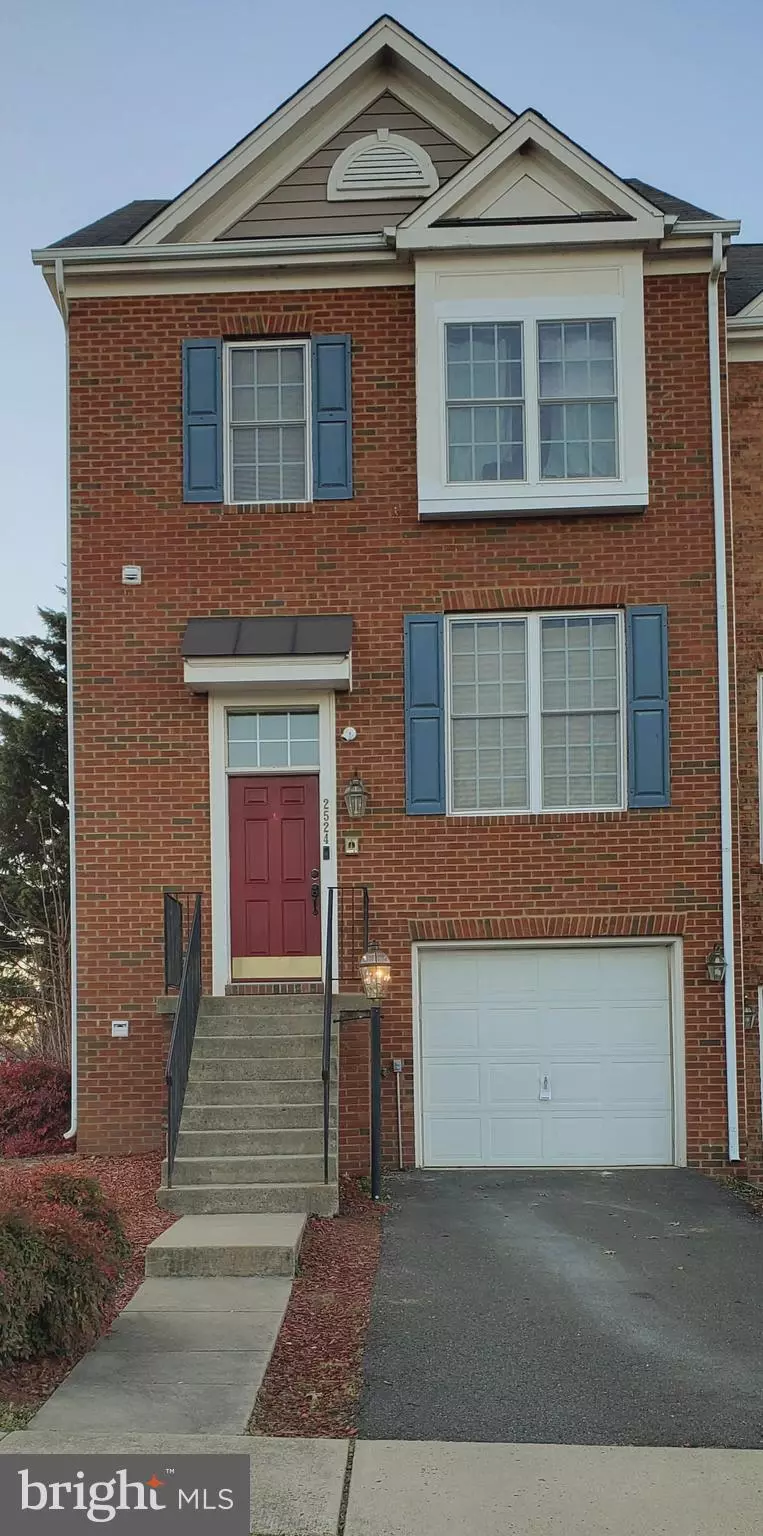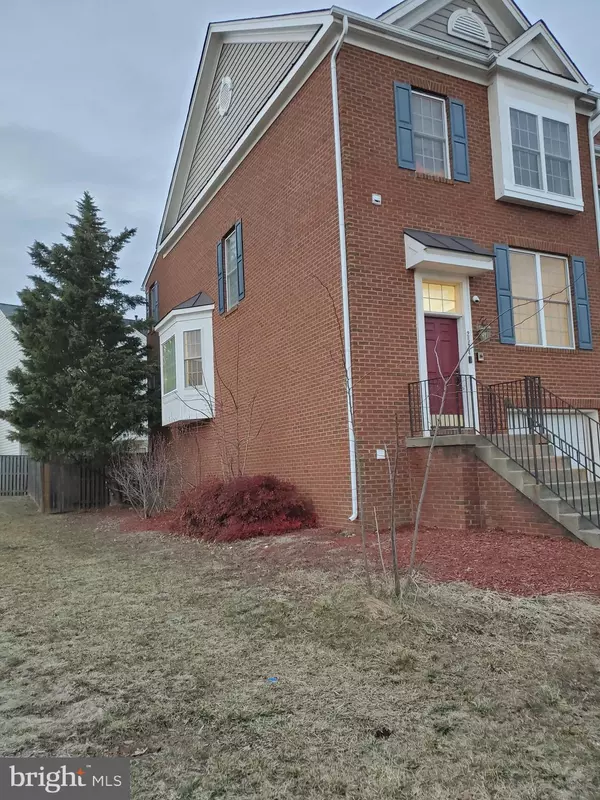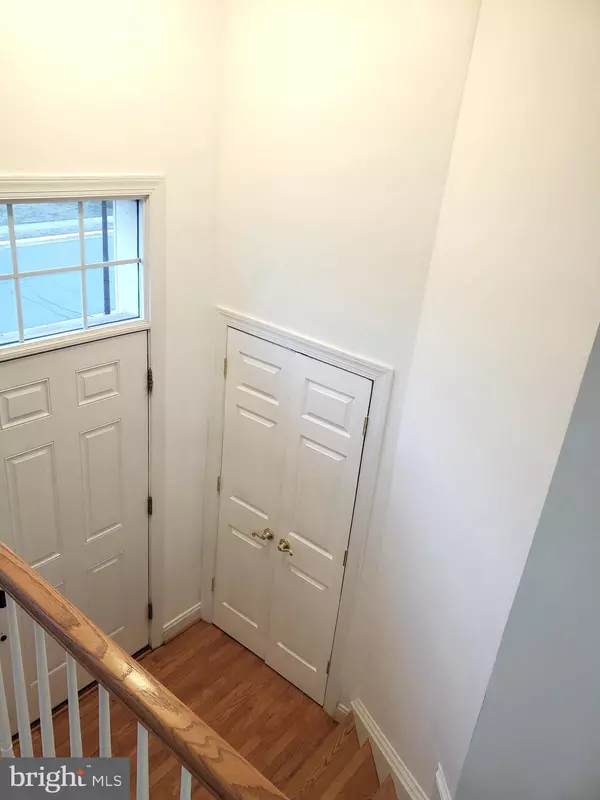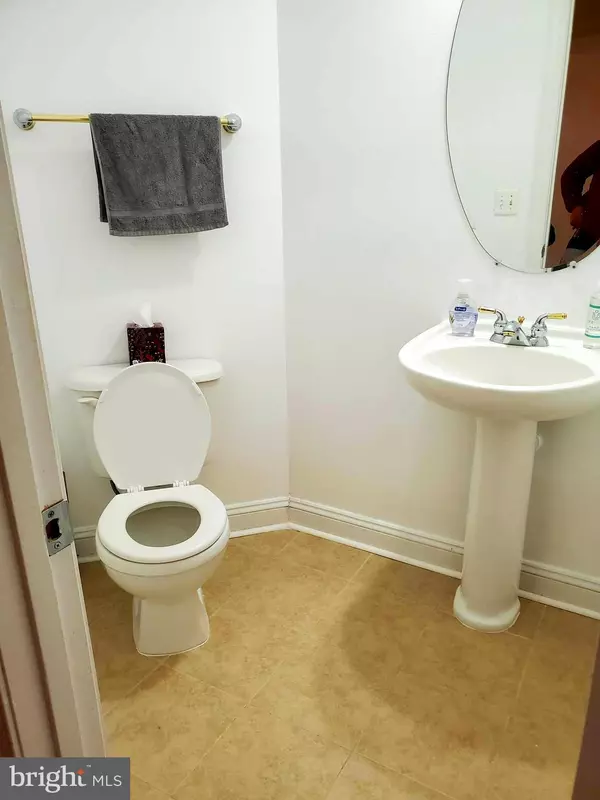$455,000
$445,000
2.2%For more information regarding the value of a property, please contact us for a free consultation.
2524 HILDAS WAY Woodbridge, VA 22191
3 Beds
3 Baths
2,336 SqFt
Key Details
Sold Price $455,000
Property Type Townhouse
Sub Type End of Row/Townhouse
Listing Status Sold
Purchase Type For Sale
Square Footage 2,336 sqft
Price per Sqft $194
Subdivision River Oaks
MLS Listing ID VAPW2020570
Sold Date 04/15/22
Style Colonial
Bedrooms 3
Full Baths 2
Half Baths 1
HOA Fees $96/mo
HOA Y/N Y
Abv Grd Liv Area 1,696
Originating Board BRIGHT
Year Built 2005
Annual Tax Amount $4,554
Tax Year 2021
Lot Size 3,101 Sqft
Acres 0.07
Property Description
Former Model three level end unit, 2 sided brick home constructed by Beazer homes with 3 Bedrooms, 2 full and 2 half Baths, in sought after River Oaks Community. This home offers an inviting large open floor plan with gorgeous hardwood floors throughout the living room, dining room and staircase. The dining room has chair and crown molding that features a beautiful accent wall providing a hint of color. As you transition into the home you will approach the open gourmet kitchen with island w/storage and granite counter-tops, custom cabinetry with pull out lower drawers for excellent storage, all brand-new Samsung stainless steel appliances: stove, refrigerator, dishwasher (Sep 2020), microwave (Feb 2022). The kitchen also includes a beautiful built-in wine rack along with a wine glass holder and a large bay window allowing natural light to flow within. The main level is also equipped with a powder room, and a sunroom (tv conveys) that opens to a stunning deck (2020) and a fenced in back yard. The upper level has a huge Primary Bedroom with a walk-in closet and a spacious sitting room. As you approach the Primary Bath you will walk through a set of French doors where you will find a double vanity sink (new cabinets 2020), Jacuzzi tub and a separate shower. Dont forget to check out the amazing skylight in the primary bath. An additional full hallway bathroom is perfectly situated to the other 2 bedrooms. The open basement is equipped with a half bath, sliding glass doors, washer and dryer and a patio (Jan 2020) that leads to the backyard. This house has a 1 car garage and storage located under the basement stairs. Home comes pre wired with cat6 through the house and switch enabled routing within the patch panel for network connectivity. Home is also pre-wired for intercom system throughout the home. New HVAC and Furnace (July 2021). This community has a pool, club house, tennis courts, and several tot lots. Minutes to Walmart, TODOs supermarket, and 1520 minute drive to Quantico and Fort Belvoir. Property is close to several parks, bike trails, shopping, restaurants, and the new Potomac Shores Golf Course. Property is sold AS-IS. Sellers have received multiple offers, will look at offers and make a decision on 2 March at 0930.
Location
State VA
County Prince William
Zoning R6
Rooms
Other Rooms Living Room, Dining Room, Primary Bedroom, Kitchen, Sun/Florida Room, Recreation Room, Bathroom 2, Bathroom 3
Interior
Interior Features Attic, Other, Carpet, Chair Railings, Dining Area, Family Room Off Kitchen, Intercom, Kitchen - Eat-In, Kitchen - Island, Pantry, Recessed Lighting, Skylight(s), Upgraded Countertops, Wood Floors, Walk-in Closet(s), Tub Shower, Primary Bath(s), Ceiling Fan(s)
Hot Water Natural Gas
Heating Forced Air
Cooling Central A/C
Flooring Ceramic Tile, Carpet, Hardwood
Fireplaces Number 1
Fireplaces Type Fireplace - Glass Doors, Gas/Propane
Equipment Built-In Microwave, Dishwasher, Disposal, Dryer, Exhaust Fan, Refrigerator, Stove, Washer, Water Heater
Fireplace Y
Window Features Double Pane,Skylights,Sliding
Appliance Built-In Microwave, Dishwasher, Disposal, Dryer, Exhaust Fan, Refrigerator, Stove, Washer, Water Heater
Heat Source Natural Gas
Laundry Lower Floor
Exterior
Parking Features Garage - Front Entry
Garage Spaces 1.0
Fence Rear
Amenities Available Club House, Pool - Outdoor, Tot Lots/Playground, Tennis Courts
Water Access N
Roof Type Asphalt
Accessibility None
Attached Garage 1
Total Parking Spaces 1
Garage Y
Building
Story 3
Foundation Slab
Sewer Public Sewer
Water Public
Architectural Style Colonial
Level or Stories 3
Additional Building Above Grade, Below Grade
Structure Type Dry Wall
New Construction N
Schools
Elementary Schools River Oaks
Middle Schools Potomac Shores
High Schools Potomac
School District Prince William County Public Schools
Others
HOA Fee Include Common Area Maintenance,Reserve Funds,Snow Removal,Trash,Recreation Facility
Senior Community No
Tax ID 8289-89-9125
Ownership Fee Simple
SqFt Source Assessor
Acceptable Financing Conventional, FHA, VA, VHDA
Listing Terms Conventional, FHA, VA, VHDA
Financing Conventional,FHA,VA,VHDA
Special Listing Condition Standard
Read Less
Want to know what your home might be worth? Contact us for a FREE valuation!

Our team is ready to help you sell your home for the highest possible price ASAP

Bought with Burhan Khan • Signature Realtors Inc

GET MORE INFORMATION





