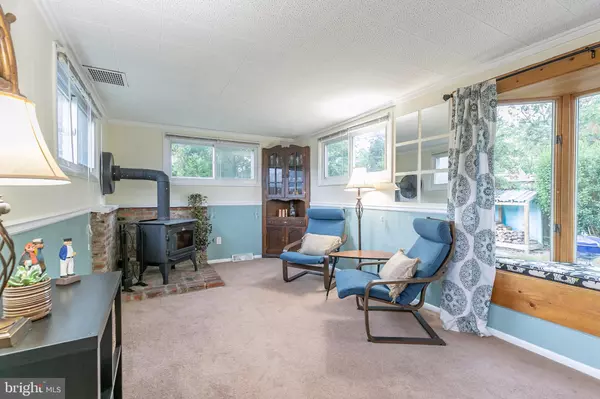$375,000
$375,000
For more information regarding the value of a property, please contact us for a free consultation.
33 HAMPTON RD Linthicum Heights, MD 21090
4 Beds
2 Baths
1,752 SqFt
Key Details
Sold Price $375,000
Property Type Single Family Home
Sub Type Detached
Listing Status Sold
Purchase Type For Sale
Square Footage 1,752 sqft
Price per Sqft $214
Subdivision North Linthicum
MLS Listing ID MDAA2004238
Sold Date 09/30/21
Style Cape Cod
Bedrooms 4
Full Baths 2
HOA Y/N N
Abv Grd Liv Area 1,752
Originating Board BRIGHT
Year Built 1951
Annual Tax Amount $2,796
Tax Year 2021
Lot Size 0.253 Acres
Acres 0.25
Property Description
Cape Cod with Charm and Attitude! Nice front porch to relax on and enjoy the mature landscaping and breezes. Refinished hardwoods in living room and two main level bedrooms. Nice open kitchen to family room addition with wood stove and door to dream outdoor living. Big fenced yard perfect for grilling, horseshoes, and 2 and 4 legged friends. Upstairs has a sweet reading nook with pine paneling and cool built-ins, a third bedroom, huge fourth bedroom suite with a walk-in closet and another bath. Natural gas heat and central air, public water and sewer, this home offers something for everyone. Linthicum is next to MARC, public transportation and a hop, skip and a jump from NSA, BWI and great shopping and restaurants. No Homeowners association or front foot fees to worry about. Seller needs to find home of choice-may need a week or two to find a home of choice. OPEN HOUSE SUNDAY 9-12
Location
State MD
County Anne Arundel
Zoning R5
Rooms
Basement Poured Concrete, Unfinished
Main Level Bedrooms 2
Interior
Interior Features Attic, Floor Plan - Traditional, Kitchen - Country, Window Treatments
Hot Water Natural Gas
Heating Forced Air
Cooling Central A/C
Flooring Carpet, Hardwood
Fireplaces Number 1
Equipment Dryer, Icemaker, Microwave, Oven/Range - Electric, Washer
Furnishings No
Fireplace Y
Appliance Dryer, Icemaker, Microwave, Oven/Range - Electric, Washer
Heat Source Natural Gas
Exterior
Exterior Feature Patio(s)
Fence Rear, Partially
Utilities Available Cable TV
Waterfront N
Water Access N
View Trees/Woods, Garden/Lawn
Roof Type Asphalt
Street Surface Black Top,Paved
Accessibility None
Porch Patio(s)
Road Frontage City/County
Garage N
Building
Lot Description Backs to Trees, Cleared, Landscaping, Level
Story 2
Sewer Public Sewer
Water Public
Architectural Style Cape Cod
Level or Stories 2
Additional Building Above Grade, Below Grade
Structure Type Dry Wall
New Construction N
Schools
School District Anne Arundel County Public Schools
Others
Pets Allowed Y
Senior Community No
Tax ID 020557907862400
Ownership Fee Simple
SqFt Source Assessor
Acceptable Financing Cash, Conventional, FHA, Negotiable, VA
Horse Property N
Listing Terms Cash, Conventional, FHA, Negotiable, VA
Financing Cash,Conventional,FHA,Negotiable,VA
Special Listing Condition Standard
Pets Description No Pet Restrictions
Read Less
Want to know what your home might be worth? Contact us for a FREE valuation!

Our team is ready to help you sell your home for the highest possible price ASAP

Bought with Ellie L Mcintire • Keller Williams Integrity

GET MORE INFORMATION





