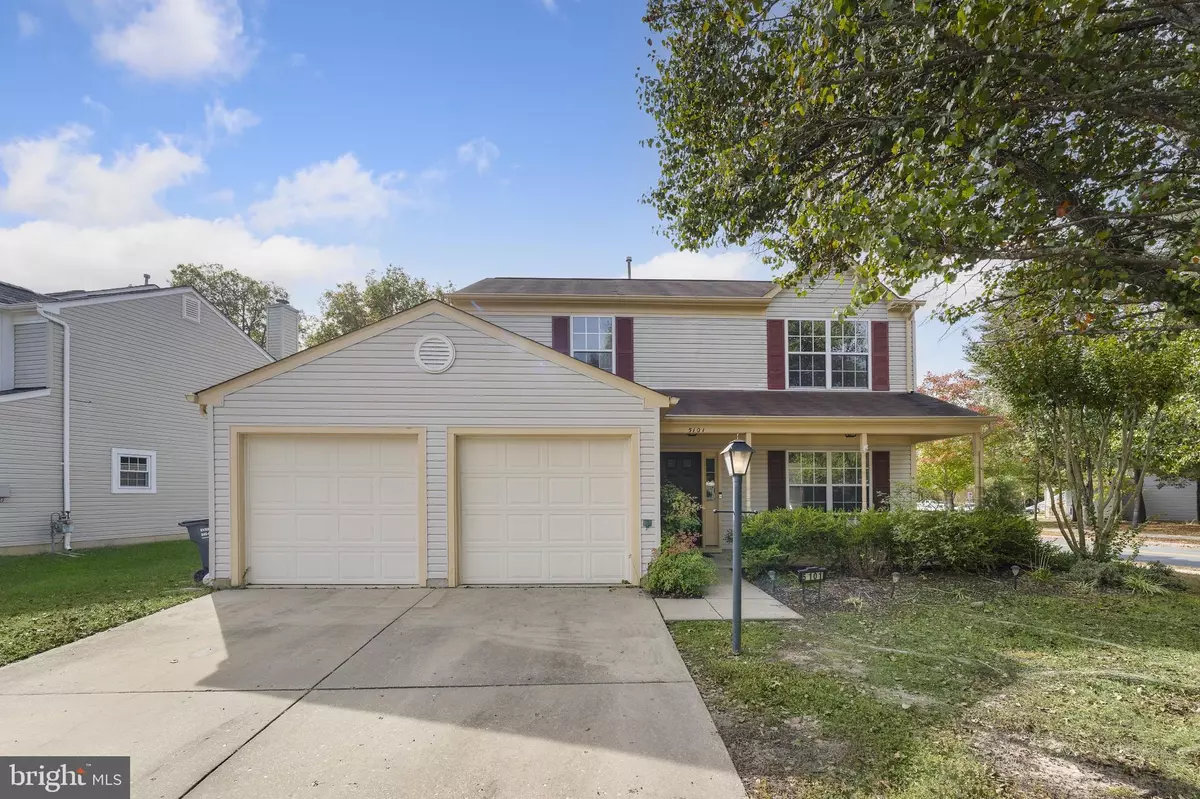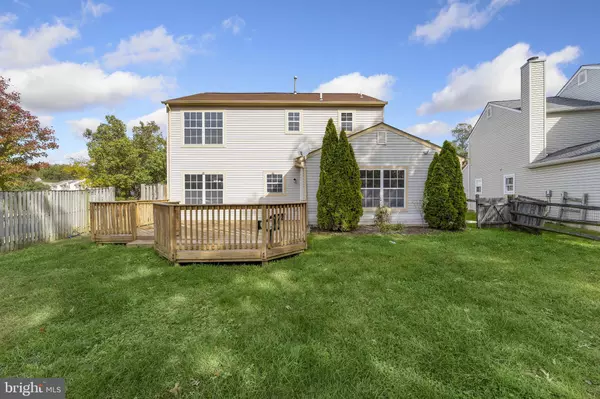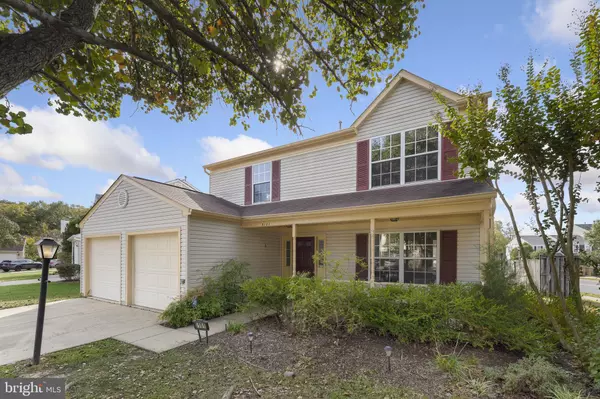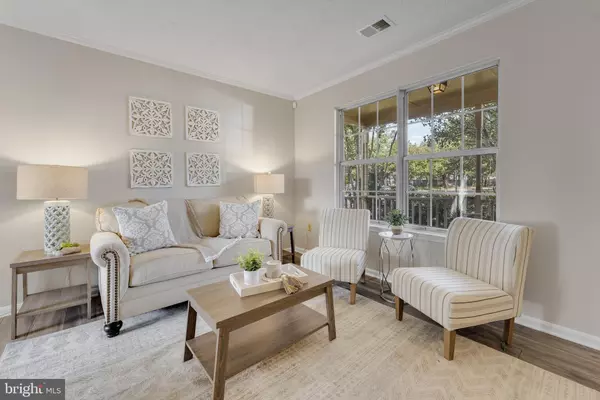$392,750
$380,000
3.4%For more information regarding the value of a property, please contact us for a free consultation.
5101 STONECAT CT Waldorf, MD 20603
3 Beds
3 Baths
1,832 SqFt
Key Details
Sold Price $392,750
Property Type Single Family Home
Sub Type Detached
Listing Status Sold
Purchase Type For Sale
Square Footage 1,832 sqft
Price per Sqft $214
Subdivision Westlake
MLS Listing ID MDCH2004582
Sold Date 12/03/21
Style Colonial
Bedrooms 3
Full Baths 2
Half Baths 1
HOA Fees $2/ann
HOA Y/N Y
Abv Grd Liv Area 1,832
Originating Board BRIGHT
Year Built 1996
Annual Tax Amount $3,726
Tax Year 2020
Lot Size 7,353 Sqft
Acres 0.17
Property Description
Welcome to 5101 StoneCat Court! This Turn Key corner lot sits in the heart of Waldorf, close to shopping, public transportation and schools. Short Commute to DC and the National Harbor. Home features a fenced in back yard with large deck, great for entertaining, a sprinkler system, central humidifier located indoor AC unit and UV Light inside the Duct of the main AC Unit recently added. Lots of updates to include: Brand new Flooring throughout main level and new Carpet on stairs and upper level! kitchen was recently updated with Brand New Granite counter tops, Double sink with New faucet and Light fixtures to match.
the Roof was recently replaced and is only a few years old. not to mention a New Water heater was installed in 2018, New AC in 2020. This 3 Bedrooms 2.5 Bath Is ready MOVE IN READY!
Location
State MD
County Charles
Zoning PUD
Interior
Interior Features Dining Area, Window Treatments, Primary Bath(s), Floor Plan - Traditional
Hot Water Natural Gas
Heating Heat Pump(s)
Cooling Central A/C
Fireplaces Number 1
Equipment Dishwasher, Disposal, Exhaust Fan, Stove, Dryer, Washer, Built-In Microwave
Fireplace Y
Window Features Screens
Appliance Dishwasher, Disposal, Exhaust Fan, Stove, Dryer, Washer, Built-In Microwave
Heat Source Natural Gas
Exterior
Exterior Feature Deck(s), Porch(es)
Parking Features Garage Door Opener
Garage Spaces 2.0
Fence Rear
Utilities Available Cable TV Available, Multiple Phone Lines
Amenities Available Community Center, Jog/Walk Path, Pool - Outdoor, Tennis Courts, Tot Lots/Playground
Water Access N
Roof Type Fiberglass
Accessibility Level Entry - Main
Porch Deck(s), Porch(es)
Attached Garage 2
Total Parking Spaces 2
Garage Y
Building
Lot Description Backs - Open Common Area, Corner, Landscaping, PUD
Story 2
Foundation Permanent
Sewer Public Sewer
Water Public
Architectural Style Colonial
Level or Stories 2
Additional Building Above Grade, Below Grade
Structure Type Vaulted Ceilings
New Construction N
Schools
School District Charles County Public Schools
Others
HOA Fee Include Pool(s)
Senior Community No
Tax ID 0906220274
Ownership Fee Simple
SqFt Source Assessor
Special Listing Condition Standard
Read Less
Want to know what your home might be worth? Contact us for a FREE valuation!

Our team is ready to help you sell your home for the highest possible price ASAP

Bought with Althea Hearst • Samson Properties
GET MORE INFORMATION





