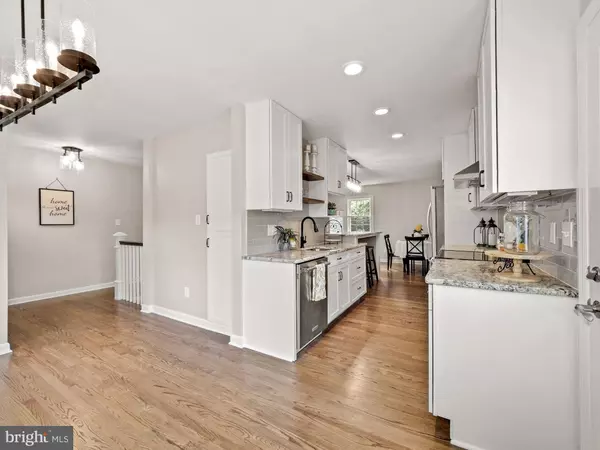$640,000
$615,000
4.1%For more information regarding the value of a property, please contact us for a free consultation.
9907 BIG ROCK RD Silver Spring, MD 20901
4 Beds
3 Baths
2,237 SqFt
Key Details
Sold Price $640,000
Property Type Single Family Home
Sub Type Detached
Listing Status Sold
Purchase Type For Sale
Square Footage 2,237 sqft
Price per Sqft $286
Subdivision Woodmoor
MLS Listing ID MDMC2049006
Sold Date 06/24/22
Style Raised Ranch/Rambler
Bedrooms 4
Full Baths 3
HOA Y/N N
Abv Grd Liv Area 1,137
Originating Board BRIGHT
Year Built 1958
Annual Tax Amount $4,692
Tax Year 2022
Lot Size 10,742 Sqft
Acres 0.25
Property Description
Completely updated Home in 2022 on a quiet street in lovely Woodmoor. Backs to Northwest Branch Park with wildlife galore. The main level features stunning refinished hardwood floors, Spacious open concept living- dining areas with Large picture windows. Completely Updated Eat-in Kitchen with new cabinetry, Counters, Backsplash, space for a large table , and access to side deck. The Master Bedroom suite features updated Bathroom with beautiful subway tile, new vanity, toilet, and lighting. Two additional bedrooms and updated Guest Bathroom with tons of storage are on this main level.
The finished lower level features all new updated flooring, a huge rec room with new sliding glass doors to walk out to the backyard patio, play room/ office space, and laundry room. The lower level features an extremely large 4th bedroom with a walk in closet and completely updated 3rd full bathroom.
Additional improvements include recently replaced Roof , HVAC, Hot Water Heater...
Easy access to Washington DC and Baltimore. Friendly Woodmoor neighborhood has a voluntary homeowners association that hosts holiday gatherings, 4th of July Parade, garden club, and more. Close to iconic Woodmoor Shopping Center with longstanding family-owned businesses. Convenient access to DC via Rt. 29 , to Virginia via 495, and to Baltimore via I-95., bus lines and metro stations.
Location
State MD
County Montgomery
Zoning R60
Rooms
Basement Daylight, Partial, Connecting Stairway, Full, Heated, Outside Entrance, Improved, Rear Entrance, Walkout Level, Windows
Main Level Bedrooms 3
Interior
Interior Features Breakfast Area, Bar, Combination Kitchen/Dining, Combination Kitchen/Living, Combination Dining/Living, Entry Level Bedroom, Floor Plan - Open, Kitchen - Eat-In, Kitchen - Table Space, Kitchen - Island, Pantry, Wood Floors
Hot Water Natural Gas
Cooling Central A/C
Flooring Hardwood, Luxury Vinyl Tile, Luxury Vinyl Plank
Equipment Dishwasher, Disposal, Dryer, Washer, Exhaust Fan, Refrigerator, Stainless Steel Appliances, Stove, Water Heater
Fireplace N
Window Features Energy Efficient
Appliance Dishwasher, Disposal, Dryer, Washer, Exhaust Fan, Refrigerator, Stainless Steel Appliances, Stove, Water Heater
Heat Source Natural Gas
Laundry Lower Floor, Basement
Exterior
Exterior Feature Patio(s), Deck(s)
Garage Spaces 1.0
Utilities Available Natural Gas Available
Water Access N
View Trees/Woods
Roof Type Architectural Shingle
Street Surface Paved
Accessibility None
Porch Patio(s), Deck(s)
Road Frontage City/County
Total Parking Spaces 1
Garage N
Building
Lot Description Backs - Parkland, Backs to Trees, Front Yard, Level, Rear Yard
Story 2
Foundation Slab
Sewer Public Sewer
Water Public
Architectural Style Raised Ranch/Rambler
Level or Stories 2
Additional Building Above Grade, Below Grade
New Construction N
Schools
Elementary Schools Pine Crest
Middle Schools Eastern
High Schools Montgomery Blair
School District Montgomery County Public Schools
Others
Senior Community No
Tax ID 161301355107
Ownership Fee Simple
SqFt Source Assessor
Acceptable Financing Conventional, FHA, VA, Negotiable
Horse Property N
Listing Terms Conventional, FHA, VA, Negotiable
Financing Conventional,FHA,VA,Negotiable
Special Listing Condition Standard
Read Less
Want to know what your home might be worth? Contact us for a FREE valuation!

Our team is ready to help you sell your home for the highest possible price ASAP

Bought with Christina L Cachie • GO BRENT, INC.

GET MORE INFORMATION





