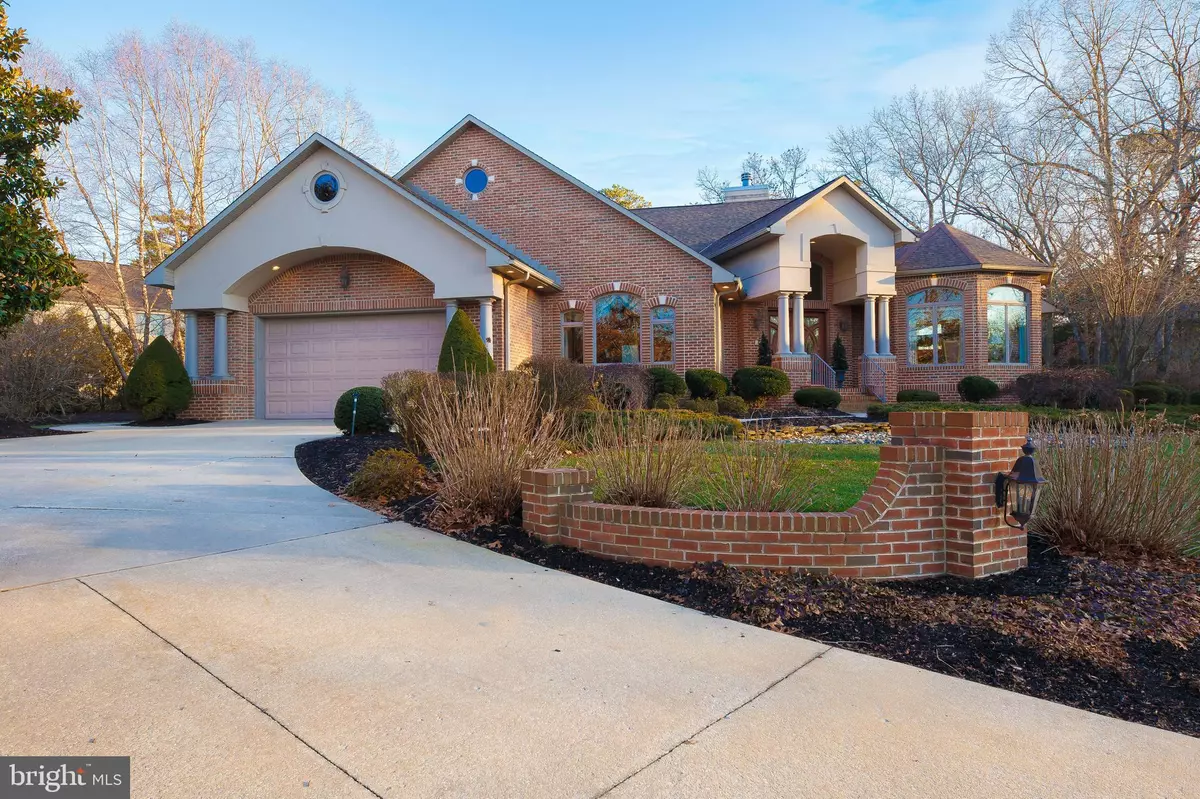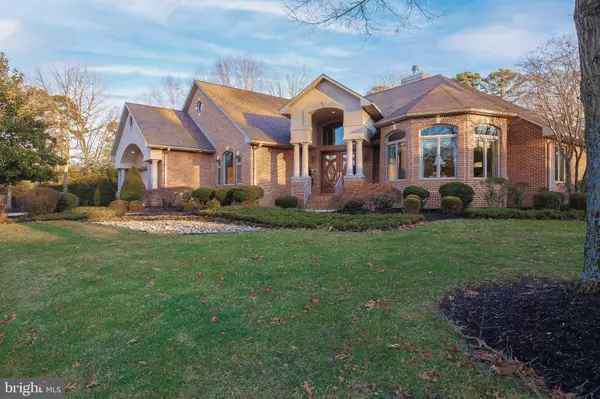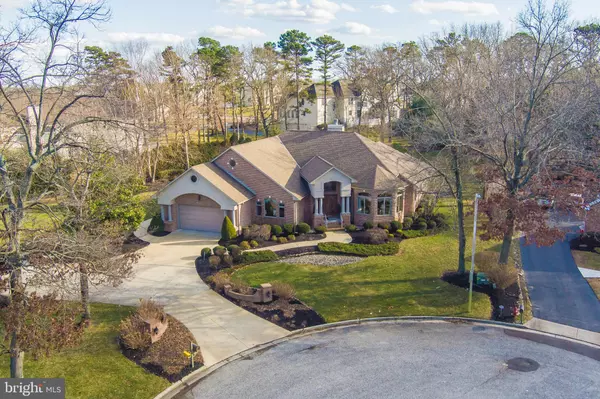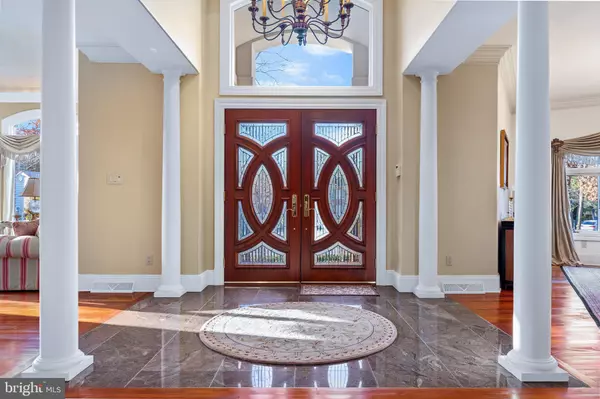$660,000
$749,900
12.0%For more information regarding the value of a property, please contact us for a free consultation.
1685 GREEN VALLEY CT Vineland, NJ 08361
3 Beds
4 Baths
3,468 SqFt
Key Details
Sold Price $660,000
Property Type Single Family Home
Sub Type Detached
Listing Status Sold
Purchase Type For Sale
Square Footage 3,468 sqft
Price per Sqft $190
Subdivision Brookfield
MLS Listing ID NJCB2005034
Sold Date 08/05/22
Style Ranch/Rambler
Bedrooms 3
Full Baths 2
Half Baths 2
HOA Fees $22/ann
HOA Y/N Y
Abv Grd Liv Area 3,468
Originating Board BRIGHT
Year Built 2000
Annual Tax Amount $11,509
Tax Year 2021
Lot Size 0.904 Acres
Acres 0.9
Lot Dimensions 197.00 x 200.00
Property Description
Welcome to 1685 Green Valley Ct! This gorgeous custom built 3 bedroom 2 full bath and 2 half bath brick rancher will leave nothing to be desired. Sitting on an oversized lot in one of the most sought after East Vineland neighborhoods this beautiful home is sure to please the most meticulous buyer. The open layout and flow of the floor plan is an entertainer's dream. Some of the outstanding features in this approximately 3,500 sq ft home include: a gourmet kitchen with all the amenities. Sub Zero refrigerator, double wall oven, separate cook top, warming drawer, an abundance of custom cabinets with pull out trays for convenience and ample storage. The kitchen island provides even more prep area and is equipped with 2 separate under cabinet mixer/mini appliance lifts. There is plenty of seating space to host all the family parties and large gatherings. Off the kitchen choose either the all season room or large family room with gas fireplace and custom built-ins to sit and relax. If you're looking for a separate space to enjoy a book the formal sitting room off the stunning main entrance will be the perfect fit. To the other side of the main entrance is the formal dining area that flows into the kitchen. The cozy office is complimented with a custom built in cabinet as well and can be the perfect work from home space. All of the bedrooms are of ample size and the primary suite features a large walk in closet and en-suite bathroom. Leading out of the all season room step onto your patio with retractable awning. The oversized backyard features a wonderful pond and plenty of room if a pool is your desire. Main floor laundry room makes this task enjoyable. The partially finished basement is equipped with a second kitchen and half bath. Other key features of this amazing home include: 9 ft ceilings, gleaming hardwood floors, custom light fixtures, accent lighting in the tray ceiling, extensive trim and wood work, 2 car garage, sprinkler system, mature landscape and 3 zone HVAC. Schedule your private tour today.
Location
State NJ
County Cumberland
Area Vineland City (20614)
Zoning RESIDENTIAL
Rooms
Basement Full, Partially Finished
Main Level Bedrooms 3
Interior
Interior Features 2nd Kitchen, Crown Moldings, Entry Level Bedroom, Kitchen - Gourmet, Built-Ins, Family Room Off Kitchen, Formal/Separate Dining Room, Kitchen - Island, Recessed Lighting, Soaking Tub, Tub Shower, Walk-in Closet(s), Wood Floors
Hot Water Natural Gas
Heating Forced Air, Zoned
Cooling Central A/C, Ceiling Fan(s), Zoned, Multi Units
Flooring Ceramic Tile, Hardwood, Partially Carpeted, Other
Fireplaces Number 1
Equipment Dishwasher, Dryer, Microwave, Oven - Double, Oven - Self Cleaning, Cooktop, Refrigerator, Washer
Fireplace Y
Appliance Dishwasher, Dryer, Microwave, Oven - Double, Oven - Self Cleaning, Cooktop, Refrigerator, Washer
Heat Source Natural Gas
Exterior
Parking Features Garage - Front Entry
Garage Spaces 2.0
Water Access N
Accessibility None
Attached Garage 2
Total Parking Spaces 2
Garage Y
Building
Story 1
Foundation Block
Sewer Public Sewer
Water Public
Architectural Style Ranch/Rambler
Level or Stories 1
Additional Building Above Grade, Below Grade
Structure Type 9'+ Ceilings,Tray Ceilings
New Construction N
Schools
School District City Of Vineland Board Of Education
Others
Senior Community No
Tax ID 14-05208-00028
Ownership Fee Simple
SqFt Source Assessor
Special Listing Condition Standard
Read Less
Want to know what your home might be worth? Contact us for a FREE valuation!

Our team is ready to help you sell your home for the highest possible price ASAP

Bought with Nehemias Borrero, Jr. • Keller Williams Prime Realty

GET MORE INFORMATION





