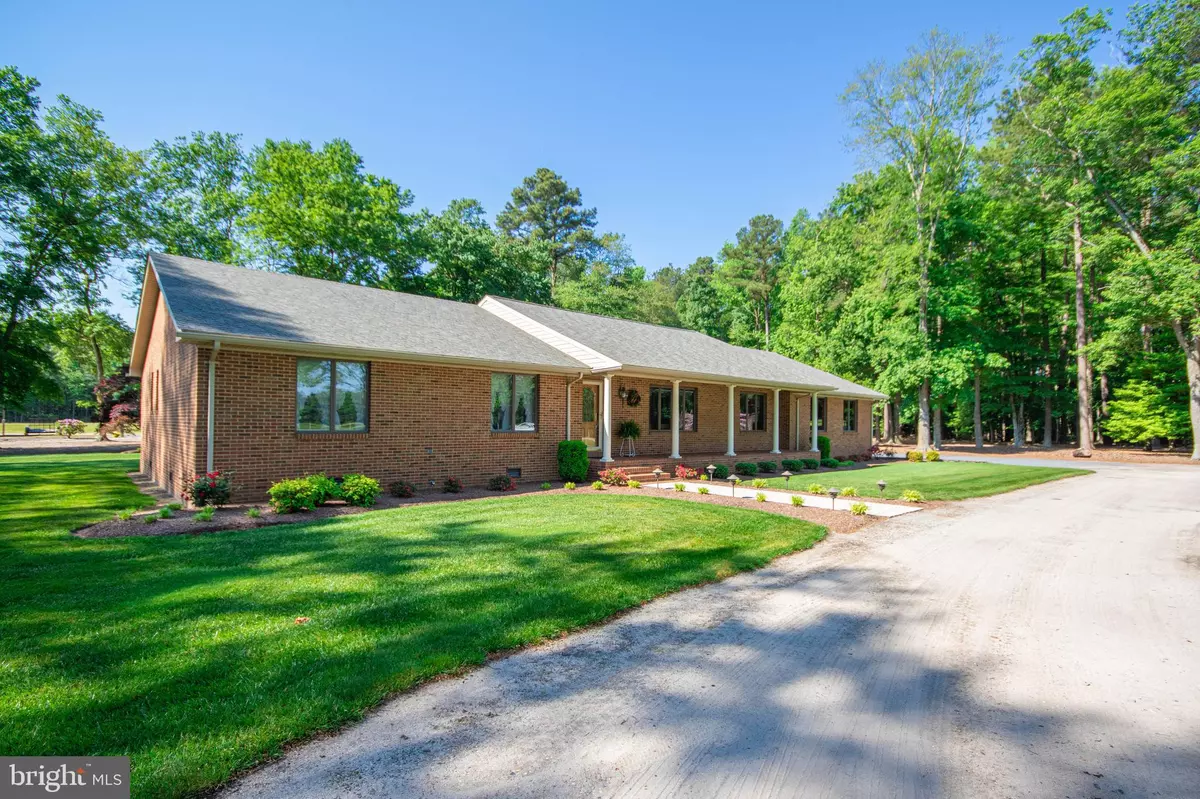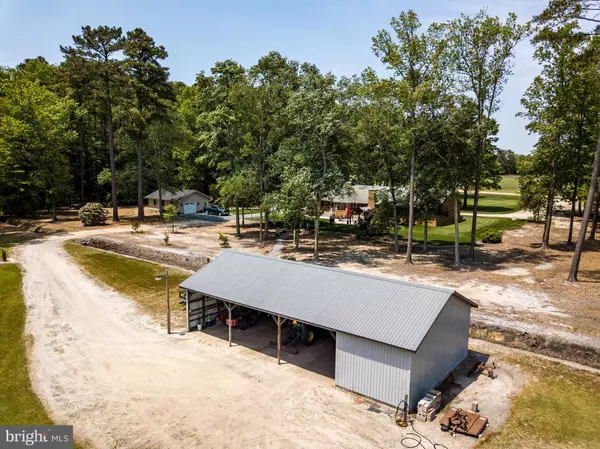$690,000
$699,000
1.3%For more information regarding the value of a property, please contact us for a free consultation.
33915 SHOCKLEY RD Parsonsburg, MD 21849
3 Beds
3 Baths
3,100 SqFt
Key Details
Sold Price $690,000
Property Type Single Family Home
Sub Type Detached
Listing Status Sold
Purchase Type For Sale
Square Footage 3,100 sqft
Price per Sqft $222
Subdivision None Available
MLS Listing ID MDWC113088
Sold Date 09/30/21
Style Ranch/Rambler
Bedrooms 3
Full Baths 2
Half Baths 1
HOA Y/N N
Abv Grd Liv Area 3,100
Originating Board BRIGHT
Year Built 1982
Annual Tax Amount $2,634
Tax Year 2021
Lot Size 43.440 Acres
Acres 43.44
Property Description
The property consists of 3 different parcels that are continuous to one another. The first parcel consists of 12.90 acres, which is the home site, 2nd parcel consists of 26.60 wooded acreage, 3rd parcel parcel consists of 4.55 acres of cleared land for a total of 43.44 acres. The home site is improved by a 3100 sq ft brick rancher with attached garage, a 24x32 finished workshop and a 48x24 machine shop. The home is occupied by the original owners who had the home built. It is a show place inside and out. As you enter the property from the road, you will notice the park-like surroundings, and the circular driveway which takes you to the front porch. The entry foyer is open and inviting with ceramic tile flooring, the formal living room and dining room are to your right. As you continue through the foyer, it opens into a spacious family room with gas fireplace, and the gourmet kitchen with hardwood flooring, commercial, Viking gas cook top, hood, and water faucets to fill pots. Wolf wall oven and convection microwave, sub zero refrigerator with raised panel oak doors, prepping island with sink, granite counter top, under counter storage, and electric. All of the cabinetry is custom made solid oak with raised panels, pull out drawers, spice racks, and granite counter tops. Kichler Led under counter lights with 3 way switch and tile back splash. The laundry room is located off the kitchen with oversized pantry, powder room with granite vanity. The three bedrooms are located from the living area to give more privacy. The spacious primary bedroom offers wall to wall carpeting and oak molding. Primary bath has a Koehler glass water shower with tile, and a dedicated line for hot and cold water, porcelain ceramic tile flooring, granite counter top on custom-made vanity. The main full bath has oak cabinetry with quartz counter top, porcelain ceramic tile and glass trim in tub and shower area. Enjoy Spring, Summer and Fall days and evenings on the brick patio located off family room. There is a dedicated gas line to the barbecue grill, just waiting to cook those hamburgers and hot dogs. This is a one of kind property. Square footage in tax records does not include the bonus room.
Location
State MD
County Wicomico
Area Wicomico Northeast (23-02)
Zoning AR
Rooms
Other Rooms Living Room, Dining Room, Primary Bedroom, Bedroom 2, Bedroom 3, Kitchen, Family Room, Laundry, Bonus Room
Main Level Bedrooms 3
Interior
Interior Features Breakfast Area, Crown Moldings, Family Room Off Kitchen, Floor Plan - Open, Formal/Separate Dining Room, Kitchen - Gourmet, Kitchen - Island, Pantry, Recessed Lighting, Skylight(s), Upgraded Countertops, Water Treat System, Wood Floors, Primary Bath(s), Carpet
Hot Water Propane, Tankless
Heating Heat Pump(s), Forced Air
Cooling Central A/C, Geothermal, Heat Pump(s)
Flooring Ceramic Tile, Hardwood, Partially Carpeted
Fireplaces Number 1
Fireplaces Type Fireplace - Glass Doors, Gas/Propane, Mantel(s)
Equipment Built-In Microwave, Commercial Range, Oven - Wall, Range Hood, Refrigerator, Stainless Steel Appliances, Water Conditioner - Owned
Fireplace Y
Window Features Insulated,Screens
Appliance Built-In Microwave, Commercial Range, Oven - Wall, Range Hood, Refrigerator, Stainless Steel Appliances, Water Conditioner - Owned
Heat Source Geo-thermal, Electric
Exterior
Exterior Feature Patio(s)
Garage Garage - Side Entry, Garage Door Opener, Inside Access
Garage Spaces 2.0
Utilities Available Propane, Phone, Under Ground
Waterfront N
Water Access N
View Trees/Woods, Other
Roof Type Architectural Shingle
Accessibility 2+ Access Exits
Porch Patio(s)
Attached Garage 2
Total Parking Spaces 2
Garage Y
Building
Lot Description Cleared, Partly Wooded
Story 1.5
Foundation Crawl Space
Sewer On Site Septic
Water Well
Architectural Style Ranch/Rambler
Level or Stories 1.5
Additional Building Above Grade, Below Grade
Structure Type Dry Wall
New Construction N
Schools
Elementary Schools Willards
Middle Schools Pittsville
High Schools Parkside
School District Wicomico County Public Schools
Others
Senior Community No
Tax ID 04-015665
Ownership Fee Simple
SqFt Source Estimated
Security Features Security System,Motion Detectors
Acceptable Financing Conventional
Listing Terms Conventional
Financing Conventional
Special Listing Condition Standard
Read Less
Want to know what your home might be worth? Contact us for a FREE valuation!

Our team is ready to help you sell your home for the highest possible price ASAP

Bought with Amanda Ellen Tingle • Coldwell Banker Realty

GET MORE INFORMATION





