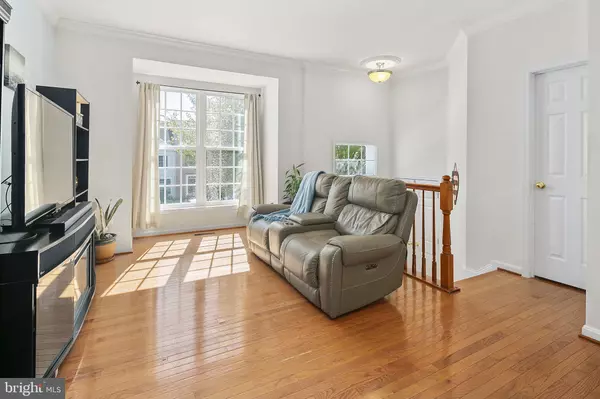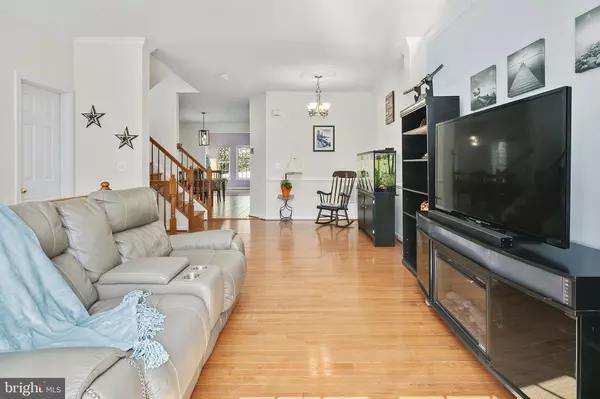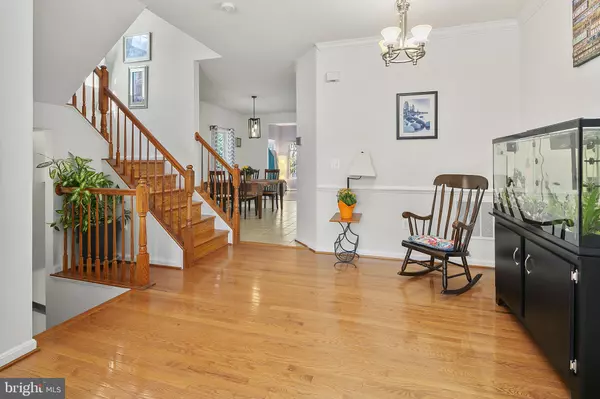$377,000
$365,000
3.3%For more information regarding the value of a property, please contact us for a free consultation.
2560 OAK TREE LN Woodbridge, VA 22191
3 Beds
4 Baths
2,116 SqFt
Key Details
Sold Price $377,000
Property Type Townhouse
Sub Type End of Row/Townhouse
Listing Status Sold
Purchase Type For Sale
Square Footage 2,116 sqft
Price per Sqft $178
Subdivision River Oaks
MLS Listing ID VAPW506082
Sold Date 11/24/20
Style Traditional
Bedrooms 3
Full Baths 2
Half Baths 2
HOA Fees $96/mo
HOA Y/N Y
Abv Grd Liv Area 1,696
Originating Board BRIGHT
Year Built 2006
Annual Tax Amount $4,025
Tax Year 2020
Lot Size 2,936 Sqft
Acres 0.07
Property Description
Excellent end unit with 3 level bump out, offers a lot more space than others in the neighborhood. Gleaming hardwood floors on the main level, plus high ceilings & tons of windows throughout. Chef's kitchen offers GAS cooking, a center island, pantry, plus granite counters and tile back-splash. 2 Upper level bedrooms share hall bath. Owner's suite includes a bump out sitting area with a wall of windows, and ensuite bath with separate tub/shower and dual vanity sink. Lower level has TONS of storage plus the option to be a 4th bedroom with egress window. Updates include: Hot Water Heater less than a year old, HVAC 3 Years old and ducts recently cleaned, Washer/Dryer less than 5 years old, plus Fresh Paint, and READY for new owner! The neighborhood of River Oaks offers a clubhouse, pool, tennis courts, multiple tot lots, and includes landscaping and trash! **MULTIPLE OFFERS RECEIVED, no more showings**
Location
State VA
County Prince William
Zoning R6
Rooms
Other Rooms Living Room, Dining Room, Primary Bedroom, Bedroom 2, Kitchen, Den, Breakfast Room, Bedroom 1, Recreation Room, Bathroom 1
Basement Other, Connecting Stairway, Full, Fully Finished, Garage Access, Improved, Sump Pump
Interior
Interior Features Breakfast Area, Carpet, Combination Kitchen/Dining, Combination Dining/Living, Dining Area, Family Room Off Kitchen, Floor Plan - Traditional, Kitchen - Island, Stall Shower, Upgraded Countertops, Walk-in Closet(s), Wood Floors
Hot Water Natural Gas
Heating Humidifier, Heat Pump(s)
Cooling Central A/C
Equipment Built-In Microwave, Dishwasher, Disposal, Dryer, Humidifier, Oven/Range - Gas, Refrigerator, Icemaker, Stove, Washer, Water Heater
Appliance Built-In Microwave, Dishwasher, Disposal, Dryer, Humidifier, Oven/Range - Gas, Refrigerator, Icemaker, Stove, Washer, Water Heater
Heat Source Natural Gas
Laundry Basement
Exterior
Parking Features Garage Door Opener
Garage Spaces 1.0
Water Access N
Accessibility None
Attached Garage 1
Total Parking Spaces 1
Garage Y
Building
Lot Description Cul-de-sac, Front Yard, No Thru Street, Rear Yard
Story 3
Sewer Public Sewer
Water Public
Architectural Style Traditional
Level or Stories 3
Additional Building Above Grade, Below Grade
New Construction N
Schools
School District Prince William County Public Schools
Others
Pets Allowed Y
HOA Fee Include Management,Recreation Facility,Pool(s),Reserve Funds,Snow Removal,Trash
Senior Community No
Tax ID 8289-88-4173
Ownership Fee Simple
SqFt Source Assessor
Acceptable Financing FHA, Conventional, Cash, Contract, Negotiable, VA, USDA, VHDA
Listing Terms FHA, Conventional, Cash, Contract, Negotiable, VA, USDA, VHDA
Financing FHA,Conventional,Cash,Contract,Negotiable,VA,USDA,VHDA
Special Listing Condition Standard
Pets Allowed No Pet Restrictions
Read Less
Want to know what your home might be worth? Contact us for a FREE valuation!

Our team is ready to help you sell your home for the highest possible price ASAP

Bought with Mohammed G Lasker • Samson Properties

GET MORE INFORMATION





